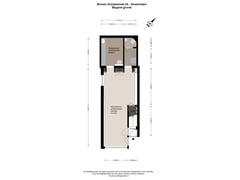Binnen Oranjestraat 241013 JA AmsterdamHaarlemmerbuurt-West
- 88 m²
- 46 m²
- 2
€ 850,000 k.k.
Eye-catcherWoon-/winkelpand, gelegen op eigen grond in de Jordaan
Description
Binnen Oranjestraat 24, Amsterdam
Discover this exceptional 88m² residential/commercial property on its own ground, located in the heart of the lively Jordaan neighbourhood. This charming property, spread over three floors, offers the perfect combination of living and working in one of Amsterdam's most sought-after locations. Enjoy the spacious 11 m² roof terrace with stunning views over the city.
The authentic details, such as the wooden beams, the floor and the stone wall, give the property extra character and charm.
Layout:
Ground floor:
The ground floor, accessible via both a private entrance and the general entrance, consists of an open space of 35 m². To the rear are a room that can be used as a bedroom/ shop/ office and toilet. A hatch at the front gives access to the (crawl) basement.
First floor:
On the first floor is a living area with an open-plan living room. The large windows at the front provide plenty of natural light and offer cosy views of the Binnen Oranjestraat. At the back of this floor is the kitchen, which gives direct access to the spacious 11 m² roof terrace.
An open staircase leads to the second floor.
Second floor:
On the second floor, the hall provides access to the very charming bedroom with wooden beams at the front and the bathroom at the back, which is equipped with a shower, washbasin and toilet. Above the hall, in the ridge of the house, there is storage space.
There is also a large built-in wardrobe in the hall for extra storage space.
The zoning of this property offers versatile possibilities thanks to its mixed use. The entire property can be used as living space, possibly with an office, retail, or gallery on the ground floor. This makes the property suitable for various living/working combinations.
Ground floor (possibility for shop): approx. 35 m²
First floor (residential level): 30 m² / roof terrace 11 m²
Second floor (residential floor): 20 m²
Location:
This property is located in the heart of the beloved Jordaan, a neighbourhood known for its atmospheric cafés and restaurants. Within walking distance you will find a wide range of cosy shops and boutiques, such as those on Haarlemmerdijk, Haarlemmerstraat and Westerstraat. Every Saturday, you can enjoy the authentic Noordermarkt and market on the Lindengracht. Central Station can be reached in less than five minutes by bike, with excellent connections to train, tram, metro and bus. By car, you can reach the A-10 ring road in about 15 minutes via exit S103 or S114, from where you can quickly head in all directions.
Features:
- Entire property of 88m² (NEN-measured)
- Three floors
- Own land
- Character features such as wooden beams
- Roof terrace of 11m²
- Destination: mixed; offers many possibilities
- Protected city view
- Old-age clause
- Non-residents clause
- Delivery: in consultation
- Due to monument status there is no energy label
- Notary's choice is up to the buyer, however, according to the model of the Royal Notarial Association and the Ring model sales contract Amsterdam and provided that this notary is based in Amsterdam.
This information has been carefully compiled by Engel & Völkers. No liability can be accepted by Engel & Völkers for the accuracy of the information provided, nor can any rights be derived from the information provided.
The measurement instruction is based on NEN 2580. The object has been measured by a professional organization and any discrepancies in the given measurements cannot be charged to Engel & Völkers. The buyer has been given the opportunity to take his own NEN 2580 measurement.
Features
Transfer of ownership
- Asking price
- € 850,000 kosten koper
- Asking price per m²
- € 9,659
- Listed since
- Status
- Available
- Acceptance
- Available in consultation
Construction
- Kind of house
- Mansion, semi-detached residential property
- Building type
- Resale property
- Year of construction
- 1846
- Type of roof
- Gable roof covered with roof tiles
Surface areas and volume
- Areas
- Living area
- 88 m²
- Exterior space attached to the building
- 12 m²
- Plot size
- 46 m²
- Volume in cubic meters
- 406 m³
Layout
- Number of rooms
- 3 rooms (2 bedrooms)
- Number of bath rooms
- 1 bathroom and 1 separate toilet
- Bathroom facilities
- Shower, toilet, and sink
- Number of stories
- 3 stories
- Facilities
- TV via cable
Energy
- Energy label
- Not available
- Heating
- CH boiler
- Hot water
- CH boiler
- CH boiler
- Gas-fired combination boiler, in ownership
Cadastral data
- AMSTERDAM L 5876
- Cadastral map
- Area
- 46 m²
- Ownership situation
- Full ownership
Exterior space
- Location
- Alongside a quiet road and in centre
- Garden
- Sun terrace
- Sun terrace
- 11 m² (2.95 metre deep and 3.81 metre wide)
- Garden location
- Located at the northwest
- Balcony/roof terrace
- Roof terrace present
Parking
- Type of parking facilities
- Paid parking, public parking and resident's parking permits
Want to be informed about changes immediately?
Save this house as a favourite and receive an email if the price or status changes.
Popularity
0x
Viewed
0x
Saved
14/11/2024
On funda







