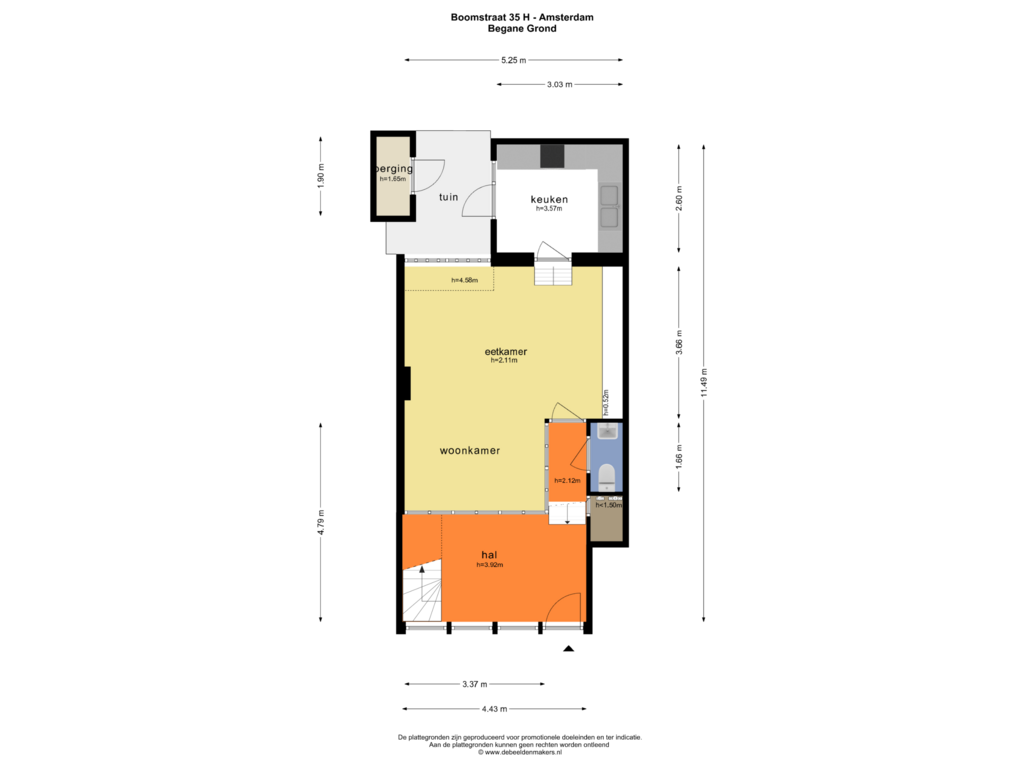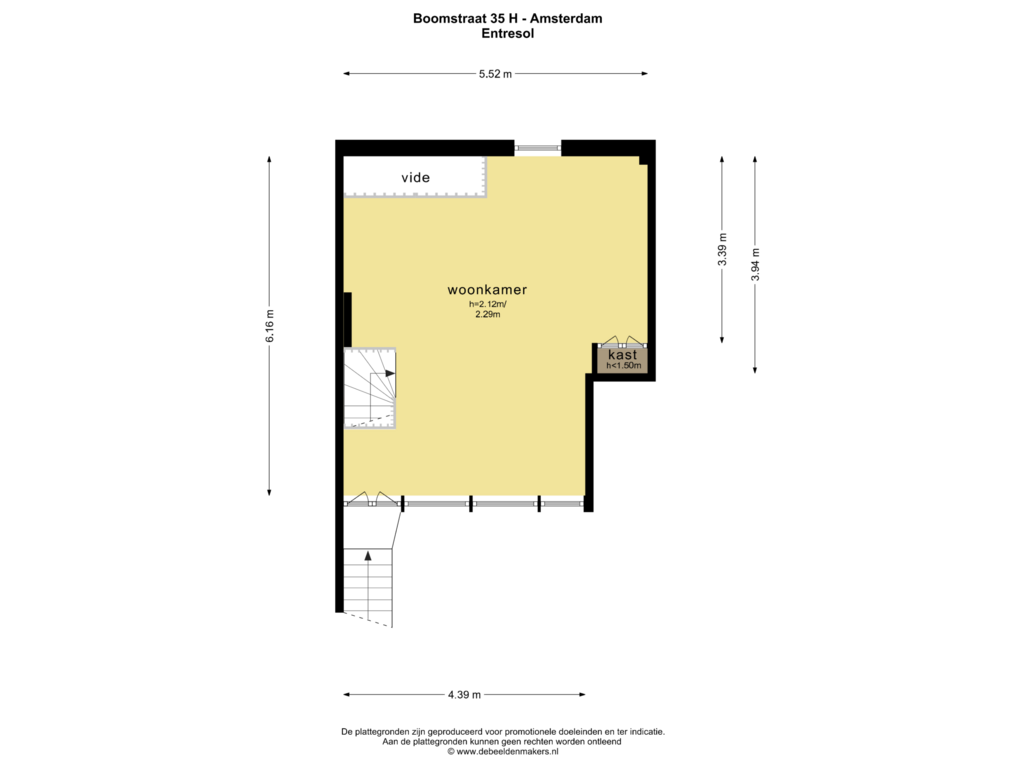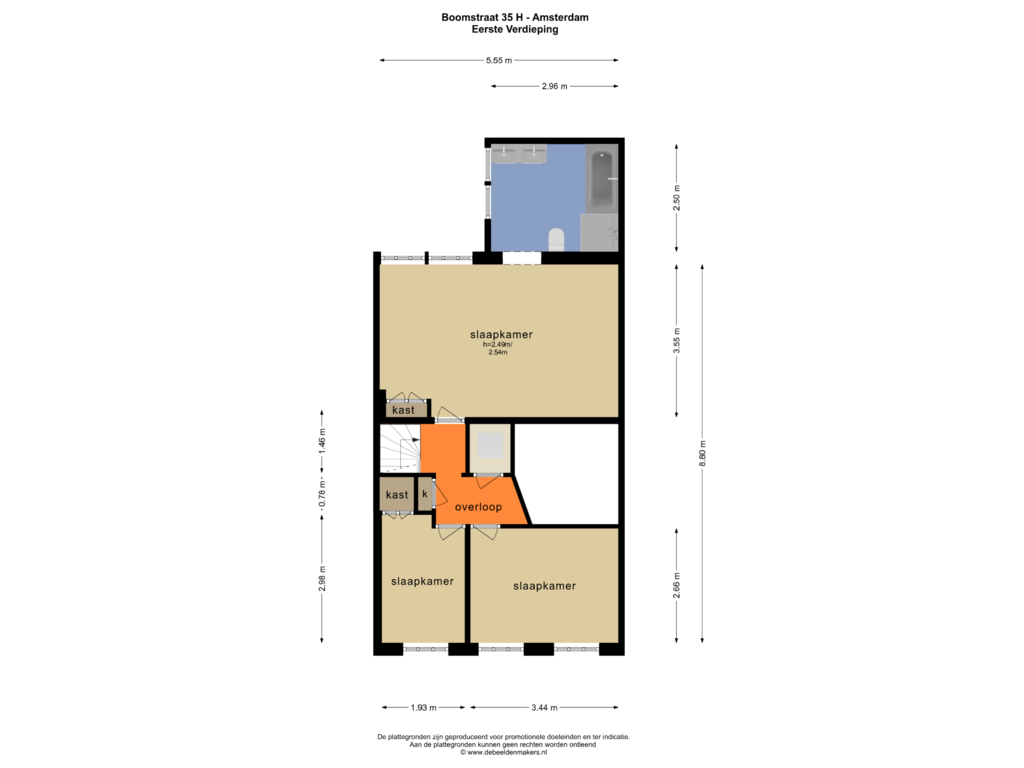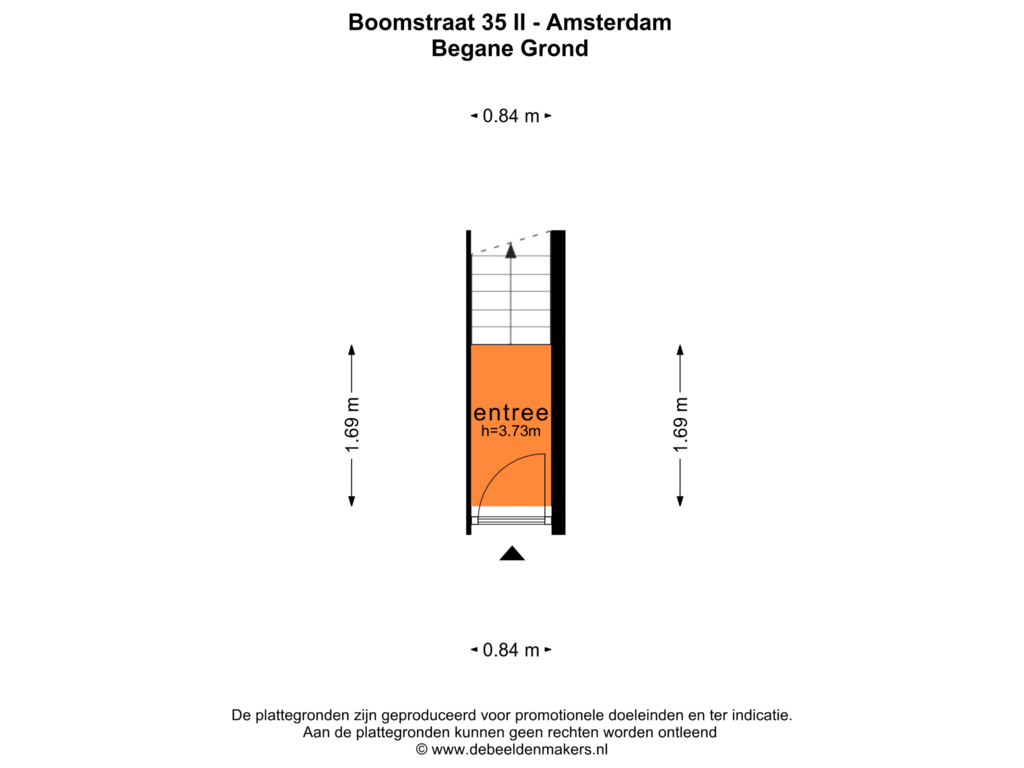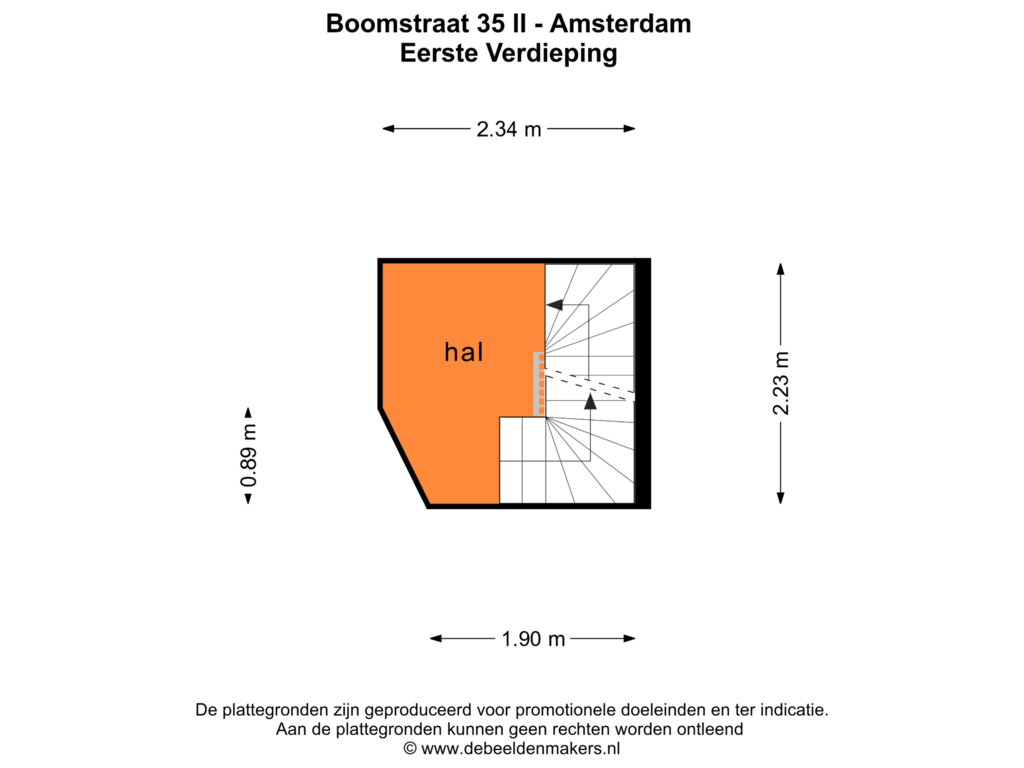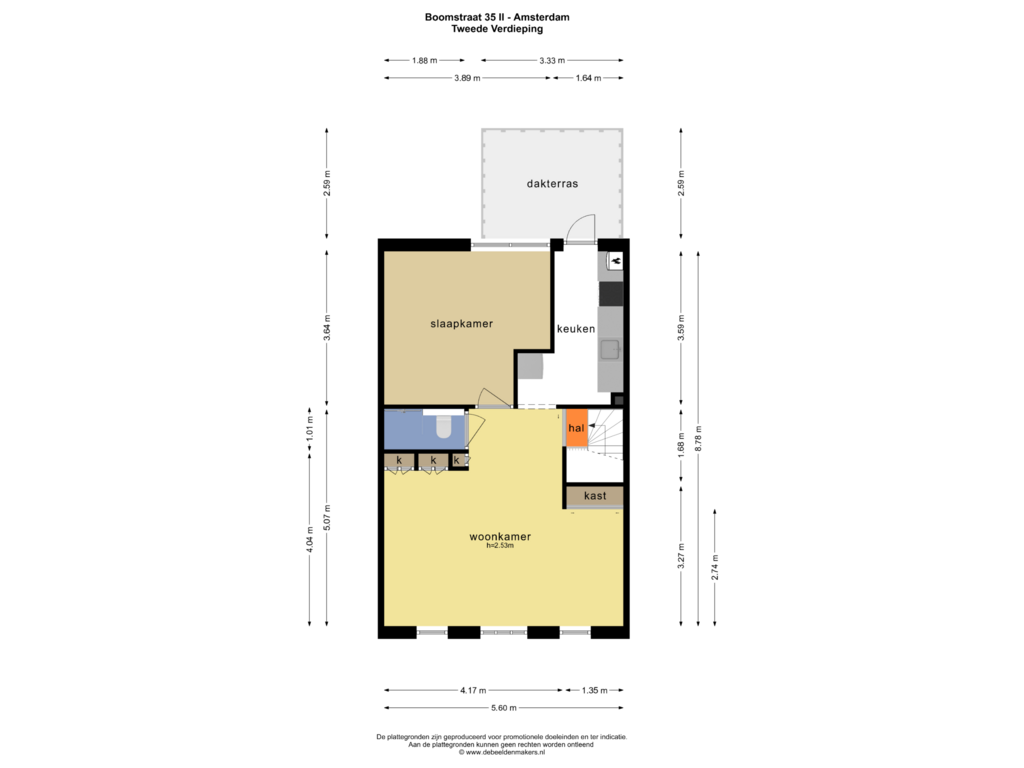This house on funda: https://www.funda.nl/en/detail/koop/amsterdam/huis-boomstraat-35-h/43740477/
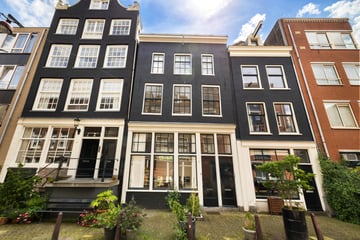
Boomstraat 35-H1015 LA AmsterdamAnjeliersbuurt-Noord
€ 1,325,000 k.k.
Description
Charming and characteristic building in the heart of the Jordaan. This attractive building, located on free hold in the popular Jordaan, offers a rare opportunity to own a piece of Amsterdam. This charming building, one of the most beautiful in the popular Boomstraat, is still undivided and has 2 house numbers: H + 2. The top floor is rented, while the lower floors are delivered completely empty and cleared. Just a stone's throw away you will find the cozy Westerstraat, the iconic Noordermarkt and the trendy Negen Straatjes. Does this sound like the ideal location for you? Then quickly plan a viewing and discover the possibilities!
Good to know: The building is in good condition, the roof was renewed and insulated in 2021. The painting of both the front and rear facades was done in 2019 and still looks very nice. The foundation was restored 25 years ago and a concrete box was poured in 2004. The electrical system was renewed in 2013 and the sellers will also have some work done in 2024. The tenant on the top floor has lived there since he was 11 and is now in his late seventies. He maintains everything in his apartment himself. Currently 35 H has one bathroom, which can be easily converted to 2 bathrooms if desired, as the current laundry room was previously a bathroom.
Layout
When you enter through the front door you enter the ground floor, where the large windows at the front provide a beautifully bright space. The wooden floor, original beams and fireplace give this room a warm, characteristic appearance. At the rear you will find the kitchen, which offers a feeling of space and light due to the high ceiling (3.57 m). The kitchen is equipped with built-in appliances such as a dishwasher, hob and oven and offers sufficient storage space. From the kitchen you have access to the sunny garden, an ideal place to sit in the sun. The shed offers useful storage space. You will also find a separate toilet on this floor.
A staircase at the front leads to the mezzanine floor, where the living room is located. Once again a room with a lot of atmosphere, thanks to the wooden beams and fireplace. Here you can feel completely at home!
There are three bedrooms on the first floor. The master bedroom is wonderfully spacious and has an ensuite bathroom in marble look, with bath, shower, toilet and washbasin. The other two bedrooms are located at the front. If desired, this can be converted into one spacious bedroom.
The second floor apartment is rented to a single man and is being sold as is where is.
Environment and accessibility:
This house is located in the quiet and car-free Boomstraat, right in the bustling heart of the Jordaan. The Jordaan is famous for its picturesque streets, historic canal houses and an abundance of cozy restaurants, cafés, boutiques and galleries. Consider, for example, Café Thijssen, Winkel 43, Daalder and Toscanini, and of course the Noordermarkt and Westermarkt on Saturday and Monday. The iconic 9 Streets and the Westerpark are also within walking distance.
You can walk to Dam Square or Central Station within 15 minutes. You are also well connected by public transport, with buses (lines 5, 18 and 21) and tram stops around the corner.
Details
- Living area: 188.6 m² (BBMI measured);
- Ground floor: 133 m²;
- Apartment upstairs (with private entrance): 56 m²;
- Characteristic building in the Jordaan;
- 4 floors, undivided;
- With garden and terrace;
- Top floor is rented;
- Roof was renewed in 2021;
- Foundation was restored around 2000 and a concrete box was poured in 2004;
- The ground floor house is delivered empty and cleared;
- Delivery in consultation, can be done quickly;
- The purchase deed is drawn up by a notary in Amsterdam.
All information has been compiled with care, but no liability is accepted for any errors or omissions. All dimensions and surfaces mentioned are indicative. The NVM conditions apply.
Features
Transfer of ownership
- Asking price
- € 1,325,000 kosten koper
- Asking price per m²
- € 7,011
- Listed since
- Status
- Available
- Acceptance
- Available in consultation
Construction
- Kind of house
- Single-family home, row house
- Building type
- Resale property
- Year of construction
- 1885
Surface areas and volume
- Areas
- Living area
- 189 m²
- Other space inside the building
- 2 m²
- Exterior space attached to the building
- 9 m²
- Plot size
- 74 m²
- Volume in cubic meters
- 651 m³
Layout
- Number of rooms
- 7 rooms (4 bedrooms)
- Number of bath rooms
- 2 bathrooms and 1 separate toilet
- Bathroom facilities
- 2 showers, bath, 2 toilets, sink, and washstand
- Number of stories
- 4 stories
Energy
- Energy label
- Not available
- Heating
- CH boiler
- Hot water
- CH boiler
Cadastral data
- AMSTERDAM L 1519
- Cadastral map
- Area
- 74 m²
- Ownership situation
- Full ownership
Exterior space
- Location
- In residential district
- Garden
- Back garden and sun terrace
- Balcony/roof terrace
- Roof terrace present
Storage space
- Shed / storage
- Built-in
Photos 36
Floorplans 6
© 2001-2024 funda




































