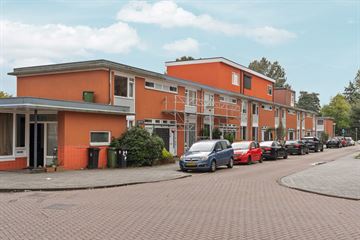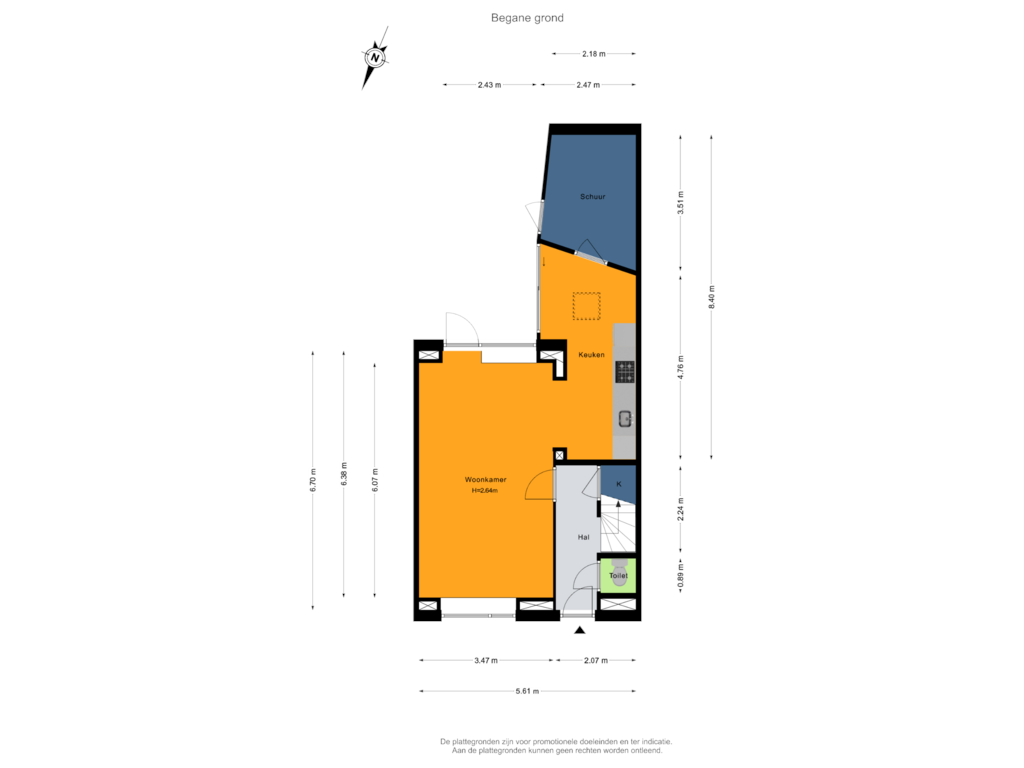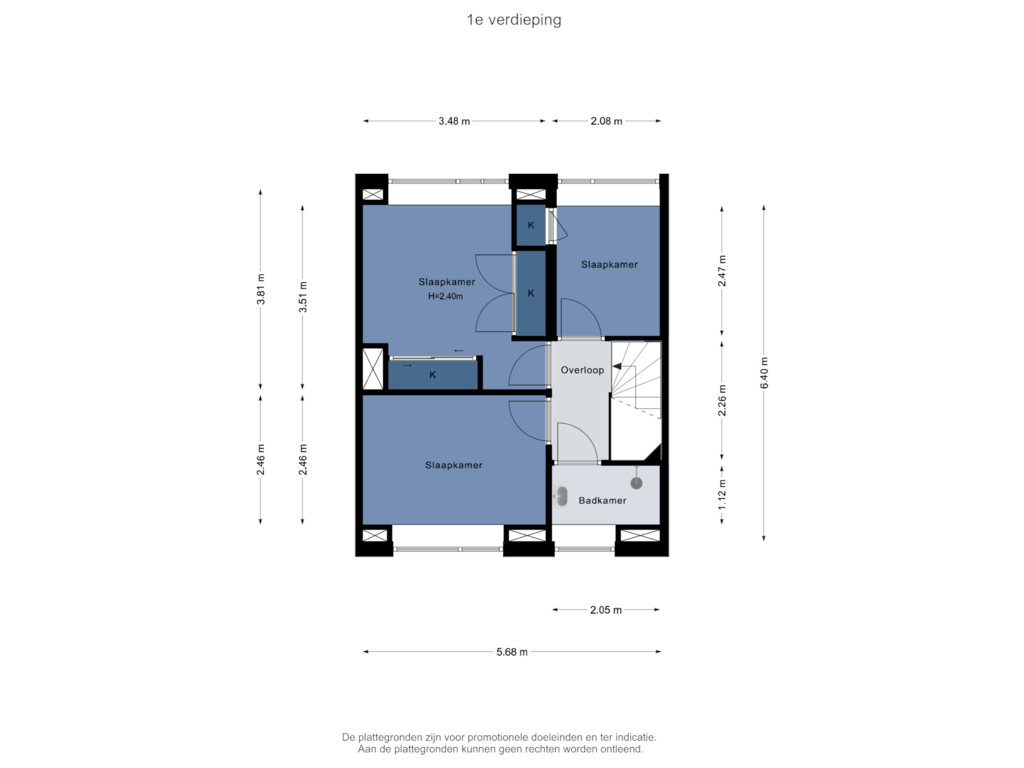This house on funda: https://www.funda.nl/en/detail/koop/amsterdam/huis-brediusstraat-1/43763156/

Eye-catcherUnieke kans! Prachtige hoekgezinswoning in de Brediusstraat !
Description
Unieke kans! Prachtige hoekgezinswoning in de Brediusstraat – jouw droomhuis in Geuzenveld!
Ben jij op zoek naar het perfecte gezinshuis in een rustige, kindvriendelijke buurt? Zoek niet verder! Deze fantastische hoekgezinswoning in de Brediusstraat biedt alles wat je nodig hebt: een lichte en ruime woonkamer, moderne open keuken, drie comfortabele slaapkamers, én mogelijkheden voor een uitbouw of dakopbouw!
Via de charmante voortuin betreed je de woning en kom je binnen in een royale hal met praktische trapkast en garderoberuimte. Ook bevindt zich hier een separaat toilet. Vervolgens stap je de lichte doorzonwoonkamer binnen, die direct verbonden is met de eetkamer en de moderne open keuken. Deze is voorzien van alle gemakken: een vaatwasser, kookplaat, afzuigkap en een koelkast. Dankzij de extra uitbouw achter de keuken geniet je van veel natuurlijk licht via de grote schuifdeuren, die toegang bieden tot een knusse achtertuin. Hier kun je volop genieten van buitenruimte, met een privé steeg die toegang biedt naar de straat én een handige schuur voor extra opslag of het stallen van fietsen.
Op de eerste verdieping vind je maar liefst drie goed bemeten slaapkamers en een nette badkamer. Heb je behoefte aan nog meer ruimte? Dan is er zelfs de mogelijkheid om een dakopbouw te realiseren, waarmee je je woonplezier vergroot!
Indeling:
Via de voortuin kom je terecht bij de voordeur van de woning in de Brediusstraat. Eenmaal binnengekomen kom je aan in een ruime hal met een trapkast, waarbij er genoeg ruimte is voor een garderobe te realiseren. In de hal is er tevens de separaat toilet aanwezig. Via de hal kom je terecht in de doorzonwoonkamer, eetkamer en de open keuken. De keuken is voorzien van een vaatwasser, kookplaat, afzuigkap en een koelkast. Achter de keuken is er een gedeelte bijgebouwd, waardoor de keuken ruim aanvoelt door de goeie lichtinval door de schuifdeuren. Via de schuifdeuren kom je terecht in een kleine achtertuin, waarbij er een mogelijkheid is om deze uit te bouwen waardoor je van nog meer woonoppervlakte kan genieten. Achterin de tuin bevindt zich een privé steeg welke je brengt richting de straat. Tegen de keuken aan is er een aaneengesloten schuur gerealiseerd. Handig voor extra voorraad of het stallen van de fietsen.
Op de eerste verdieping tref je drie goed bemeten slaapkamers aan en een fijne badkamer. Wat het interessant maakt, is dat er een optie is tot een opbouw (vergunningsplichtig). Hierdoor zullen er nog meer woonoppervlakte en woonplezier bijkomen!
Omgeving:
Gelegen in een rustige buurt met alleen bestemmingsverkeer, is dit de perfecte plek voor gezinnen die houden van rust en ruimte, maar toch dicht bij alle voorzieningen willen wonen. Op slechts 5 minuten lopen vind je een winkelcentrum voor je dagelijkse boodschappen en met 10 minuten fietsen bereik je de grotere winkelcentra Osdorp en Plein 40-45. Recreëren kan bij het nabijgelegen Sloterpark en de Sloterplas, waar je heerlijk kunt wandelen, hardlopen of ontspannen. Ook park De Uil met een gezellige kinderboerderij ligt op loopafstand. En met diverse restaurants en cafés in de buurt is er altijd iets te beleven!
Bijzonderheden:
- Woonoppervlakte 75 m² (NEN2580 meetinstructie)
- Mogelijkheid tot het plaatsen van een uitbouw of dakopbouw (vergunningsplichtig)
- De erfpacht is afgekocht tot en met 15 juli 2054
- Drie fijne slaapkamers
- Oplevering in overleg, kan snel
---------------------------------------------------------------------------------------------------------------------------------
Unique opportunity! Beautiful cornerhouse on Brediusstraat – Your dream house in Geuzenveld!
Are you looking for the perfect family home in a quiet, child-friendly neighborhood? Look no further! This fantastic corner family home on Brediusstraat offers everything you need: a bright and spacious living room, a modern open kitchen, three comfortable bedrooms, and even options for an extension or rooftop addition!
Through the charming front garden, you enter the house into a spacious hallway with a practical storage space under the stairs and room for coats. There’s also a separate toilet here. Then, you step into the bright living room, directly connected to the dining room and the modern open kitchen, which is equipped with all conveniences: a dishwasher, stove, extractor hood, and refrigerator. Thanks to the additional extension behind the kitchen, the area enjoys plenty of natural light through large sliding doors, which open onto a cozy back garden. Here you can enjoy ample outdoor space, with a private alley offering street access and a handy shed for extra storage or bike parking.
On the first floor, you'll find no fewer than three well-sized bedrooms and a neat bathroom. Need even more space? There’s the option to build a rooftop addition, adding even more enjoyment and living space!
Location
Location:
Situated in a quiet neighborhood with only local traffic, this is the perfect spot for families who love peace and space but still want to live close to all amenities. Just a 5-minute walk away, you'll find a shopping center for your daily groceries, and within a 10-minute bike ride, you'll reach the larger shopping centers of Osdorp and Plein 40-45. For recreation, the nearby Sloterpark and Sloterplas offer great opportunities for walking, jogging, or relaxing. Park De Uil, with its cozy petting zoo, is also within walking distance. Plus, with various restaurants and cafes nearby, there's always something to do!
Layout:
Layout:
Through the front garden, you reach the front door of the house on Brediusstraat. Upon entering, you arrive in a spacious hallway with a storage area under the stairs, offering plenty of space for a coat rack. There's also a separate toilet in the hallway. From here, you enter the bright living room, dining room, and open kitchen. The kitchen is equipped with a dishwasher, stove, extractor hood, and refrigerator. Behind the kitchen, an extension has been added, making the kitchen feel more spacious with great natural light coming in through the sliding doors. These doors lead to a small backyard, which can be extended to add more living space. At the back of the garden, there’s a private alley that leads to the street. Next to the kitchen, there’s a connected shed, useful for extra storage or parking bikes.
On the first floor, you’ll find three well-sized bedrooms and a nice bathroom. What's interesting is the option to add an extension (subject to planning permission), which could increase your living space and enjoyment!
Surroundings:
Surroundings:
This lovely family home is located in the quiet part of the neighborhood, with only local traffic. The house is close to a shopping center for daily groceries (about a 5-minute walk), and larger shopping centers like Osdorp and Plein 40-45 are about a 10-minute bike ride away. For recreation, Sloterplas and Sloterpark are nearby, offering a peaceful environment for walks or jogging. Park De Uil, with its petting zoo, is also within walking distance. With several restaurants and cafes in the area, you'll never be bored.
Highlights:
- Living area 75 m² (NEN2580 measurement instructions)
- Possibility to add an extension or rooftop addition (subject to planning permission)
- Land lease paid off until July 15, 2054
- Three well-sized bedrooms
- Delivery in consultation, can be quick
Features
Transfer of ownership
- Asking price
- € 400,000 kosten koper
- Asking price per m²
- € 5,333
- Listed since
- Status
- Sold under reservation
- Acceptance
- Available in consultation
Construction
- Kind of house
- Single-family home, corner house
- Building type
- Resale property
- Year of construction
- 1958
- Type of roof
- Flat roof covered with asphalt roofing
- Quality marks
- Energie Prestatie Advies
Surface areas and volume
- Areas
- Living area
- 75 m²
- Other space inside the building
- 7 m²
- Plot size
- 93 m²
- Volume in cubic meters
- 311 m³
Layout
- Number of rooms
- 7 rooms (3 bedrooms)
- Number of bath rooms
- 1 bathroom and 1 separate toilet
- Bathroom facilities
- Shower, sink, and washstand
- Number of stories
- 2 stories
- Facilities
- Mechanical ventilation and passive ventilation system
Energy
- Energy label
- Insulation
- Roof insulation and insulated walls
- Heating
- CH boiler
- Hot water
- CH boiler
- CH boiler
- HRE 28/24 (gas-fired from 2012, in ownership)
Cadastral data
- SLOTEN NOORD-HOLLAND I 4570
- Cadastral map
- Area
- 93 m²
- Ownership situation
- Municipal ownership encumbered with long-term leaset (end date of long-term lease: 15-07-2054)
- Fees
- Paid until 15-07-2054
Exterior space
- Location
- Alongside a quiet road, in residential district and open location
- Garden
- Back garden
Storage space
- Shed / storage
- Outside plastic storage cabinet
Parking
- Type of parking facilities
- Resident's parking permits
Photos 28
Floorplans 2
© 2001-2024 funda





























