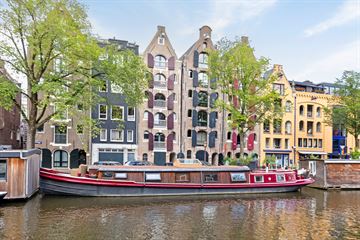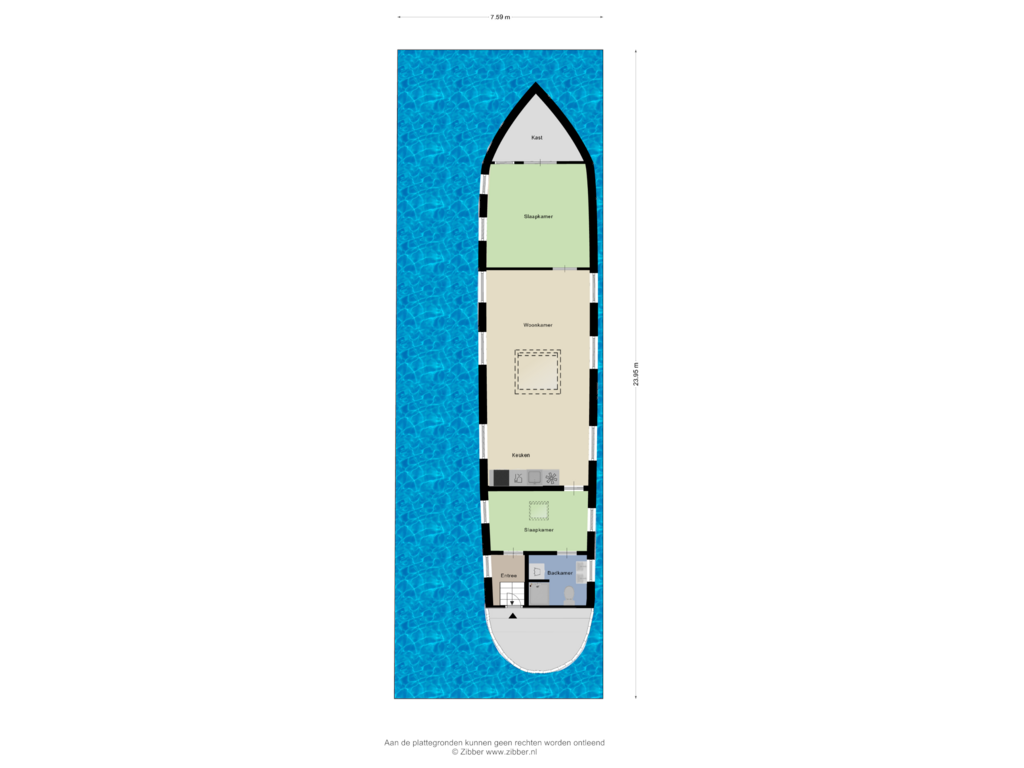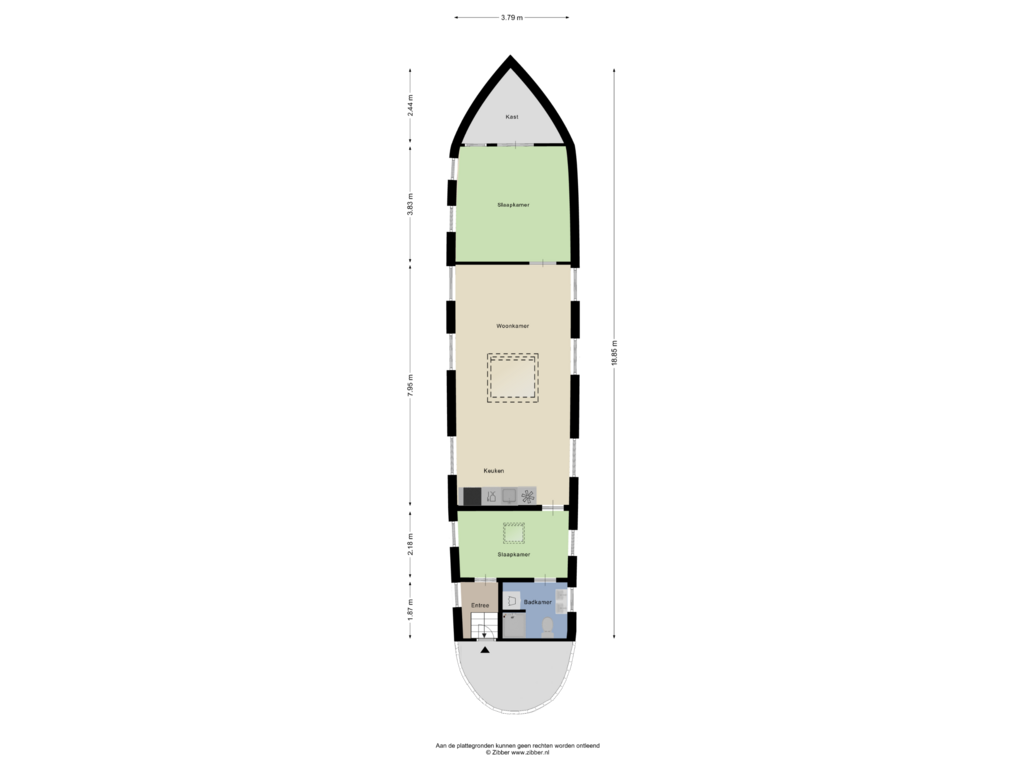This house on funda: https://www.funda.nl/en/detail/koop/amsterdam/huis-brouwersgracht-238-l/43635644/

Brouwersgracht 238-L1013 HE AmsterdamHaarlemmerbuurt-West
€ 595,011 v.o.n.
Description
Brouwersgracht 238 L in Amsterdam
On one of the most beautiful places in the heart of Amsterdam is this unique houseboat. Lots of light due to the good sun position. Detached living in the Jordaan!
The current residents have had the internal renovation done with heart and soul in 2023, whereby the electricity has been renewed, the kitchen, bathroom, central heating boiler, gutters and the sewage pump has been renewed. The exterior was painted in 2024 and a new roof dome was installed.
You can enjoy the sun all day on the beautiful terrace on the aft deck.
When buying a houseboat, you pay no transfer tax!
Setting:
On one of the most beautiful parts of this canal we can say: on the other side of the water lies the Jordaan with its many cafes and terraces. Near the houseboat you will find, among other things, the lively shopping streets; Haarlemmerstraat, Haarlemmerdijk and Westerstraat. The Jordaan where the Brouwersgracht borders is known for its many restaurants and other entertainment venues. Central Station is about 10 minutes' walk away. The recreational area Westerpark where during the year various events are organized is also about 10 minutes walking distance.
On the most beautiful part of the canal we can say.
Quiet village character.
Details:
- Name: Tanje Giba
- Casco: Steel - Superstructure: Steel/wood
- User area 60m2 according to NEN 2580. Measurement report is present
- 2 bedrooms
- Central heating with the possibility of installing a heat pump
- Double glazing - New sewage pump (2023)
- Slope report 2020 present
- Mooring fee: ± € 425,60 per quarter
- Connected to: Drinking water, natural gas, sewage and Wifi/internet
- Year of construction: 1911
- Notary in accordance with ring model Amsterdam. The costs for the deed and transfer are for the buyer(s).
A houseboat can be financed through Orange Credit and Rabobank.
Acceptance in consultation.
Features
Transfer of ownership
- Asking price
- € 595,011 vrij op naam
- Asking price per m²
- € 9,917
- Listed since
- Status
- Available
- Acceptance
- Available in consultation
Construction
- Kind of house
- Houseboat, detached residential property
- Building type
- Resale property
- Year of construction
- 1911
- Specific
- Partly furnished with carpets and curtains
- Type of roof
- Flat roof covered with asphalt roofing
Surface areas and volume
- Areas
- Living area
- 60 m²
- Other space inside the building
- 4 m²
- Exterior space attached to the building
- 8 m²
- Volume in cubic meters
- 237 m³
Layout
- Number of rooms
- 3 rooms (2 bedrooms)
- Number of bath rooms
- 1 bathroom
- Bathroom facilities
- Shower, toilet, and sink
- Number of stories
- 1 story
- Facilities
- Passive ventilation system and TV via cable
Energy
- Energy label
- Insulation
- Double glazing and insulated walls
- Heating
- CH boiler
- Hot water
- CH boiler
- CH boiler
- HR ( combination boiler from 2023, in ownership)
Cadastral data
- AMSTERDAM XX 9999
- Cadastral map
- Area
- 1 m²
- Ownership situation
- See deed
Exterior space
- Location
- Along waterway, alongside waterfront, in centre and unobstructed view
Parking
- Type of parking facilities
- Paid parking and public parking
Photos 29
Floorplans 2
© 2001-2024 funda






























