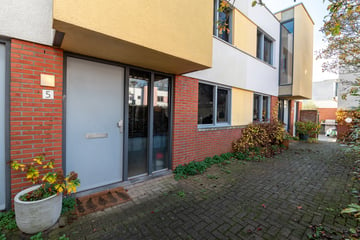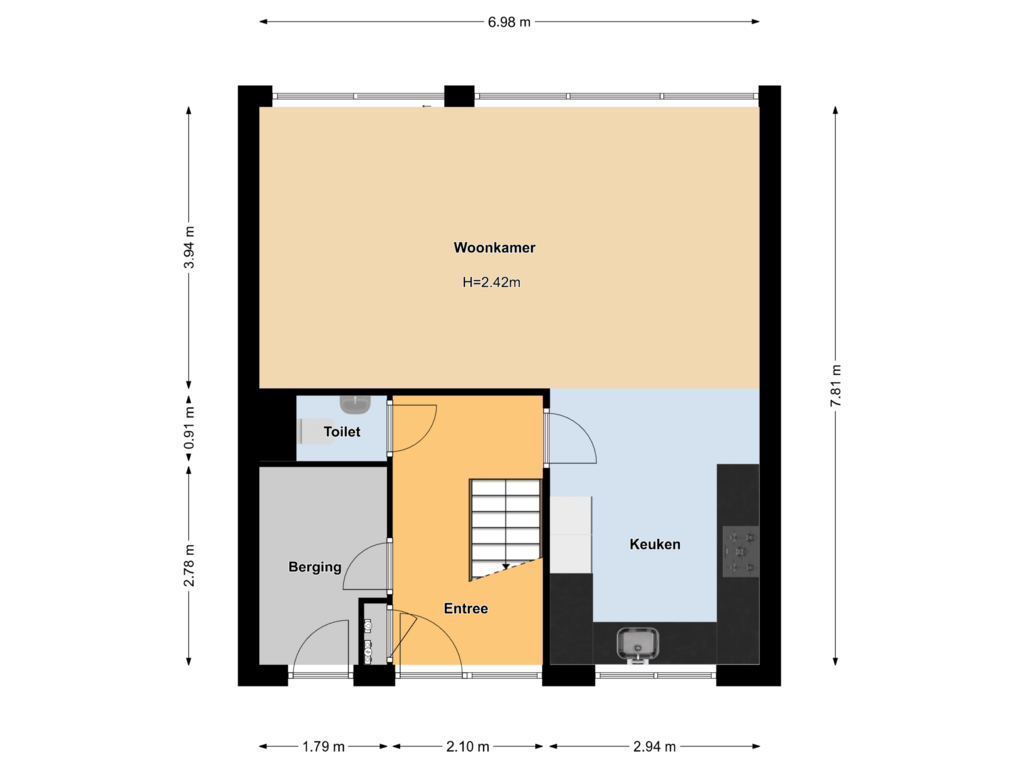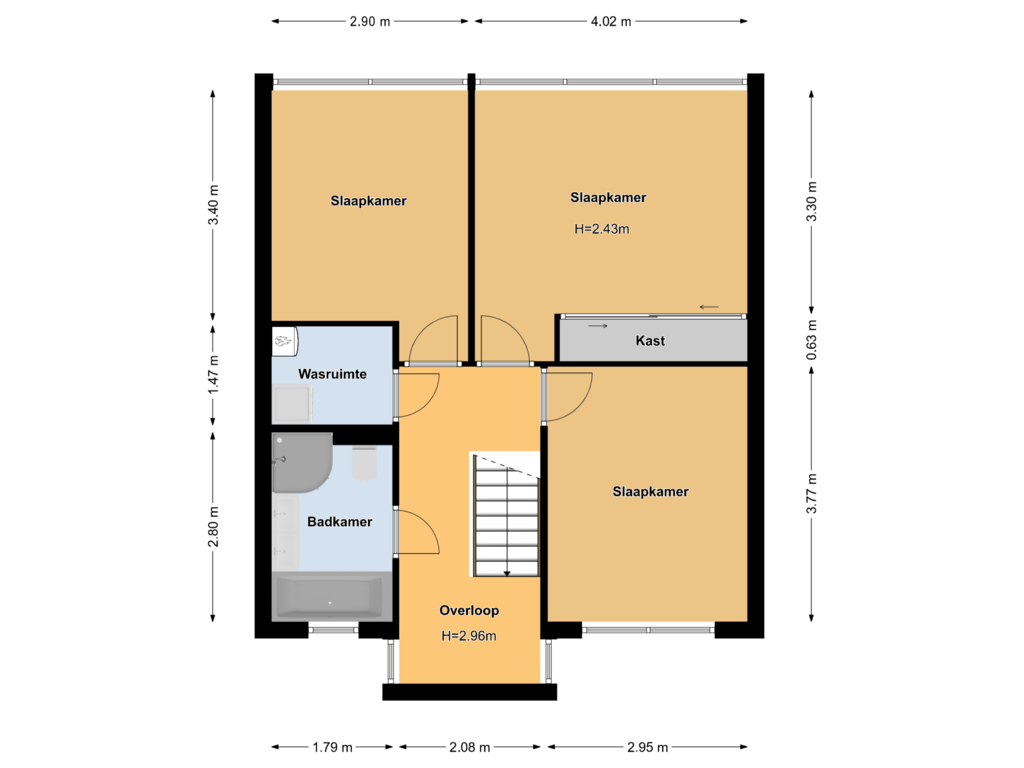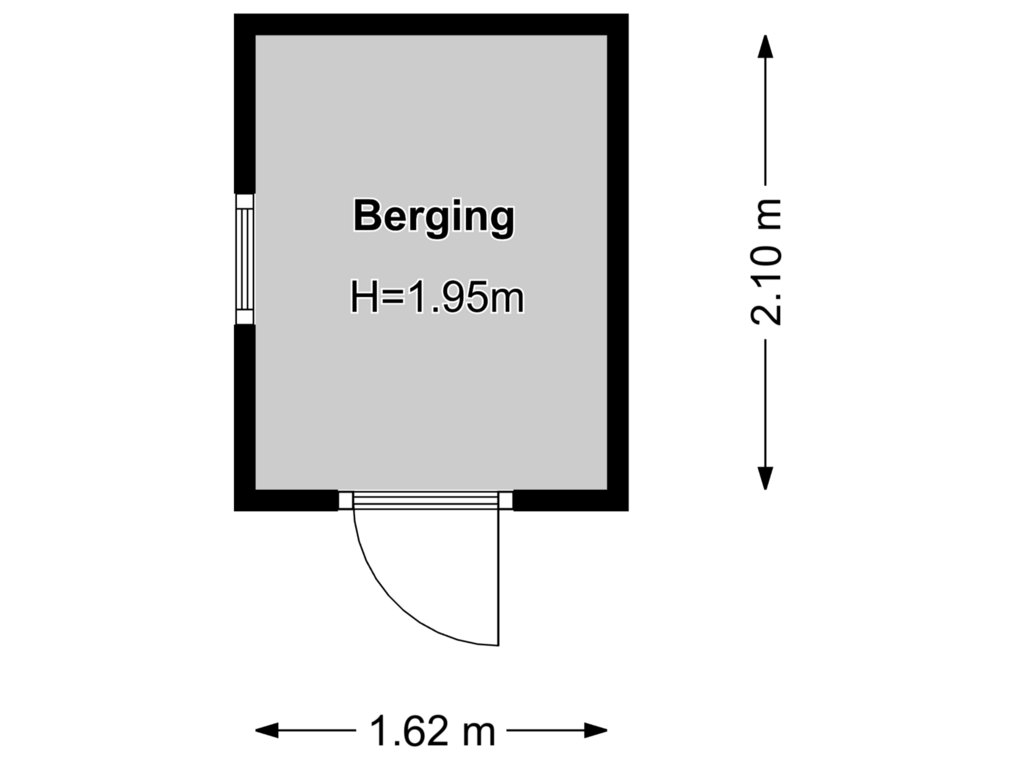This house on funda: https://www.funda.nl/en/detail/koop/amsterdam/huis-charlie-parkerstraat-5/43726440/

Description
Charlie Parkerstraat 5, 1066 GV Amsterdam
***English translation below***
In de Park Haagseweg buurt ligt deze sfeervolle en comfortabele woning van 111 m2 met een tuin van ca. 65 m2 gelegen op het zuiden.
De Park Haagseweg is een kleine woonwijk in het Amsterdamse stadsdeel Nieuw-West. In 1990 en 1991 werden in dit gebied 380 woningen gebouwd. De wijk is ontworpen door het architectenbureau Mecanoo. De straten zijn genoemd naar jazzmuzikanten uit de 20e eeuw.
Ligging en omgeving:
Deze eengezinswoning van 111m2 met royale achtertuin en een eigen parkeerplaats voor de deur bevindt zich in een kindervriendelijke wijk met veel ruimte en groen. De wijk is centraal gelegen, maar wordt alleen gebruikt door bestemmingsverkeer en is daardoor erg rustig.
De locatie is uitstekend te bereiken middels openbaar vervoer en diverse uitvalswegen (A10, A4,A5 en A9) zijn direct in de omgeving te vinden.
Diverse winkelvoorzieningen op circa 5 minuten fietsen, zoals winkelcentrum Nieuw Sloten, Osdorpplein en winkels op en rond het Hoofddorpplein. Scholen bevinden zich op loopafstand.
Het prachtige natuurgebied De Oeverlanden alsmede de Nieuwe Meer zijn op loopafstand van de woning gelegen. De bereikbaarheid met het openbaar vervoer is uitstekend (tram 2, diverse busverbindingen, metro 50/Station Lelylaan).
Leuk om te vernoemen is het Nieuwe Meer; een recreatie gebied voor jong en oud.
Indeling:
Begane grond:
Entree via een privé ingang.
Centrale hal met garderobe, een ruime berging van ca. 4m2 en apart toilet.
De royale woonkamer strekt zich over de gehele breedte van de woning en is heerlijk licht door grote ramen. Middels de schuifpui heeft u toegang tot de fraai aangelegde, zonnige tuin waar zich een houten tuinhuis bevindt die veel opbergruimte biedt.
De moderne open keuken is uitgerust met diverse inbouwapparatuur waaronder een vaatwasser, afzuigkap, oven en een koelkast.
Eerste verdieping:
De trap in de entreehal biedt toegang tot de ruime overloop van de eerste verdieping, waaruit alle vertrekken bereikbaar zijn. Op de eerste verdieping van het huis vind je drie slaapkamers, een wasruimte/stookruimte en de badkamer.
Aan de achterzijde treft u de hoofdslaapkamer met inbouwkasten en een grote raampartij, waardoor er veel natuurlijk daglicht naar binnen komt, en de tweede ruime slaapkamer. De derde slaapkamer is aan de voorzijde gelegen en op dit moment in gebruik als kantoor.
De badkamer is voorzien van een ligbad, douche, toilet en een dubbele wastafel met opbergruimte.
Kortom, een heerlijke familiewoning met diepe tuin op een uitstekende locatie gelegen van vele voorzieningen op loopafstand.
Parkeren:
Eigen parkeerplek voor de deur van de woning. Het is betaald parkeren rond het huis, er is een parkeervergunningensysteem van toepassing.
Eigendomssituatie:
De woning is gelegen op gemeentelijke erfpacht grond. Het huidige tijdvak is afgekocht tot en met 15 mei 2040.
De parkeerplaats is gelegen op gemeentelijke erfpacht grond. Het huidige tijdvak is afgekocht tot en met 15 mei 2040.
Bijzonderheden:
- Twee-onder-een-kapwoning
- Bouwjaar 1991
- Architect Mecanoo
- Energie label A
- Woonoppervlakte 111 m2 (NEN 2580 meetrapport aanwezig)
- Inhoud 270 m3
- Tuin gelegen op het zuiden van ca. 65 m2
- Geheel voorzien van dubbele beglazing
- Drie ruime slaapkamers
- Ideaal familiehuis
- Erfpacht afgekocht tot en met 15 mei 2040
Deze informatie is door ons met de nodige zorgvuldigheid samengesteld op basis van gegevens van de verkoper (en/of derden). Anderzijds wordt echter geen enkele aansprakelijkheid aanvaard voor enige onvolledigheid, onjuistheid of anderszins dan wel de gevolgen daarvan. Wij adviseren u bij interesse in de woning contact op te nemen met ons kantoor of u door een eigen NVM makelaar te laten bijstaan. Alle opgegeven maten en oppervlakte zijn indicatief.
*** ENGLISH TEKST***
Charlie Parkerstraat 5, 1066 GV Amsterdam
This beautiful and comfortable 111 m2 property with a large south-facing garden is located in the Park Haagseweg neighbourhood.
This neighbourhood is a small residential area in the New West area of Amsterdam. In 1990 and 1991, 380 properties were built in this area. The neighbourhood was designed by the Mecanoo architecture firm. The streets are named after 20th-century jazz musicians.
Location and surroundings:
This 111m2 family home with a spacious garden and private parking is located in a child-friendly neighbourhood that offers plenty of space and greenery and is centrally located. The neighbourhood/street is only used by local traffic and is, therefore, very quiet.
The location is easily accessible by public transport and various roads (A10, A4, A5 and A9) are located nearby. Various shopping facilities at approximately 5 minutes by car, like the shopping centre Nieuw Sloten, Osdorpplein and stores in and around the Hoofddorpplein. Schools are within walking distance.
The beautiful nature reserve De Oeverlanden as well as the Nieuwe Meer are within walking distance of the house. Accessibility by public transport is excellent (streetcar 2, various bus connections, metro 50/Station Lelylaan).
Nice to mention is the Nieuwe Meer; a recreational area for young and old.
Layout:
Ground floor:
Private entrance, hallway with separate storage (approx. 4 m2) and separate toilet.
The spacious living room stretches along the width of the property and is very bright due to the large windows. Accessible through the sliding doors is the large sunny garden with a wooden garden house which provides plenty of storage space.
The modern open kitchen is equipped with several built-in appliances, such as a dishwasher, oven and refrigerator.
First floor:
The staircase in the entrance hall leads up to the spacious first-floor landing, from which all rooms are accessible. On this floor, you will find three bedrooms, a bathroom and a storage for the washing machine and dryer.
Located at the rear of the building is the master bedroom with built-in wardrobes and large windows, providing lots of natural sunlight, and a second spacious bedroom.
The third bedroom is located at the front of the building and is currently in use as an office.
Modern bathroom with bathtub, shower, toilet and double washbasin with storage.
Private parking spot in front of the building.
Overall, a wonderful family home with a deep garden in an excellent location with many amenities within walking distance.
Ownership situation:
The property is located on municipal leasehold ground, that has been bought off until 15 May 2040.
The parking spot is located on municipal leasehold ground, that has been bought off until 15 May 2040.
Particulars:
- Semi-detached house
- Building year: 1991
- Architect Mecanoo
- Energy label A
- Living space: 111m2
- Gross volume: 270 m3
- Garden facing South: 65m2
- Double glazing throughout
- Three good-sized bedrooms
- Ideal family home
- Leasehold bought off until 2040
This information has been compiled by us with due care based on data provided by the seller (and/or third parties). However, no liability is accepted for any incompleteness, inaccuracy or otherwise or the consequences thereof. If you are interested in the property, we advise you to contact our office or have your own NVM broker assist you. All mentioned dimensions and surfaces are indicative.
Features
Transfer of ownership
- Asking price
- € 635,000 kosten koper
- Asking price per m²
- € 5,721
- Listed since
- Status
- Under offer
- Acceptance
- Available in consultation
Construction
- Kind of house
- Single-family home, row house
- Building type
- Resale property
- Year of construction
- 1991
Surface areas and volume
- Areas
- Living area
- 111 m²
- External storage space
- 3 m²
- Plot size
- 156 m²
- Volume in cubic meters
- 270 m³
Layout
- Number of rooms
- 4 rooms (3 bedrooms)
- Number of bath rooms
- 1 bathroom
- Bathroom facilities
- Shower, double sink, bath, toilet, and washstand
- Number of stories
- 2 stories
- Facilities
- Mechanical ventilation
Energy
- Energy label
- Insulation
- Double glazing and energy efficient window
- Heating
- CH boiler
- Hot water
- CH boiler
- CH boiler
- HR (gas-fired from 2004, in ownership)
Cadastral data
- SLOTEN E 4182
- Cadastral map
- Area
- 123 m²
- Ownership situation
- Municipal long-term lease
- Fees
- Paid until 15-05-2040
- SLOTEN E 8500
- Cadastral map
- Area
- 33 m²
- Ownership situation
- Municipal long-term lease
- Fees
- Paid until 15-05-2040
Exterior space
- Location
- Alongside a quiet road and in residential district
- Garden
- Back garden and front garden
- Back garden
- 68 m² (9.00 metre deep and 7.50 metre wide)
Storage space
- Shed / storage
- Detached wooden storage
Garage
- Type of garage
- Parking place
Parking
- Type of parking facilities
- Parking on private property
Photos 47
Floorplans 3
© 2001-2025 funda

















































