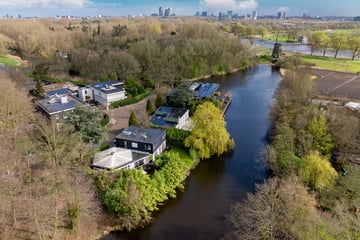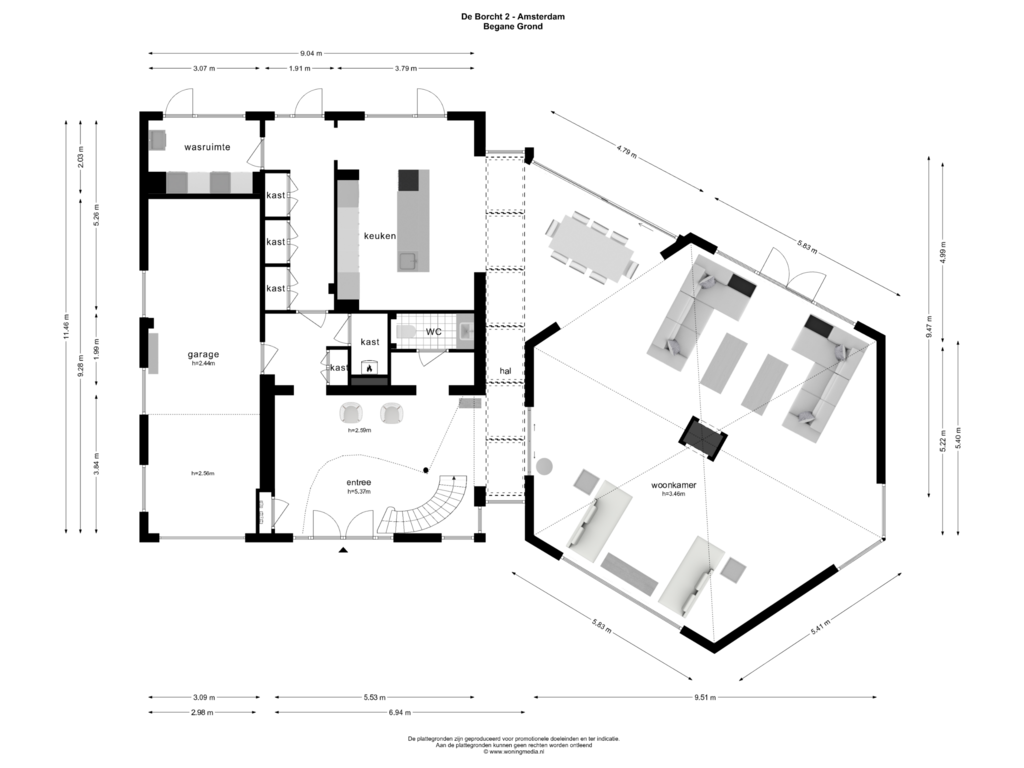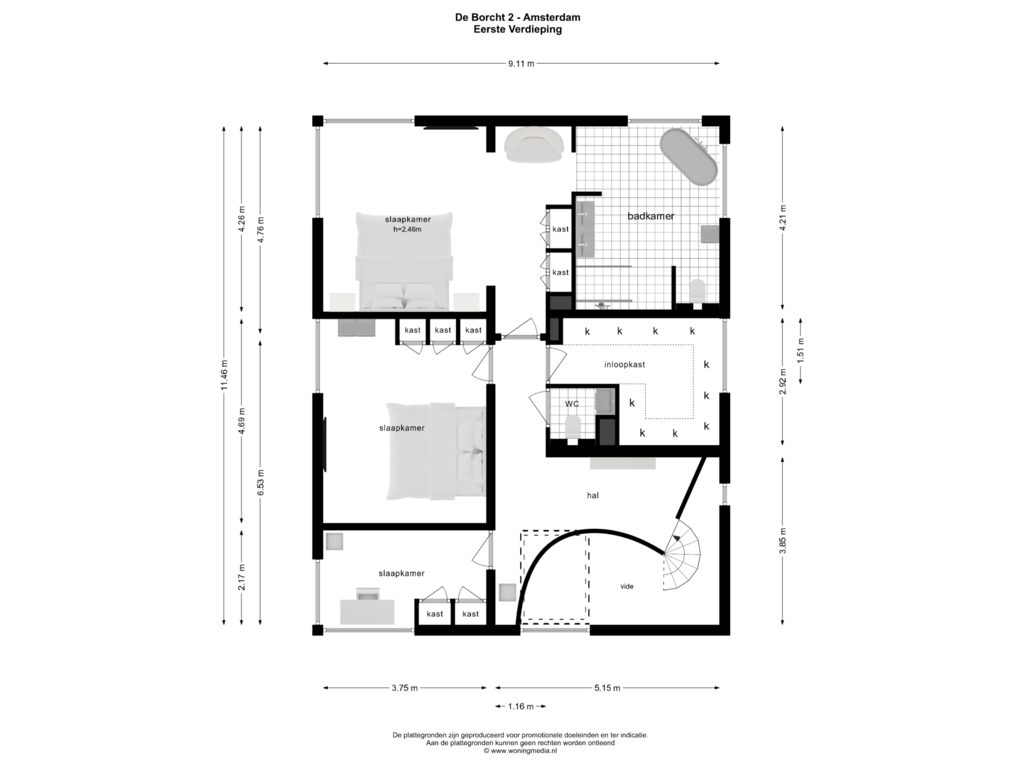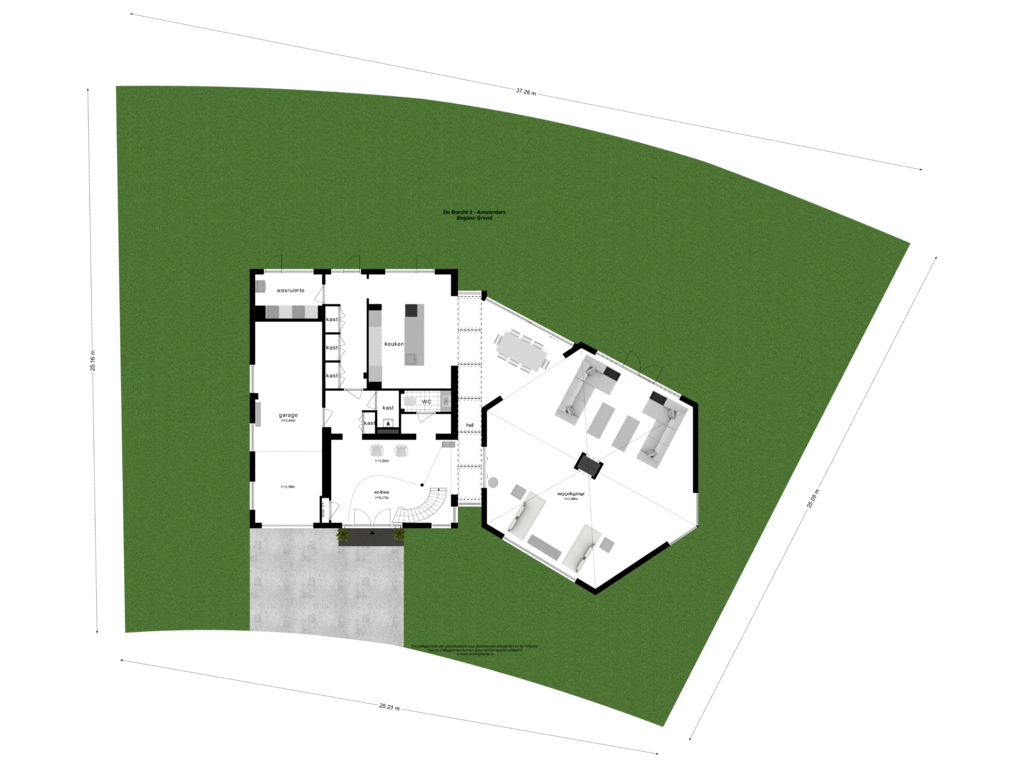This house on funda: https://www.funda.nl/en/detail/koop/amsterdam/huis-de-borcht-2/43430430/

De Borcht 21083 AC AmsterdamBuitenveldert-Zuidoost
€ 3,850,000 k.k.
Description
De Borcht 2 - Spectacular villa in unique location in an oasis of tranquility.
Enjoy absolute privacy and luxury living in this unique villa with garden all around, directly adjacent to ornamental water. The detached villa (276 m²) is situated in an idyllic and sheltered location opposite the Kalfjeslaan within walking distance of the Amstelpark and Amstel river. Luxury to the smallest detail. No immediate neighbors, except the twittering birds of course. That you live here in bustling Amsterdam is almost unthinkable. Yet it is. The Gelderlandplein is 5 minutes by bike and the A10 ring road just 3 minutes away. Outdoor living in the city!
An abundance of special details and surprising spaces.
Come home, park in the driveway in front of the garage and step into the impressive hallway adorned with French doors and fireplace. The staircase to the 1st floor gives the space an unprecedented allure. Through countless windows, doors and sliding doors, connections have been made between inside and outside throughout, creating brilliant light and a wonderful "flow. These are just a few of the exceptional details that this exclusive villa has to offer. But there is much more. Take the garden, for example. Part of the garden borders directly on the ornamental water at the rear. The rich vegetation of the other part of the garden ensures that you can enjoy yourself in complete privacy - every day here feels like a vacation.
LAYOUT
Ground Floor
The footprint of this villa lies in the 60's and when the current residents moved into the house in 1992 it was architecturally renovated by Dik Smeding. Then the house was completely renovated again in 2015. This is reflected in the elegant details such as the skylight, custom-made wooden doors to the living room and the 40 cm skirting boards in the living room and hall. The staircase is a real eye-catcher. The living room has a special honeycomb shape, giving the home an exceptionally open and inviting layout. There are windows all around the living room with incredible unobstructed views of the greenery of the garden. The terrace directly adjacent to the home is the perfect place to relax and enjoy the sun.
On the first floor are the garage with space for 2 cars, the toilet, the living room with open kitchen and a spacious utility room with fixed cupboards and space for several washing machines and dryers. The closet wall between the laundry room and the hall is particularly functional and unobtrusive due to its clean lines and color scheme.
The beautiful open kitchen with island by Poggenpohl features top-of-the-line Gaggenau appliances including a steam and hot air oven, coffee maker, wine cooler, 2 warming drawers. There is also a Bora induction cooktop and a Quooker. The entire villa has underfloor heating, and the central vacuum system makes cleaning easy and efficient. The gas fireplace is centrally located and opens to two sides, so you can enjoy the fire from both sides of the living room.
1st floor
The beautiful staircase leads to the landing with the second toilet, two bedrooms and an office; the latter could also be converted into a 2nd bathroom. The master bedroom has a spacious walk-in closet and connects to the bathroom. In addition, there is a second walk-in closet, this was originally a room with windows, so should you want another 3rd bedroom, it is easy to create. The 2nd bedroom is located on the other side of the hall. Nice detail is that every room is air-conditioned, so the house stays cool even on the swellest summer days.
The luxurious bathroom feels like a relaxing Spa and is equipped with a spacious freestanding bathtub, walk-in shower, toilet, double sinks and a designer radiator. The dark wood wenge flooring of the first floor is also continued throughout, even in the bathroom!
LOCATION
This villa is located on a quiet cul-de-sac in Buitenveldert. The street contains only 5 villas, ensuring optimal privacy. Within walking distance of the Amstelpark and close to the Riekermolen and the Amstel River. The backyard borders on ornamental water and the green area on De Kalfjeslaan. Here you live in peace, surrounded by greenery, while with a few minutes by bike you are also in the chic Old South or on the Gelderlandplein. The A10 ring road is only 3 minutes away by car.
PARTICULARS
• Unique, detached villa of 276 m²
• Plot of 767 m²
• Garden all around with lots of privacy through rich green
• Driveway with 2 parking spaces and garage where another 2 cars can be parked
• It is also possible to apply for two parking permits
• Built in the 60s, under architecture, rebuilt in 1992 and in 2015 by current residents
• Impressive entrance with fireplace and design staircase to the second floor
• Beautiful skylight and exposed steel door
• Living room in unique honeycomb shape with open kitchen and windows everywhere
• Atmospheric gas fireplace with 2 openings in living room
• Poggenpohl kitchen with Gaggenau appliances (dishwasher, Quooker, oven, steam oven, coffee maker,
• 2 warming drawers, refrigerator with height adjustable drawers, Bora induction hob, wine cooler
• Utility room with closets, freezer and several washing machines and dryers
• Bathroom accessible from the master bedroom
Additional bedroom and bathroom easily realized. Further expansion is possible
• Four large electrically operated awnings
• Property encumbered with ground lease, the canon is € 872,61 per year and can be reviewed for the first time in
2036.
• Delivery in consultation
This house is measured according to the Measuring Instruction. The Measuring Instruction is based on the NEN2580. The Measuring instruction is intended to apply a more uniform way of measuring to give an indication of the usable area. The Measuring Instruction does not completely rule out differences in measurement results, for instance due to differences in interpretation, rounding off or limitations in carrying out the measurement. Although we have measured the house with great care, there may be differences in the measurements. Neither the seller nor the estate agent accepts any liability for these differences. The measurements are seen by us as purely indicative. If the exact dimensions are important to you, we recommend that you measure the dimensions yourself or have them measured.
This information has been compiled by us with due care. However, no liability is accepted on our part for any incompleteness, inaccuracy or otherwise, or the consequences thereof. All stated dimensions and surface areas are indicative. The NVM conditions apply.
This property is listed by a MVA Certified Expat Broker.
Features
Transfer of ownership
- Asking price
- € 3,850,000 kosten koper
- Asking price per m²
- € 13,949
- Listed since
- Status
- Available
- Acceptance
- Available in consultation
Construction
- Kind of house
- Villa, detached residential property
- Building type
- Resale property
- Year of construction
- 1963
Surface areas and volume
- Areas
- Living area
- 276 m²
- Other space inside the building
- 30 m²
- Plot size
- 767 m²
- Volume in cubic meters
- 1,076 m³
Layout
- Number of rooms
- 6 rooms (3 bedrooms)
- Number of bath rooms
- 1 bathroom and 2 separate toilets
- Bathroom facilities
- Double sink, walk-in shower, bath, toilet, underfloor heating, and washstand
- Number of stories
- 2 stories
- Facilities
- Air conditioning, alarm installation, outdoor awning, and mechanical ventilation
Energy
- Energy label
- Not available
- Insulation
- Roof insulation, double glazing, insulated walls and floor insulation
- Heating
- CH boiler and gas heater
- Hot water
- CH boiler
- CH boiler
- Nefit topline (gas-fired combination boiler from 2008)
Cadastral data
- AMSTERDAM AK 1225
- Cadastral map
- Area
- 767 m²
- Ownership situation
- Municipal ownership encumbered with long-term leaset (end date of long-term lease: 29-02-2036)
- Fees
- € 872.61 per year with option to purchase
Exterior space
- Location
- Alongside a quiet road, alongside waterfront, sheltered location, in residential district and unobstructed view
- Garden
- Surrounded by garden
Garage
- Type of garage
- Built-in and parking place
- Capacity
- 2 cars
- Facilities
- Electrical door, electricity, heating and running water
Parking
- Type of parking facilities
- Paid parking, parking on private property, public parking and resident's parking permits
Photos 48
Floorplans 3
© 2001-2025 funda


















































