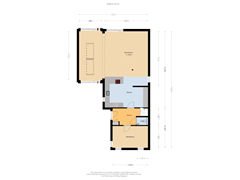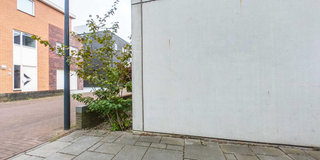Sold under reservation
Edward Wrightstraat 211086 WC AmsterdamSteigereiland-Zuid
- 169 m²
- 275 m²
- 5
€ 1,150,000 k.k.
Description
***Located on a spacious street with detached houses at the quiet side of the highly sought-after Steigereiland Zuid: a detached, bright, and modern family villa of 169 m², situated on a corner plot (approx. 27 x 10 meters) with a sunny and spacious west-facing garden, two private parking spaces, five bedrooms, and a luxury kitchen.***
This is where comfortable outdoor living meets all the beauty Amsterdam has to offer. A green dike opposite the house lies directly adjacent to the wide waters of the lovely Zeeburgerbaai, with open water access to the city center and the IJ. There is also a private jetty for a boat, which can be taken over. In the summer there is plenty of swimming and boating. In harsh winters skating is possible.
In 2022 a stylish renovation took place under architectural supervision, including an extension of the ground floor, a new kitchen, and exterior updates. The result is highly successful.
An excellent opportunity to live in a detached house near the water with all conveniences within reach.
LAYOUT
Ground floor (with concrete ciré and underfloor heating): The driveway has two parking spaces with a charging point for an electric car. Across from the house, there is an unobstructed view of the water with a small playground. This is also where the jetty is located. The house is clad in tasteful, low-maintenance, light gray cement fiber panels (Equitone) along with a smooth brick extension with plenty of natural light and sliding doors on both sides. Two distinctive roof windows, which extend into the facade, give the extension a playful detachment from the house. The entrance is warmly clad with wood which is the perfect finishing touch. A side entrance leads via a patio to the garden and a large shed.
The entrance is on the side. The spacious hall has a wardrobe, a modern toilet with a sink, and the staircase to the first floor. At the front, there is a bright, large study/bedroom with large windows. The modern open kitchen (2022) has a peninsula with a bar. Cooking is done while staying connected with family or guests; the Bora induction cooktop uses the latest technology.
The kitchen also features a composite countertop, Quooker with 1½ sink, two combi-ovens (allowing you to bake four pizzas at once), a full-height refrigerator and freezer, dishwasher, and ample storage space. Additionally, there is a beautiful custom-made cabinet, cleverly integrated under the stairs, providing extra storage.
The living room with concrete ciré floor has been extended on the side, creating a delightful, large, and bright space with many cozy spots. Two sliding doors lead to the lovely garden at the rear, which was redesigned by an architect in 2017.
The garden features, among other things, a large terrace (high-quality bamboo, 2023), a beautiful mix of lawn and playful planting, a lounge area, and space for a trampoline. Due to the open location, the sun shines here from morning until evening. At the back of the garden is a high-quality shed with a colorful sedum roof. At the front of the living room, there is also a sliding door to a lovely patio, paved with characteristic cobblestones. the patio door provided access to the driveway and parking spaces. Along the house runs a path that connects the front and rear.
First floor (with bamboo flooring, 2016): The staircase leads to a spacious landing. The first floor houses four bedrooms. Two bedrooms are located at the rear, along with an indoor storage room containing the heat recovery system. The third bedroom is located on the side of the house. The spacious bathroom has plenty of natural light, a double vanity unit, a bathtub, a shower, and a second toilet. The large master bedroom is at the front and offers a beautiful view of the water. In the master bedroom, a custom-made wardrobe with ample storage space is discreetly built into the rear.
LEASEHOLD
The current period runs until April 30, 2057, and the ground rent currently amounts to €5,216.44 per year, indexed annually. The switch to perpetual leasehold has already been made by the sellers under favorable conditions. The ground rent for the period after April 30, 2057, is currently €3,401.56 (indexed with inflation).
LOCATION
Steigereiland has a very varied street scene with lots of creativity! This is partly due to the variety in unregulated architecture. Detached houses, linked homes, 2-, 3-, and 4-story homes, waterfront properties, spacious gardens, inner streets; everything can be found here. Nearby, and thus within walking distance, are a tram stop, primary school, many playgrounds, a music school, sailing school, local shop, various daycare centers, a restaurant, and a theater. Furthermore, one of Amsterdam’s largest city parks, the Diemerpark, is within walking distance, where a football and hockey club also have their fields. Just a 5-minute bike ride from Steigereiland, you’ll find a beautiful small beach at this park, perfect for swimming and sunbathing in the summer. Via the new cycle bridge over the Amsterdam-Rijnkanaal, the city center is easily accessible by bike.
This island is the closest to the city of the IJburg islands. With tram 26 - tram stop within walking distance - you can reach Central Station in fifteen minutes, and the A10 ring road is easily accessible. Also within a five-minute bike ride is a large shopping center with all kinds of shops, specialty stores, restaurants, and a Saturday market. For a larger beach with all facilities, you can cycle a bit further east. There, you’ll find the beach with various eateries, a surf school, and ample parking. There’s also the harbor with its cozy terraces and romantic view.
PARTICULARS
• Lovely, detached family home located in a quiet part of the island;
• Five bedrooms;
• Private jetty on the dike across the street (conditions apply);
• Ice skating or swimming from the dike across the street;
• Tastefully and architecturally renovated in 2022;
• Luxury kitchen with all imaginable built-in appliances (2022);
• Beautiful large, wide garden also landscaped by an architect;
• Two parking spaces on own driveway, with a charging station;
• Potential to add a rooftop extension (planning permission required);
• Many playgrounds in the vicinity;
• Underfloor heating on the ground floor, hot water via district heating;
• Fully insulated, energy label A;
• Property equipped with balanced ventilation, heat recovery system, HR+++ glass;
• Cadastrally known as the municipality of Amsterdam, section AU, number 2998, size 2 ares 70 centiares;
• Delivery in consultation;
• Buyer’s choice of notary; Ring model Amsterdam.
This project information has been compiled with the utmost care. However, no liability is accepted for any incompleteness, inaccuracies, or otherwise, nor for the consequences thereof.
All stated dimensions and surfaces are indicative. The buyer has their own duty to investigate all matters that are important to them. Regarding this property, the broker represents the seller. The NVM conditions apply.
***This property is listed by an MVA Certified Expat Broker***
Features
Transfer of ownership
- Asking price
- € 1,150,000 kosten koper
- Asking price per m²
- € 6,805
- Listed since
- Status
- Sold under reservation
- Acceptance
- Available in consultation
Construction
- Kind of house
- Villa, detached residential property
- Building type
- Resale property
- Year of construction
- 2008
- Type of roof
- Flat roof
Surface areas and volume
- Areas
- Living area
- 169 m²
- External storage space
- 7 m²
- Plot size
- 275 m²
- Volume in cubic meters
- 445 m³
Layout
- Number of rooms
- 7 rooms (5 bedrooms)
- Number of bath rooms
- 1 bathroom and 1 separate toilet
- Bathroom facilities
- Shower, double sink, bath, toilet, and washstand
- Number of stories
- 2 stories
Energy
- Energy label
- Insulation
- Energy efficient window and completely insulated
- Heating
- District heating
- Hot water
- District heating
Cadastral data
- AMSTERDAM AU 2998
- Cadastral map
- Area
- 275 m²
- Ownership situation
- Municipal ownership encumbered with long-term leaset
- Fees
- € 5,216.44 per year
Exterior space
- Location
- Alongside a quiet road, in residential district and unobstructed view
- Garden
- Back garden, front garden and side garden
- Back garden
- 70 m² (7.40 metre deep and 9.50 metre wide)
- Garden location
- Located at the northwest
Storage space
- Shed / storage
- Detached wooden storage
Garage
- Type of garage
- Parking place
Parking
- Type of parking facilities
- Paid parking and public parking
Want to be informed about changes immediately?
Save this house as a favourite and receive an email if the price or status changes.
Popularity
0x
Viewed
0x
Saved
18/09/2024
On funda







