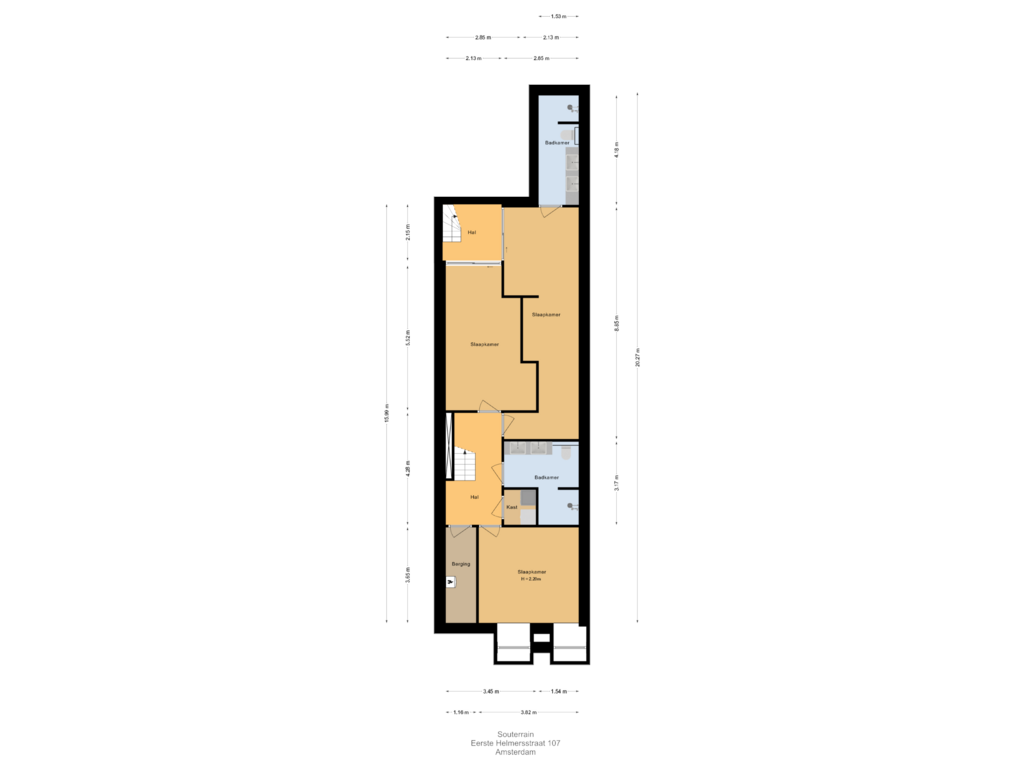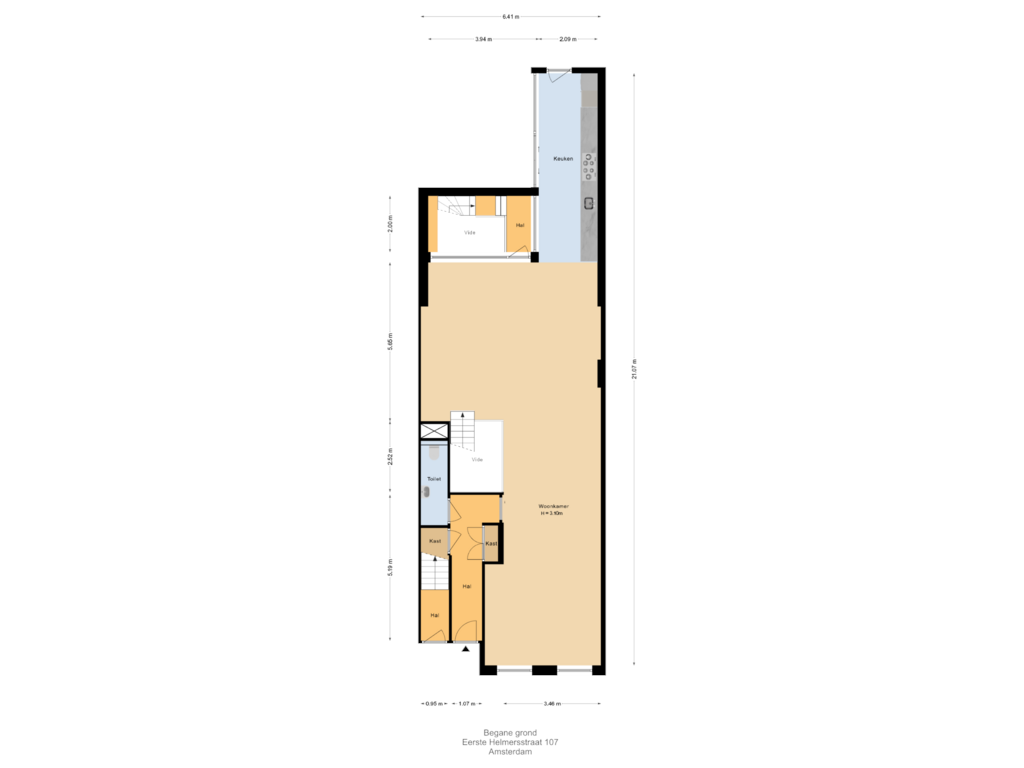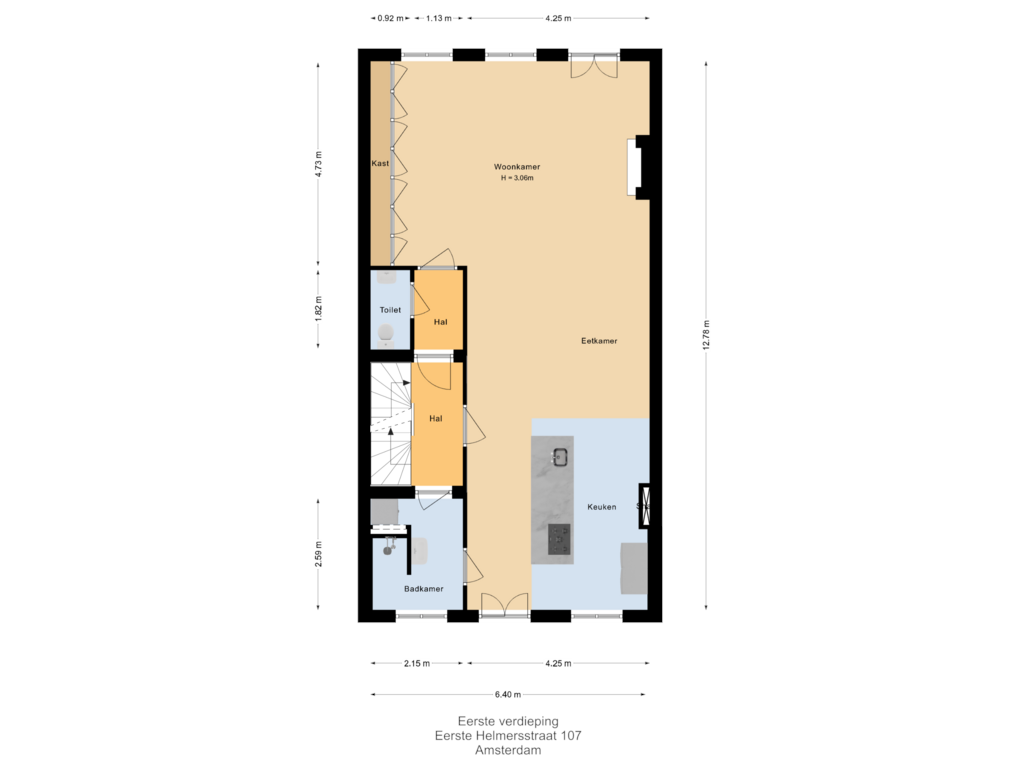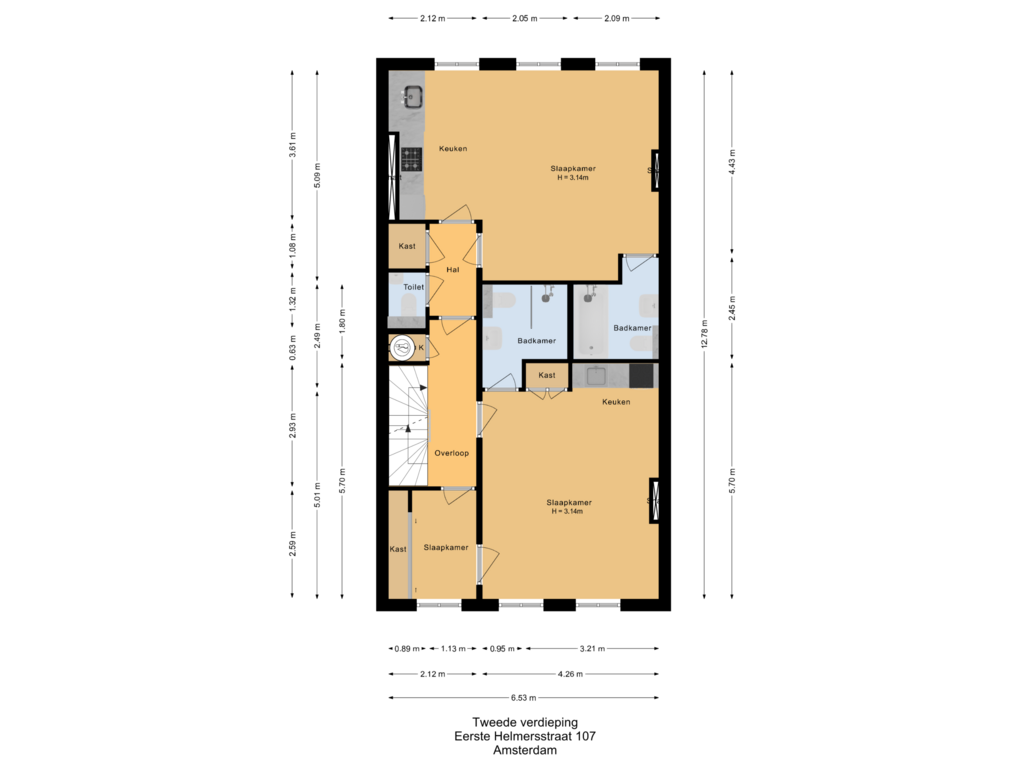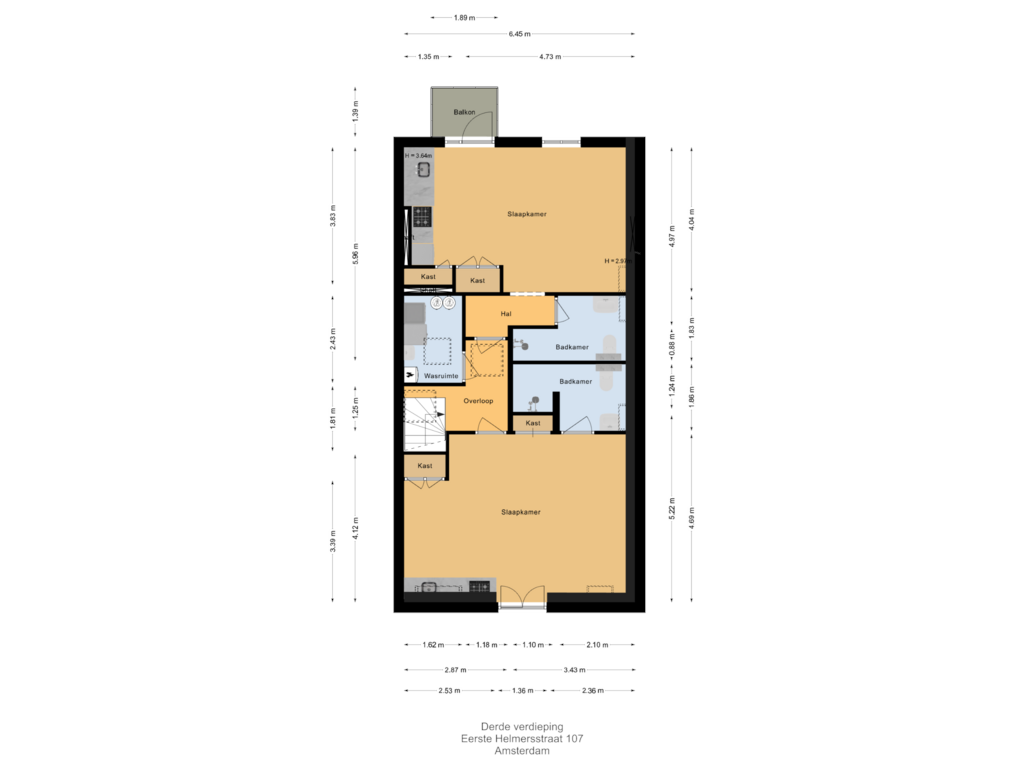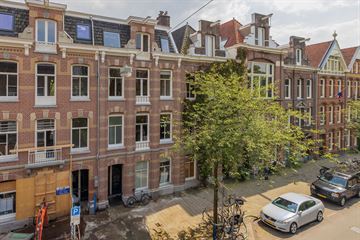
Eerste Helmersstraat 107-H1054 DM AmsterdamWG-terrein
€ 3,495,000 k.k.
Description
Rarely is a property offered while renovation is still in progress.
In the case of the charming extra-wide property, foundation repair and the realisation of the basement are in the final stages and the finishing touches can begin. The property is now being offered to you in its entirety so that you will have the opportunity to customise the property to your liking even further. You can commission the highly experienced professionals currently involved or bring in your own experts.
As the renovation work continues steadily in the meantime, with the aim of delivering the ground floor house wind and watertight before winter, the number of matters you can decide on does decrease in time. From the new year, the focus of the renovation shifts to preparing a split between a double downstairs house and a triple upstairs house.
If you have specific wishes regarding the layout of the property and/or regarding the finishing of the lower house or for the renovation of the upper house, this is the offer for you.
Anything is still possible now!
Object:
A beautiful, classic and detailed residence in a perfect location in Amsterdam Oud West, situated on its own land in the best part of Eerste Helmersstraat, opposite the front gardens of the former Wilhelmina Gasthuis.
The property is distinguished by a width of 650cm, high ceilings of approximately 310cm, is unsplit and is currently undergoing a major renovation and improvement. The property can be delivered completely empty at various times by mutual agreement, at various stages of the fully licensed and already started high-quality renovation. The first stage of this renovation involved fully restoring the beautiful front façade to its former glory. This one now ‘smiles’ at you, so to speak
From then to now:
The property is registered as first Helmersstraat 107hs, 107 I and 107 II.
It is currently used as a downstairs house and a triple upper house. There is a fully licensed building plan to be taken over by the buyer whereby a double downstairs house will be realised under a single storey and a double upstairs house. Of course, changes can still be made to this, at the buyers' expense and risk. Currently (November2024), the foundations have been repaired and the basement and ground floor are being rebuilt. Eventually, a living area of approximately 190m² will be realised for the basement.
In the licensed realisation of the double-storey lower house, a design was made in which the ground floor consists of a corridor with stairs to the basement, toilet and entrance to a spacious and bright living room (approximately 90m²) with open kitchen and access to the garden. The front part of the space could still be split off for the purpose of an office or extra bedroom. The lower floor is designed for three spacious bedrooms, two bathrooms, a separate laundry room and from the rear two bedrooms access to a generous wolf pit with stairs to the upper garden. When realised, the ground floor will have a ceiling height of about 310cm and the basement of about 270cm. The basement will never feel like a basement because of this and the fact that both the front facade and the rear facade are generously lit.
The upper house is currently divided over three floors and comprises a spacious living room with large open kitchen, four spacious bedrooms, a guest bedroom, four modern bathrooms and an attic space including laundry room. The first floor comprises a landing with toilet, a utility room/guest shower and a sunny living room (about 80m²) with open kitchen and access to a spacious south-facing terrace. A beautiful parquet floor has been laid over the entire floor on the sound- and fireproof underlay. The second floor comprises two very spacious bedrooms, each with its own bathroom, an additional guest toilet and a landing room with access to the second meter cupboard. The GO including staircase from the 1st floor is approximately 240 m².
The third floor again has two very spacious bedrooms of over 30m² each and private bathrooms. These rooms are characterised by extra-high exposed-beam ceilings. Between the property-wide rooms is a generous storage/laundry room. This is also where the gas-fired combi boiler and several electric water heaters are located. There is an accessible service room from the attic to the basement in preparation for -e.g. a hydrophore. The design of the third floor takes into account the possibility for central access to a possible roof terrace.
The well-maintained and generously proportioned upper house is being prepared for amalgamation and division.
But at the moment, you can still go either way with the property. Apart from the option as a 3-storey upper house, a development of 3 individual houses is also an option. Also, the 1st floor could still be involved in the development of the double downstairs house. This would make a combination of ‘living and working’, perhaps interesting. Eerste Helmersstraat 107 challenges you, offers you opportunities and has enormous development potential which can be realised by the buyer entirely at his or her own discretion.
Sales options:
We currently offer the property, whereby the property is delivered with a new, improved foundation and a realised basement and permit to take over. Hereby, the property can be delivered empty by mutual agreement and you can immediately take over the direction of further completion. Good to note that the affiliated and proven excellent tradesmen are willing to support a new owner in further development and/or completion.
The surroundings:
First Helmersstraat has one-way traffic and extra-wide pavements, making it very quiet and very friendly. The neighbourhood is child-friendly and has a relaxed atmosphere. Centrally located between Vondelpark, Leidseplein, De Hallen and Ten Katemarkt, there are many nice lunchrooms, local shops, cafés and restaurants around the corner. The Museum Quarter is also within walking distance.
Other information:
Seller also occupant expressly reserves the right of allotment. In consultation, the estate agent can provide the buyer with all underlying documents, part of the environmental permit (as a Due Diligence). Renders are also available for the double ground floor house. Notary choice in consultation.
Disclaimer:
All dimensions and layouts given are from the licensed drawings and are not guaranteed. A buyer must determine and agree the actual dimensions, layout and state of completion depending on the stage of the works with the seller. Buyer is aware that the dimensions applied in this advertisement for the ground floor dwelling, is an indication of the dimensions after the completion of the renovation and not the actual dimensions in the current state.
Buyer indemnifies seller and sales agent for all differences in determined surface areas. This therefore concerns surface areas that are NOT determined according to the NEN2580 branch-wide measuring instruction. The specified layout of the ground floor is for visual purposes and indicative.
Clauses:
Seller includes the following clauses in the purchase agreement:
- General old age clause, general asbestos clause, as-is-where-is clause, NEN clause.
Features:
- Built in 1887
- Property has three BAG addresses: 107-H, 107-1 and 107-2.
- Energy label: 107-H has a G label, 107-1 has a D label and 107-2 has an F label.
- The advertised usable living area (GO) is the surface area that can probably be realised after completion of the renovation.
- The total usable floor area to be formed is 427 m², in accordance with the BBMI measuring report, which is based on the permit application drawings.
- Buyer declares to be familiar with the fact that the advertised (GO) surface area is the surface area after completion of the renovation, and not the actual surface area.
Features
Transfer of ownership
- Asking price
- € 3,495,000 kosten koper
- Asking price per m²
- € 8,185
- Listed since
- Status
- Available
- Acceptance
- Available in consultation
Construction
- Kind of house
- Mansion, row house
- Building type
- Resale property
- Year of construction
- 1887
- Type of roof
- Hipped roof covered with asphalt roofing and roof tiles
Surface areas and volume
- Areas
- Living area
- 427 m²
- Exterior space attached to the building
- 21 m²
- Plot size
- 176 m²
- Volume in cubic meters
- 1,642 m³
Layout
- Number of rooms
- 10 rooms (8 bedrooms)
- Number of bath rooms
- 7 bathrooms and 3 separate toilets
- Bathroom facilities
- 7 showers, 6 toilets, 7 sinks, and 2 baths
- Number of stories
- 5 stories
- Facilities
- Mechanical ventilation
Energy
- Energy label
- Insulation
- Partly double glazed
- Heating
- CH boiler
- Hot water
- CH boiler
- CH boiler
- Gas-fired combination boiler, in ownership
Cadastral data
- AMSTERDAM Q 2119
- Cadastral map
- Area
- 176 m²
- Ownership situation
- Full ownership
Exterior space
- Location
- Alongside a quiet road and in residential district
- Garden
- Back garden
- Back garden
- 43 m² (6.40 metre deep and 6.74 metre wide)
- Garden location
- Located at the south
- Balcony/roof terrace
- Roof terrace present
Parking
- Type of parking facilities
- Paid parking and public parking
Photos 46
Floorplans 5
© 2001-2024 funda














































