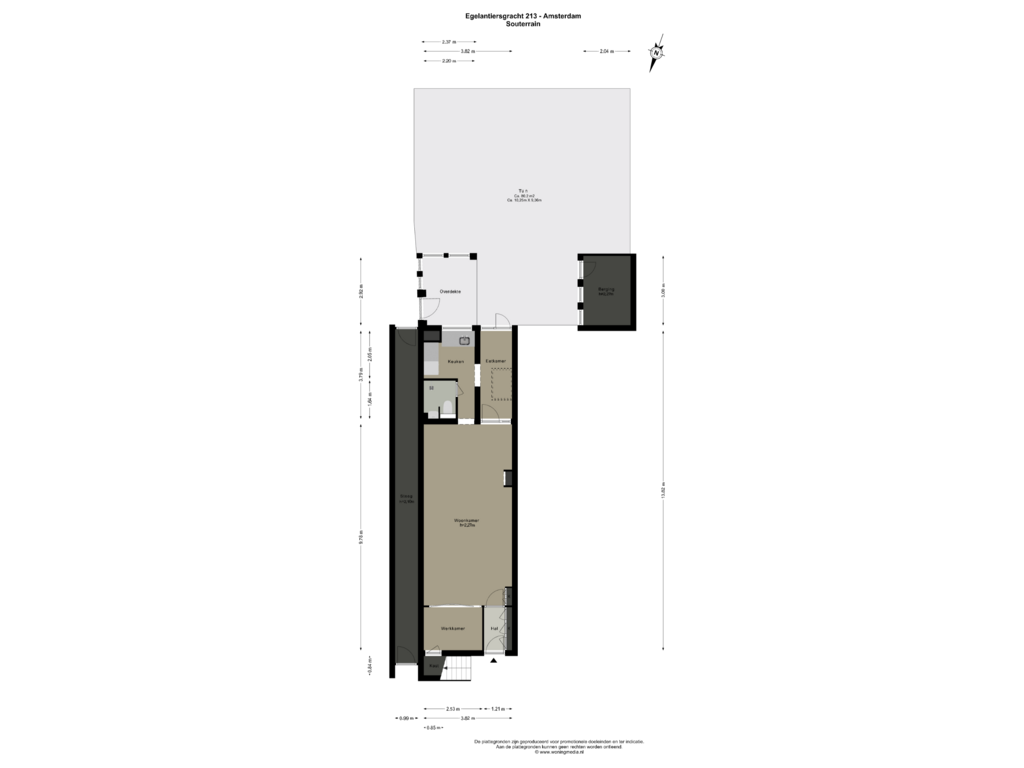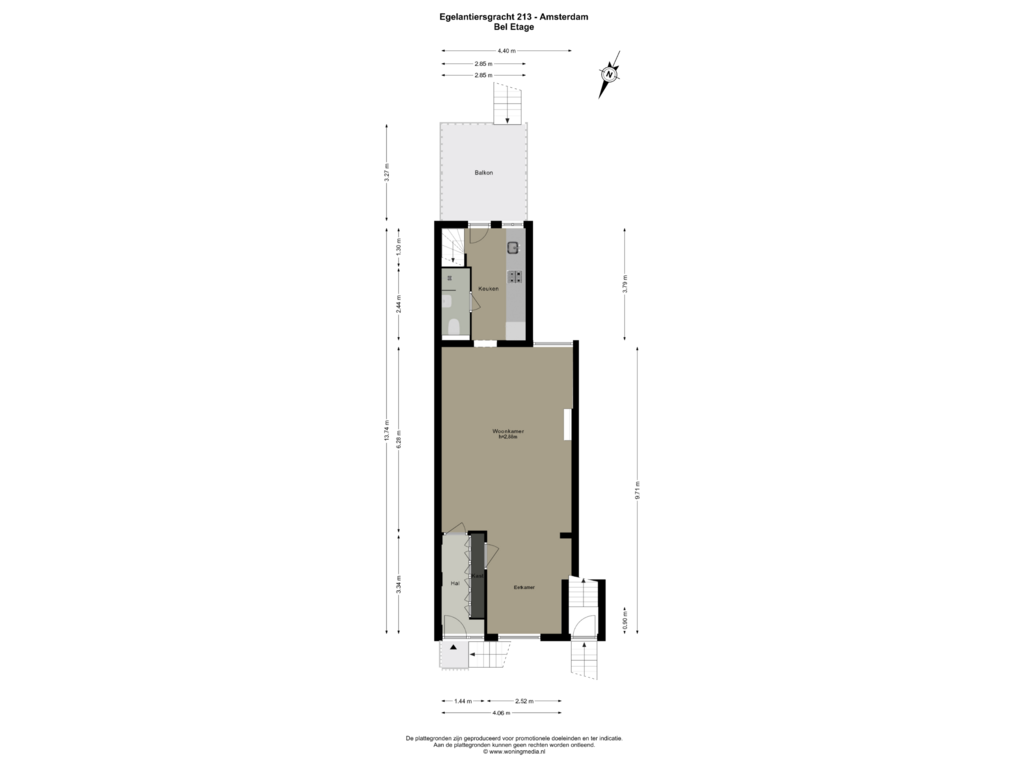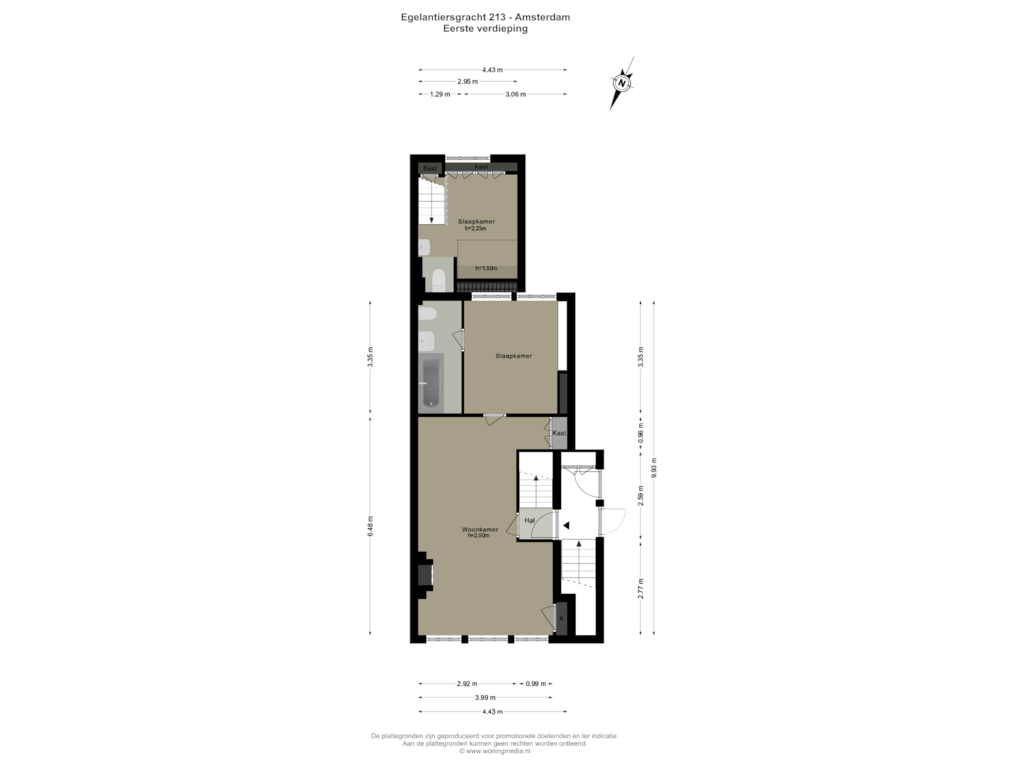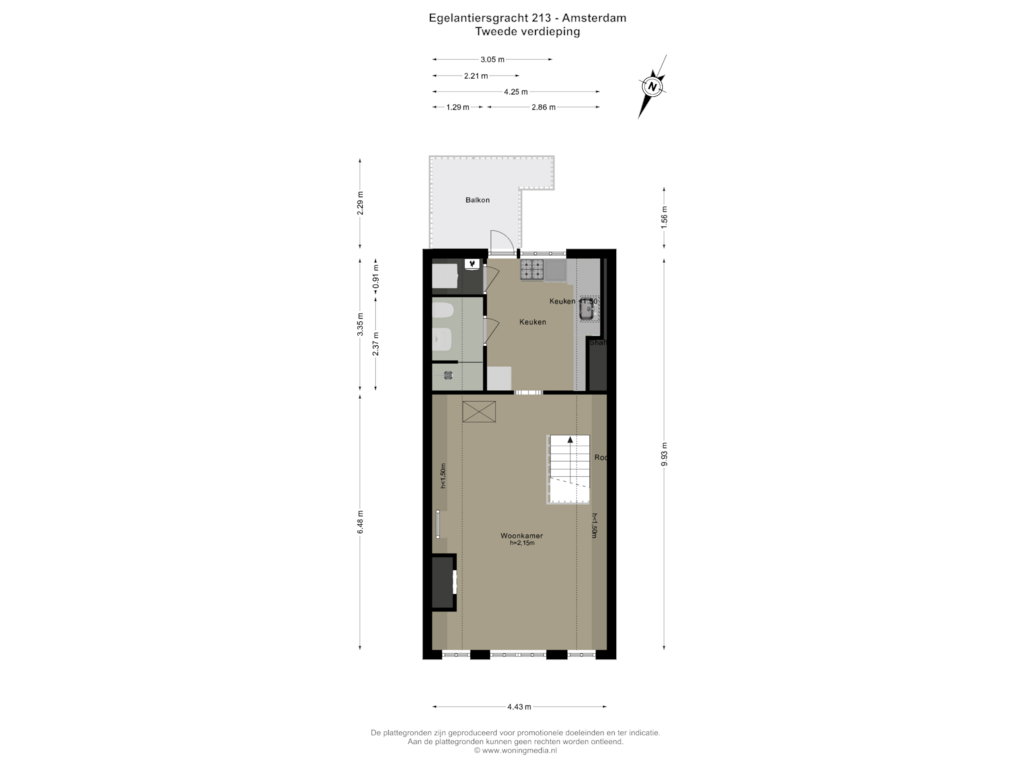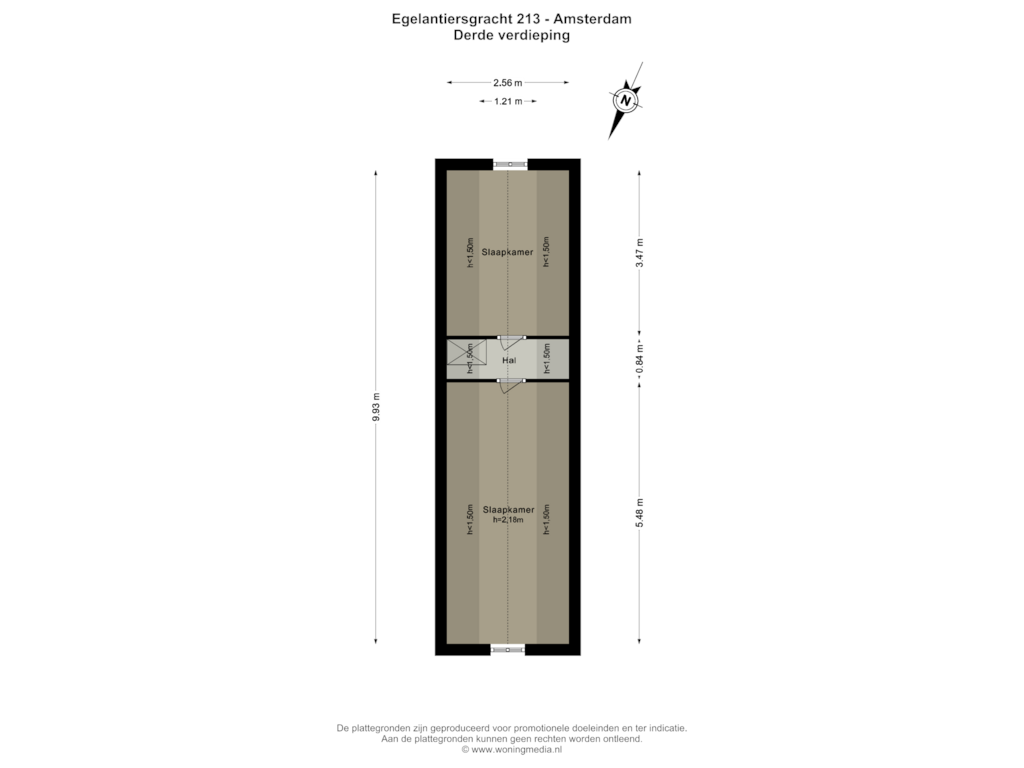This house on funda: https://www.funda.nl/en/detail/koop/amsterdam/huis-egelantiersgracht-213-o/43760409/
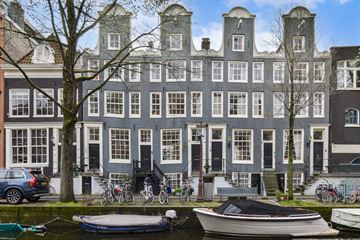
Egelantiersgracht 213-O1015 RJ AmsterdamBloemgrachtbuurt
€ 2,750,000 k.k.
Eye-catcherMonumentale panden gelegen aan één van de meest prestigieuze grachten
Description
Egelantiersgracht 213 & 215, 1015 RJ Amsterdam
THIS NOTIFICATION CONCERNS THE COMBINATION OF THE TWO PROPERTIES ON EGELANTIERSGRACHT 213 AND EGELANTIERSGRACHT 215.
Stately monumental properties located on one of Amsterdam's most prestigious canals: the Egelantiersgracht. This idyllic waterway, situated in the heart of the beloved Jordaan neighbourhood, is located between Prinsengracht and Lijnbaansgracht. The properties, located on private land, comprise a total of seven flats (not split). In addition, the properties offer generous outdoor spaces, including a lushly landscaped south-facing garden, several sunken balconies and sunny terraces. The flats are classically finished and equipped with all modern amenities. The usable areas of the various flats range between 36 m² and 77 m². The properties are delivered completely rent-free and empty.
- Listed buildings situated on OWN LAND;
- Consisting of seven physical flats;
- Undivided;
- Built in 1735;
- ‘As is, where is’ clause applicable;
- Delivery: in consultation.
Egelantiersgracht 213
- Usable floor area: 208 m² (NEN-2580 certificate available);
- Building-related outdoor space: 15,90 m²
- Other indoor space: 29 m²
- Garden: 80.2 m²
Egelantiersgracht 215
- User floor area: 210 m² (NEN-2580 certificate available);
- Building bounded outdoor space: 19,80 m²
- Other indoor space: 13,30 m²
This information has been compiled with the utmost care. However, no liability will be accepted for any inaccuracies, incompleteness, or otherwise, or the consequences thereof. All stated sizes and surfaces are indicative. The buyer has a duty to conduct their own investigation into all matters of importance to them. With regard to this property, the broker is the seller's advisor. We recommend that you engage a qualified (NVM) real estate agent to assist you with the purchase process. If you have specific wishes regarding the property, we advise you to inform your purchasing agent in time and to conduct independent research. If you do not engage a professional representative, you declare yourself sufficiently expert under the law to be able to oversee all matters of importance. NVM conditions apply.
Features
Transfer of ownership
- Asking price
- € 2,750,000 kosten koper
- Asking price per m²
- € 6,579
- Listed since
- Status
- Available
- Acceptance
- Available in consultation
Construction
- Kind of house
- Property alongside canal, row house
- Building type
- Resale property
- Year of construction
- 1735
- Specific
- Listed building (national monument) and monumental building
Surface areas and volume
- Areas
- Living area
- 418 m²
- Other space inside the building
- 49 m²
- Exterior space attached to the building
- 36 m²
- Plot size
- 240 m²
- Volume in cubic meters
- 1,510 m³
Layout
- Number of rooms
- 21 rooms (10 bedrooms)
- Number of bath rooms
- 8 bathrooms and 1 separate toilet
- Bathroom facilities
- 7 showers, walk-in shower, 8 toilets, 7 sinks, and bath
- Number of stories
- 9 stories and an attic
Energy
- Energy label
- Not required
- Heating
- CH boiler
- Hot water
- CH boiler
- CH boiler
- Gas-fired combination boiler
Cadastral data
- AMSTERDAM L 3446
- Cadastral map
- Area
- 72 m²
- Ownership situation
- Full ownership
- AMSTERDAM L 9924
- Cadastral map
- Area
- 83 m²
- Ownership situation
- Full ownership
- AMSTERDAM L 3445
- Cadastral map
- Area
- 85 m²
- Ownership situation
- Full ownership
Exterior space
- Location
- Along waterway, alongside waterfront and in centre
- Garden
- Back garden
- Back garden
- 80 m² (10.00 metre deep and 8.00 metre wide)
- Garden location
- Located at the south
- Balcony/roof terrace
- Roof terrace present and balcony present
Storage space
- Shed / storage
- Detached brick storage
Parking
- Type of parking facilities
- Paid parking and resident's parking permits
Photos 21
Floorplans 5
© 2001-2025 funda





















