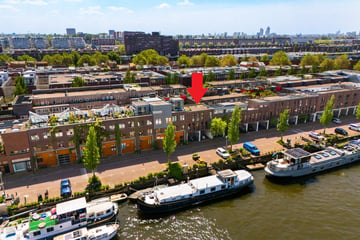This house on funda: https://www.funda.nl/en/detail/koop/amsterdam/huis-ertskade-63/43516804/

Description
A unique opportunity to live on one of the most beautiful, quiet and spacious quays of the Oostelijk Havengebied in Amsterdam! The spacious house was designed by Köther and Salman Architects, with the living level on the first floor, a large roof terrace facing south, indoor parking (carport), but above all a breathtaking view of the Ertshaven and the IJ! The living area is no less than 120 m2 on three floors, with three bedrooms and two bathrooms. An ideal location with all amenities within walking/cycling distance and a quick connection to the A10 ring road.
General
This is a perfectly extended drive-in house, spread over three floors with a playful layout. Ideal are for example the two bedrooms / work rooms and bathroom on the ground floor.
Ground floor
Front, entrance gate, carport with possibility to park a car, plenty of storage space and there is room enough for several bicycles.
Entrance hall, meter cupboard and storage room with washing machine connection. On the ground floor are the first two spacious bedrooms with patio and a small bathroom with shower, washbasin and toilet. Stairs to the first floor.
First floor
The staircase leads to the beautiful living floor with the kitchen/dining room at the back and the living room at the front. From the living room you have a breathtaking view of the Ertshaven and the IJ river.
Second floor
Landing, third bedroom at the front, again with beautiful views of the water, and adjacent spacious bathroom, which is equipped with a sink, shower, bathtub and toilet.
Roof terrace
From the landing you have access to the terrace of no less than 28.50 m2 in size, it is wonderfully private and because of its south location you can enjoy the sun here all day.
Surroundings:
The Eastern Docklands area is known for its modern architecture, spaciousness and of course its contact with the water In short, a unique piece of Amsterdam. Within walking distance are schools, several day-care centres, many restaurants and the Brazil shopping centre. On Wednesdays, there is an organic market around the corner. For water lovers, there is a neighbourhood harbour, a marina and a sailing school. The IJ offers plenty of opportunities for swimming and supping.
Accessibility
By bike, you can reach the city centre in 15 minutes and CS in 10 minutes. Good public transport connections take you to the centre, CS, Amstel or Zuid stations in a short time. By car, the Piet Hein Tunnel takes you to the A10 motorway in a few minutes. There are good ferry connections to Noord and the Sluisbuurt area.
Parking facilities
Parking in the private enclosed carport on the ground floor.
Energy label
The house has an energy label A and is gas-free, so it is completely ready for the future.
Service costs
The monthly service costs amount to € 250.00 per month. The association is professionally managed. It has a multi-year maintenance plan and is financially sound.
Leasehold
The property is situated on leasehold land. The canon has recently been bought off until 30-04-2096.
Measurement report
The house is measured in accordance with NEN 2580 and has a living area of 119,80 m2, A measurement report is available.
In short
A lovely spacious extended family home with three bedrooms, 2 bathrooms, on a beautiful unique and quiet spot with unobstructed views over the water, in the middle of the Eastern Docklands close to the city centre.
Features
Transfer of ownership
- Last asking price
- € 875,000 kosten koper
- Asking price per m²
- € 7,292
- Service charges
- € 250 per month
- Status
- Sold
Construction
- Kind of house
- Single-family home, row house
- Building type
- Resale property
- Year of construction
- 1997
- Type of roof
- Flat roof covered with asphalt roofing
Surface areas and volume
- Areas
- Living area
- 120 m²
- Exterior space attached to the building
- 53 m²
- Plot size
- 120 m²
- Volume in cubic meters
- 453 m³
Layout
- Number of rooms
- 5 rooms (3 bedrooms)
- Number of bath rooms
- 2 bathrooms
- Bathroom facilities
- 2 showers, 2 toilets, 2 sinks, and bath
- Number of stories
- 3 stories
Energy
- Energy label
- Insulation
- Double glazing
- Heating
- District heating
- Hot water
- District heating
Cadastral data
- AMSTERDAM A 7550
- Cadastral map
- Area
- 120 m²
- Ownership situation
- Municipal long-term lease (end date of long-term lease: 01-05-2096)
- Fees
- Paid until 01-05-2096
Exterior space
- Location
- Along waterway, in residential district and unobstructed view
- Balcony/roof terrace
- Roof terrace present
Garage
- Type of garage
- Carport
Parking
- Type of parking facilities
- Parking on private property
Photos 49
© 2001-2025 funda
















































