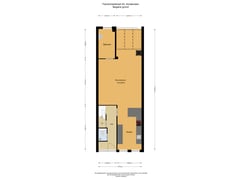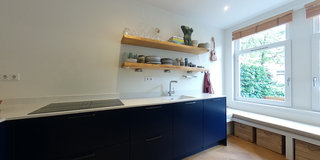Sold under reservation
Fahrenheitstraat 401097 PS AmsterdamDe Wetbuurt
- 166 m²
- 115 m²
- 4
€ 1,375,000 k.k.
Description
In het rustige en kindvriendelijk Amsteldorp (Watergraafsmeer) staat dit in 2017 gerenoveerde, ruime (166m²) en lichte familiehuis. De woning is op eigen grond gelegen, heeft 3 verdiepingen, voor - en achtertuin, balkon en dakterras, 4 slaapkamers (mogelijkheid tot 5) en 2 badkamers. Rustig wonen nabij het water, in een groene buurt, volop in ontwikkeling, dicht bij het centrum en zo de stad uit met openbaar vervoer én auto!
OMGEVING EN BEREIKBAARHEID
Het Amsteldorp is een kindvriendelijke en autoluwe buurt. Scholen en sportvelden zijn op loopafstand. Je bent vlakbij de Amstel en het Amstelkwartier, maar ook dichtbij het centrum. Vanuit hier is het heerlijk wandelen, hardlopen en fietsen langs de Amstel. Maar er wordt ook het hele jaar door gezwommen in de Weespertrekvaart! Voor de dagelijkse boodschappen kan je terecht bij de recent geopende Jumbo supermarkt tegenover het Amstelstation, maar ook de bekende dagmarkten van de Albert Cuyp en de Dappermarkt zijn op korte afstand gelegen. Tevens zijn er in de directe omgeving diverse horecagelegenheden te vinden, zoals The Lobby, George Marina, L'Osteria, tHuis aan de Amstel en Ode aan de Amstel.
Op slechts 10 minuten lopen is het trein- en metrostation Amsterdam Amstel gelegen. Daarnaast zijn de snelweg A2 en de ring A10 binnen enkele autominuten te bereiken. Parkeren kan voor de deur middels parkeervergunning. Er is momenteel geen wachtlijst voor dit vergunningsgebied en het is mogelijk om 2 vergunningen aan te vragen.
INDELING
Aan de voorzijde bevindt zich een voortuin georiënteerd op het noordwesten waar de zon in de middag en avond schijnt. Na entree geeft de hal toegang tot een garderobe (met meterkast) en toilet met fontein. Er is een ruime woonkamer met houtkachel en serre aanbouw met harmonicadeuren naar de achtertuin welke op het zuidoosten is georiënteerd. Hier kun je vanaf de ochtend in de zon genieten. Aan de voorzijde bevindt zich een open keuken. De gehele begane grond is voorzien van vloerverwarming en mooie massieve eikenhouten visgraat vloer. Tevens bevindt zich aan achterzijde een bijkeuken, welke gebruikt wordt als berging en waar tevens ruimte is voor 2e koelkast.
1e verdieping:
- 1e slaapkamer voorzijde
- Ruime berging tussen de slaapkamers
- Vaste kast op de overloop
- 2e slaapkamer, zeer ruime, lichte slaapkamer met openslaande deuren naar balkon en inbouwkasten
- Moderne badkamer met inloopdouche, dubbele wastafel, toilet en vloerverwarming
2e verdieping:
- 3e slaapkamer met airco aan voorzijde
- Badkamer met inloopdouche, ligbad, wastafel met meubel, vloerverwarming en daglicht via op afstand te openen lichtkoepel
- Op de overloop achter harmonicadeuren: was- en droogmachine en cv-ketel
- 4e slaapkamer (met mogelijkheid van splitsing) met airco aan achterzijde
- Dakterras
BIJZONDERHEDEN
- Eigen grond
- Geheel gerenoveerd in 2017
- Alle kozijnen vervangen in 2017 met merendeel kiep/kantelramen
- Buitenschilderwerk 2023
- Op alle verdiepingen ligt een massief eiken vloer
- Vloerverwarming begane grond
- Voor- en achtertuin
- Serre met harmonicadeuren
- Eenvoudig 5e slaapkamer te realiseren
==================================================================
In the quiet and child-friendly Amsteldorp (Watergraafsmeer) stands this spacious (166m2) and bright family home, renovated in 2017. The house is situated on freehold land, has 3 floors, a front and back garden, a balcony, a roof terrace, 4 bedrooms (with the possibility of a 5th), and 2 bathrooms. Peaceful living near the water, in a green neighborhood that is rapidly developing, close to the city center and with easy access to public transport and car routes out of the city!
SURROUNDINGS AND ACCESSIBILITY
Amsteldorp is a child-friendly and low-traffic neighborhood. Schools and sports fields are within walking distance. You are close to the Amstel River and the Amstelkwartier, but also near the city center. From here, it is wonderful to walk, run, and cycle along the Amstel. Swimming in the Weespertrekvaart is also popular throughout the year! For daily groceries, you can visit the recently opened Jumbo supermarket opposite Amstel Station, and the well-known Albert Cuyp and Dapper markets are also nearby. In addition, there are various dining establishments in the immediate vicinity, such as The Lobby, George Marina, L'Osteria, tHuis aan de Amstel, and Ode aan de Amstel.
The Amsterdam Amstel train and metro station is just a 10-minute walk away. Additionally, the A2 highway and the A10 ring road are just a few minutes away by car. Parking is available in front of the house with a parking permit. There is currently no waiting list for this permit area, and it is possible to apply for two permits.
LAYOUT
At the front, there is a northwest-facing front garden where the sun shines in the afternoon and evening. After entering, the hallway provides access to a cloakroom (with a meter cupboard) and a toilet with a fountain. There is a spacious living room with a wood stove and a sunroom extension with folding doors to the southeast-facing back garden, where you can enjoy the sun from the morning onward. At the front, there is an open kitchen. The entire ground floor has underfloor heating and a beautiful solid oak herringbone floor. There is also a utility room at the back, which is used for storage and has space for a second refrigerator.
1st Floor:
1st bedroom at the front
Spacious storage room between the bedrooms
Built-in closet on the landing
2nd bedroom, a very spacious, bright bedroom with French doors to the balcony and built-in wardrobes
Modern bathroom with a walk-in shower, double sink, toilet, and underfloor heating
2nd Floor:
3rd bedroom with air conditioning at the front
Bathroom with walk-in shower, bathtub, sink with cabinet, underfloor heating, and natural light through a remotely operated skylight
On the landing behind folding doors: washer and dryer and central heating boiler
4th bedroom (with the possibility of splitting) with air conditioning at the rear
Roof terrace
SPECIAL FEATURES
Freehold property
Completely renovated in 2017
All window frames replaced in 2017, mostly with tilt-and-turn windows
Exterior painting in 2023
Solid oak flooring on all floors
Underfloor heating on the ground floor
Front and back garden
Sunroom with folding doors
Easy to create a 5th bedroom
Features
Transfer of ownership
- Asking price
- € 1,375,000 kosten koper
- Asking price per m²
- € 8,283
- Listed since
- Status
- Sold under reservation
- Acceptance
- Available in consultation
Construction
- Kind of house
- Single-family home, row house
- Building type
- Resale property
- Year of construction
- 1905
- Type of roof
- Combination roof covered with asphalt roofing and roof tiles
Surface areas and volume
- Areas
- Living area
- 166 m²
- Exterior space attached to the building
- 13 m²
- Plot size
- 115 m²
- Volume in cubic meters
- 550 m³
Layout
- Number of rooms
- 5 rooms (4 bedrooms)
- Number of bath rooms
- 2 bathrooms and 1 separate toilet
- Bathroom facilities
- Double sink, 2 walk-in showers, 2 toilets, underfloor heating, 2 washstands, bath, and sink
- Number of stories
- 3 stories
- Facilities
- Air conditioning, skylight, mechanical ventilation, passive ventilation system, flue, TV via cable, and solar panels
Energy
- Energy label
- Insulation
- Roof insulation, mostly double glazed, energy efficient window, insulated walls and floor insulation
- Heating
- CH boiler, wood heater and partial floor heating
- Hot water
- CH boiler
- CH boiler
- Gas-fired combination boiler from 2017, in ownership
Cadastral data
- WATERGRAAFSMEER A 2041
- Cadastral map
- Area
- 115 m²
- Ownership situation
- Full ownership
Exterior space
- Location
- Alongside a quiet road and in residential district
- Garden
- Back garden, front garden and sun terrace
- Back garden
- 25 m² (5.00 metre deep and 5.00 metre wide)
- Garden location
- Located at the southeast
- Balcony/roof terrace
- Roof terrace present and balcony present
Parking
- Type of parking facilities
- Public parking and resident's parking permits
Want to be informed about changes immediately?
Save this house as a favourite and receive an email if the price or status changes.
Popularity
0x
Viewed
0x
Saved
12/09/2024
On funda







