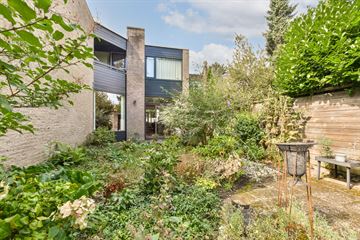This house on funda: https://www.funda.nl/en/detail/koop/amsterdam/huis-geerdinkhof-148/43610279/

Description
Spacious family home with approximately 130 m² of living space, uniquely situated with an extended backyard!
This property is located in a beautiful spot in Geerdinkhof, offering peaceful living on the edge of Bijlmerweide Park and just a 5-minute walk from the ever-improving Diemerbos. The green surroundings are known for their quiet, child-friendly character and varied housing options. The home is within walking distance of schools, playgrounds, and recreational facilities. Just minutes away, you'll find Ganzenhoef metro station and the Ganzenpoort shopping center, where a weekly Saturday market is held. A short bike ride will take you to the Amsterdamse Poort shopping center, Villa Arena Home Boulevard, Pathé Arena cinema, AFAS Live, the Ziggo Dome, Arena Amstel III business park, and the Academic Medical Center (AMC). One of the highlights of Amsterdam Zuidoost is its excellent accessibility. With major highways (A1, A2, A9, and A10 ring road) nearby, you're just 10 minutes away from the heart of Amsterdam.
LAYOUT:
Ground floor: Front garden, entrance, hallway with toilet and sink, meter cupboard, stairs to the first floor, spacious living room with open kitchen, cozy fireplace, and sliding doors leading to the large, extended backyard.
First floor: Landing with closet for the central heating system, two bedrooms at the front, bathroom with shower, second toilet, sink, and washing machine connection. At the rear, there are two additional bedrooms, one with access to the balcony.
OUTDOOR SPACE:
The property features both a front garden and a large, extended backyard facing northeast, with a back entrance. The total outdoor space, including the front and back gardens, is approximately 124 m². The 31 m² extension of the garden offers plenty of extra possibilities.
GROUND LEASE:
The ground lease is paid off forever after 2026! Until August 31, 2026, the annual ground rent is €1,500.19.
Special Features:
Located by the park;
Backyard extension of 31 m²;
Front and back garden totaling around 124 m²;
Plot size 214 m²;
Energy label C;
Close to various highways, stations, metro, schools, and shops;
Ground lease paid off forever after 2026;
Delivery in consultation.
Features
Transfer of ownership
- Last asking price
- € 575,000 kosten koper
- Asking price per m²
- € 4,423
- Status
- Sold
Construction
- Kind of house
- Single-family home, row house
- Building type
- Resale property
- Year of construction
- 1978
- Type of roof
- Flat roof covered with asphalt roofing
- Quality marks
- Energie Prestatie Advies
Surface areas and volume
- Areas
- Living area
- 130 m²
- Exterior space attached to the building
- 4 m²
- External storage space
- 18 m²
- Plot size
- 214 m²
- Volume in cubic meters
- 452 m³
Layout
- Number of rooms
- 5 rooms (4 bedrooms)
- Number of bath rooms
- 1 bathroom and 1 separate toilet
- Bathroom facilities
- Shower, toilet, and sink
- Number of stories
- 2 stories
- Facilities
- TV via cable
Energy
- Energy label
- Insulation
- Double glazing
- Heating
- CH boiler
- Hot water
- CH boiler
Cadastral data
- WEESPERKARSPEL L 1016
- Cadastral map
- Area
- 183 m²
- Ownership situation
- Municipal ownership encumbered with long-term leaset
- Fees
- Bought off for eternity
- WEESPERKARSPEL L 12131
- Cadastral map
- Area
- 31 m²
- Ownership situation
- Municipal ownership encumbered with long-term leaset
- Fees
- Bought off for eternity
Exterior space
- Location
- Alongside park, alongside a quiet road, alongside waterfront and in residential district
- Garden
- Back garden and front garden
- Back garden
- 98 m² (15.35 metre deep and 6.38 metre wide)
- Garden location
- Located at the northeast with rear access
- Balcony/roof terrace
- Balcony present
Storage space
- Shed / storage
- Detached brick storage
- Facilities
- Electricity
Parking
- Type of parking facilities
- Public parking
Photos 39
© 2001-2024 funda






































