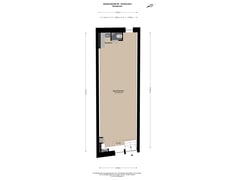Under offer
Geldersekade 89-H1011 EL AmsterdamLastage
- 428 m²
- 111 m²
- 6
€ 2,500,000 k.k.
Description
On one of the oldest canals in Amsterdam is this sturdy building with no less than 428m2 of living space.
The building is built as a warehouse with a representative space on the beletage. It is characterized by the wooden skeleton and the spacious floor areas that are spread over four floors, plus a spacious attic and a basement. You can still observe the history of this monumental building in several places. The most visible on the ground floor with its high, integral wooden ceiling. The layout of the building lends itself to multiple purposes: a very spacious family home, home office or the possibility of splitting into several apartments. On the ground floor, with its high ceilings, there is a doctor's office, but it is quite easy to return to a large open space. The other floors can also be divided freely. The current owners inhabit the upper floors. From here there is a beautiful view of the canal, the Waag and the Schreierstoren. The only two medieval buildings that Amsterdam is still rich in. The Geldersekade has just been completely renovated and redecarated, so that the accessibility between the CS on the one hand and the Metro on the Nieuwmarkt on the other hand is perfect. In the immediate vicinity you will find everything you need in the daily, bustling (dynamic) Amsterdam life.
CHARACTARIZE
- Nationally monumental building, located on private land
- 4 floors plus spacious attic and basement
- Sousterrain will be rented until September 2027
- Permitted sunny roof terrace
- Living area 428m2 (meased according to the directive of the NEN 2580)
- Renovated in (a.o.) 2001: new roof with insulation, zinc gutters, insulation of front and rear facade and single floors, double glazing, hard stone sidewalk
- Ideal location with respect to public transport, Central Station within walking distance
- Near roads: a few minutes by car to the IJtunnel or the Piet Heintunnel and the main roads
- Parking permit according to municipal decree
- The cosiness of the Nieuwmarkt, Zeedijk and the old town around the corner
- Delivery in consultation
LOCATION
The Geldersekade is located next to the historic center of Amsterdam. It is one of the oldest canals in the city. Of the 110 buildings on the Geldersekade, no less than 67 are a national monument. The Geldersekade is located in the cultural heart of the city, with several museums, special places and the IJ within walking distance. In addition to numerous restaurants and the cafes of the Nieuwmarktbuurt, the Waterlooplein, the Stopera, Nemo, the Scheepvaartmuseum, the Marine site, and the Muziekgebouw, as well as the Hortus and Artis are within easy walking distance. The Public Library of Amsterdam (OBA), the Conservatory and the Academy of Theater and Dance (ATD) also make the neighborhood a hotspot for young professionals. For daily groceries you can go to Albert Hein, but also to Ekoplaza or to various Asian supermarkets. On Saturdays, the Nieuwmarkt has a partly organic fresh market.
DISCLAIMER
This information has been compiled by us with the necessary care. However, on our part, no liability is accepted for any incompleteness, inaccuracy or otherwise, or the consequences thereof. All specified sizes and surfaces are indicative. Buyer has his own duty of investigation into all matters that are important to him or her. With regard to this property, the real estate agent is the seller's advisor. We advise you to engage an expert (NVM) broker who will guide you in the purchase process. If you have specific wishes regarding the property, we advise you to make them known to your purchasing real estate agent in a timely manner and to (have) conduct an independent investigation. If you do not engage an expert representative, you consider yourself expert enough according to the law to be able to oversee all matters that are important. The NVM conditions apply.
Features
Transfer of ownership
- Asking price
- € 2,500,000 kosten koper
- Asking price per m²
- € 5,841
- Listed since
- Status
- Under offer
- Acceptance
- Available in consultation
Construction
- Kind of house
- Property alongside canal, row house
- Building type
- Resale property
- Year of construction
- 1620
- Type of roof
- Shed roof covered with roof tiles
Surface areas and volume
- Areas
- Living area
- 428 m²
- Other space inside the building
- 10 m²
- Exterior space attached to the building
- 12 m²
- Plot size
- 111 m²
- Volume in cubic meters
- 1,477 m³
Layout
- Number of rooms
- 11 rooms (6 bedrooms)
- Number of bath rooms
- 2 bathrooms and 2 separate toilets
- Bathroom facilities
- 2 toilets, sink, sit-in bath, walk-in shower, and washstand
- Number of stories
- 7 stories
- Facilities
- TV via cable
Energy
- Energy label
- Not available
- Heating
- CH boiler
- Hot water
- CH boiler
- CH boiler
- Combination boiler, in ownership
Cadastral data
- AMSTERDAM G 4030
- Cadastral map
- Area
- 111 m²
- Ownership situation
- Full ownership
Exterior space
- Location
- Alongside waterfront and in centre
- Garden
- Patio/atrium
- Balcony/roof terrace
- Roof terrace present
Parking
- Type of parking facilities
- Paid parking, public parking and resident's parking permits
Want to be informed about changes immediately?
Save this house as a favourite and receive an email if the price or status changes.
Popularity
0x
Viewed
0x
Saved
26/11/2024
On funda







