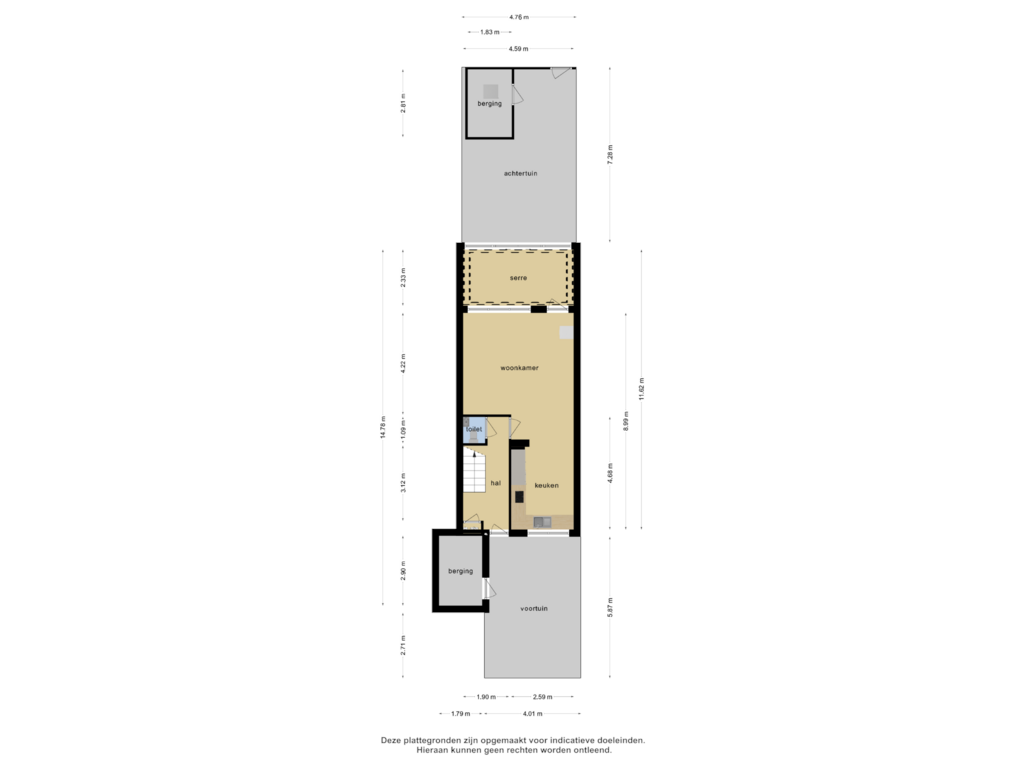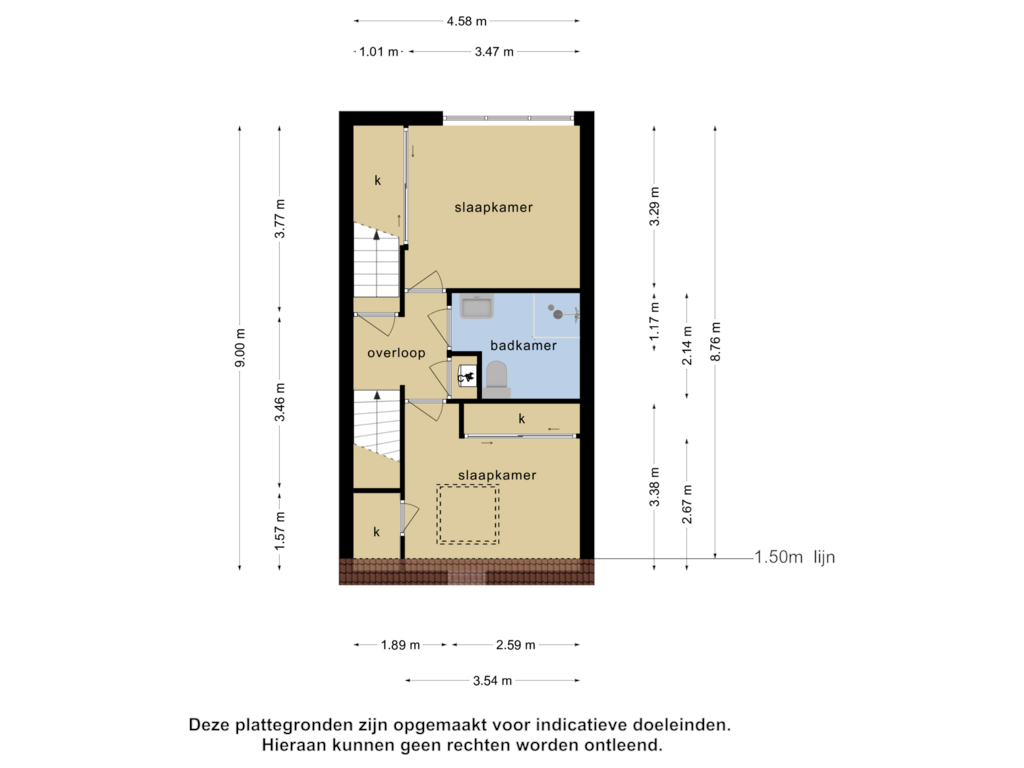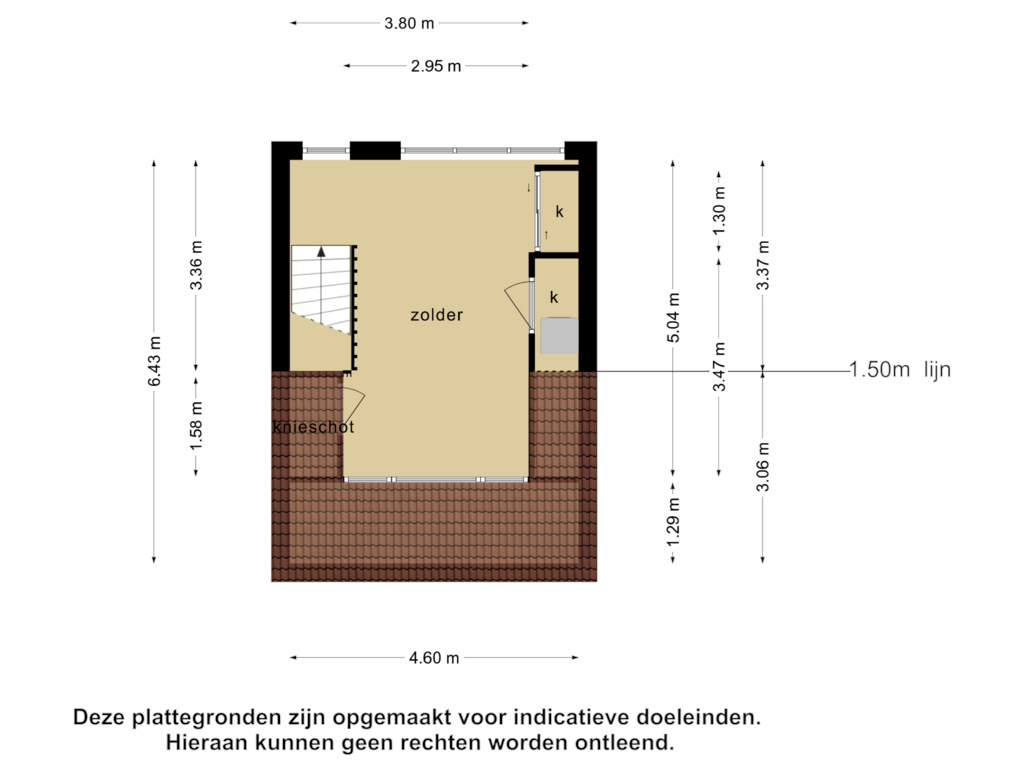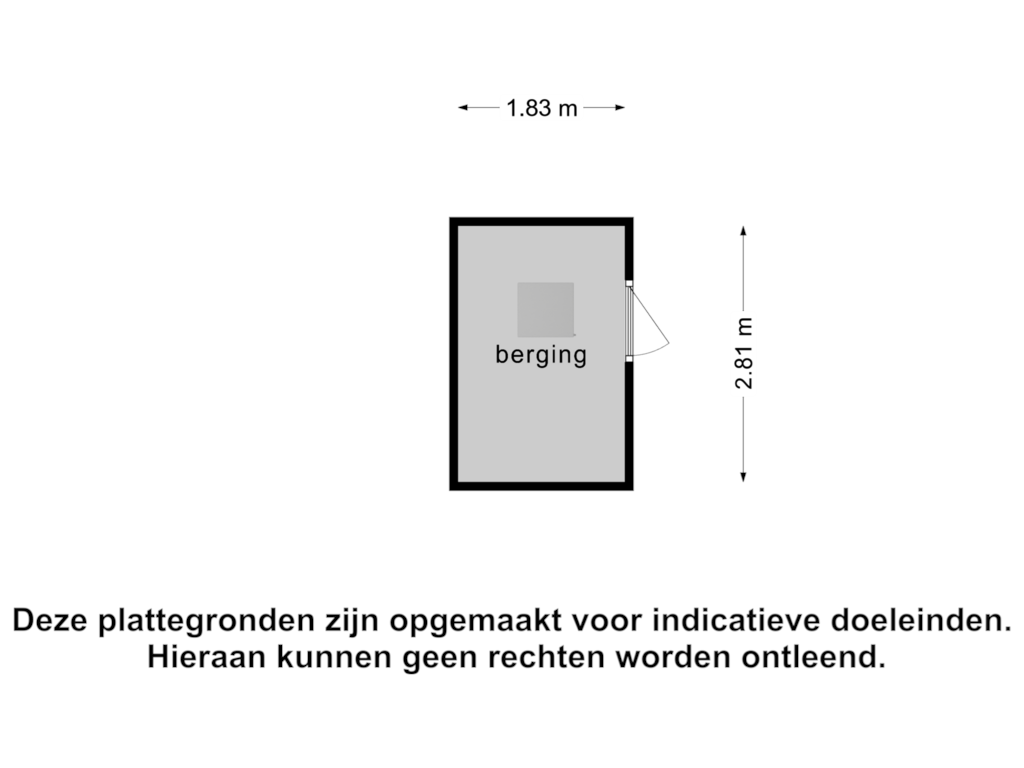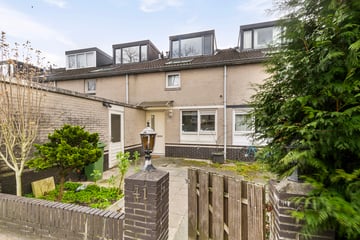
Gerda Brautigamstraat 411067 VM AmsterdamDe Eendracht
€ 550,000 k.k.
Eye-catcherRuime gezinswoning met drietal slaapkamers!
Description
Gerda Brautigamstraat 41 te Amsterdam
Met gepaste trots mogen wij deze ruime, tussenwoning uit 1991 met aangebouwde stenen berging te koop aanbieden. De keuken is aan de voorzijde in een L-opstelling geplaatst en is voorzien van divers inbouwapparatuur. De woning beschikt over drie ruime slaapkamers, twee daarvan zijn gesitueerd op de eerste verdieping en een op de tweede verdieping. De tuin is gelegen op het zuiden en door de aangebouwde serre geeft dit een extra fijne woonbeleving van de woonruimte.
Indeling van de woning:
Begane grond:
Middels de voortuin treft u de entree van de woning, hier bevindt zich de trapopgang, toilet en de entree naar de keuken en woonkamer. De woonkamer is tuingericht, middels de woonkamer komt u tevens in de aangebouwde serre terecht. De keuken is straatgericht en is voorzien van een 4-pits gasfornuis, vaatwasser, oven, magnetron en voldoende kastruimte.
Eerste verdieping:
Op de eerste verdieping treft u twee ruime slaapkamers, aan de voor-en achterzijde van de woning. Ook is er een ruime badkamer aanwezig, deze is voorzien van een wastafelmeubel, toilet en een douchehoek.
Tweede verdieping:
De tweede verdieping is voorzien van een extra ruime slaapkamer met dakkapel. De slaapkamer heeft aan de voor-en achterzijde grote raampartijen, dit biedt voldoende lichtinval.
Tuin:
De tuin is gelegen op het zonnige zuiden. Door de aangebouwde serre kunt u bij elke gelegenheid in de tuin zitten.
Kenmerken van de woning:
- Drietal slaapkamers;
- Zonnige tuin op het zuiden
- Energielabel C
- Woonoppervlakte van 103 m²
Aanvaarding: In overleg
Energielabel: C
Features
Transfer of ownership
- Asking price
- € 550,000 kosten koper
- Asking price per m²
- € 5,340
- Listed since
- Status
- Available
- Acceptance
- Available in consultation
Construction
- Kind of house
- Single-family home, row house
- Building type
- Resale property
- Year of construction
- 1991
- Type of roof
- Gable roof covered with roof tiles
Surface areas and volume
- Areas
- Living area
- 103 m²
- Other space inside the building
- 16 m²
- External storage space
- 5 m²
- Plot size
- 122 m²
- Volume in cubic meters
- 423 m³
Layout
- Number of rooms
- 4 rooms (3 bedrooms)
- Number of bath rooms
- 1 bathroom and 1 separate toilet
- Bathroom facilities
- Shower, toilet, and sink
- Number of stories
- 3 stories
- Facilities
- Mechanical ventilation
Energy
- Energy label
- Insulation
- Roof insulation, double glazing, insulated walls and floor insulation
- Heating
- CH boiler
- Hot water
- CH boiler
- CH boiler
- Intergas (gas-fired combination boiler from 2015, in ownership)
Cadastral data
- SLOTEN NOORD-HOLLAND I 2831
- Cadastral map
- Area
- 122 m²
- Ownership situation
- Municipal long-term lease
- Fees
- Paid until 31-01-2040
Exterior space
- Location
- In residential district
- Garden
- Back garden and front garden
- Back garden
- 35 m² (7.28 metre deep and 4.76 metre wide)
- Garden location
- Located at the south with rear access
Storage space
- Shed / storage
- Attached wooden storage
Parking
- Type of parking facilities
- Public parking
Photos 39
Floorplans 4
© 2001-2025 funda







































