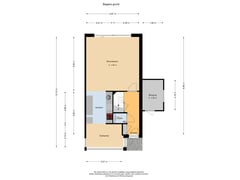Gerrit van der Puijstraat 41066 DA AmsterdamDorp Sloten
- 130 m²
- 180 m²
- 4
€ 793,000 k.k.
Eye-catcherRoyale 2-onder-1-kapwoning met 4 slaapkamers en ruime tuin in Sloten!
Description
A very generous semi-detached house, on the edge of the old village of Sloten, in a traffic-low courtyard.
The ground lease has been bought off in perpetuity and the 13 solar panels make the house very energy efficient!
LOCATION
This property is in an ideal location in Amsterdam, overlooking the Mill of Sloten, amid the greenery of nature park De Vrije Geer and De Oeverlande, with direct access to the Amsterdamse Bos.
It has perfect accessibility to the city centre and also to Schiphol Airport. If you do not have a car, public transport is available at short walking distance and you can also get to the city centre in no time on a bicycle.
For daily shopping, you can go to Belgiëplein or Badhoevedorp, both of which are a 5-minute cycle ride away.
Osdorpplein, with its wide range of shops, is a 10-minute cycle ride away.
LIVING AND COOKING
Via the private entrance, you enter a spacious hall with access to the toilet and the meter cupboard. From the hall, you walk into the spacious living room. In this cosy living room, the large sliding doors let in the light and look out into the fantastic garden. The kitchen and living room flow into each other with enough room for a large dining table at the end of the kitchen.
The modern white kitchen is equipped with built-in appliances and has plenty of storage space.
SLEEPING AND BATHING
The staircase takes you to the first floor. Here you will find the 3 bedrooms, varying in size, and the bathroom.
The modern bathroom has a double sink, a walk-in shower and a second toilet. The spacious landing connects the different rooms.
SLEEPING AND WORKING
The staircase continues to the attic room. A fantastic light and spacious room with lots of light through the roof extension. This room is perfectly suited as a master bedroom, but of course also as a work or
playroom. The large closet wall on this floor offers enormous space.
The washing machine and dryer are in a separate room.
OUTSIDE
The garden faces north-west behind the house and runs all the way to the side. Lovely and large with plenty of places to enjoy the sun, children's play area and lots of privacy.
LIVING AREA
The living area of the house is 130 m2, excluding the outside space and the storage room. The house is measured by an external agency according to NEN2580, the measurement report is available.
FEATURES
- Ground lease is bought off indefinitely
- Built in 1993
- Very spacious corner house
- Central location and easily accessible by car and public transport
- Heating through own central heating boiler (December 2022)
- Double glazing (HR+ and HR++)
- Red Cedar front and rear cladding renewed in 2023
- Roof renewed in 2021
- Exterior painting 2022
- 13 solar panels (August 2022)
- Energy label B
- 4 bedrooms
- Living area of 130 m2 excluding outdoor space and storage room
- Well maintained
OWNERSHIP SITUATION
This property is situated on land owned by the Municipality of Amsterdam, the ground lease is ETERNAL.
DELIVERY
In consultation
Disclaimer This information has been carefully compiled. No liability is accepted from our side for any incompleteness, inaccuracy or the consequences thereof. All stated dimensions and surface areas are indicative.
Features
Transfer of ownership
- Asking price
- € 793,000 kosten koper
- Asking price per m²
- € 6,100
- Listed since
- Status
- Available
- Acceptance
- Available in consultation
Construction
- Kind of house
- Mansion, linked semi-detached residential property
- Building type
- Resale property
- Year of construction
- 1993
- Type of roof
- Combination roof covered with asphalt roofing
Surface areas and volume
- Areas
- Living area
- 130 m²
- Other space inside the building
- 5 m²
- Plot size
- 180 m²
- Volume in cubic meters
- 409 m³
Layout
- Number of rooms
- 6 rooms (4 bedrooms)
- Number of bath rooms
- 1 bathroom and 2 separate toilets
- Number of stories
- 3 stories
- Facilities
- Skylight, mechanical ventilation, passive ventilation system, sliding door, TV via cable, and solar panels
Energy
- Energy label
- Insulation
- Roof insulation, double glazing, insulated walls, floor insulation and completely insulated
- Heating
- CH boiler
- Hot water
- CH boiler
- CH boiler
- Remeha Avanta Ace 35c (gas-fired combination boiler from 2022, in ownership)
Cadastral data
- SLOTEN F 2506
- Cadastral map
- Area
- 180 m²
- Ownership situation
- Municipal long-term lease
- Fees
- Bought off for eternity
Exterior space
- Location
- Alongside a quiet road, sheltered location and in residential district
- Garden
- Back garden
Storage space
- Shed / storage
- Attached brick storage
- Facilities
- Electricity
Parking
- Type of parking facilities
- Paid parking, public parking and resident's parking permits
Want to be informed about changes immediately?
Save this house as a favourite and receive an email if the price or status changes.
Popularity
0x
Viewed
0x
Saved
08/11/2024
On funda





