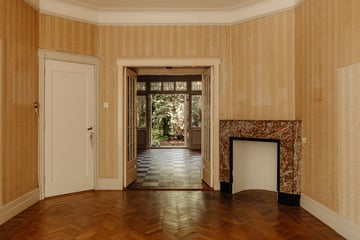
Description
THE GREEN HOUSE | A distinctive municipal monument of 240 m² in an excellent location. This residence features a spacious living floor with a Bruynzeel kitchen and access to the garden, and above it two more floors with a total of six bedrooms, a bathroom, an upper kitchen, and a large attic/storage room that could potentially be converted into living space. The front and back gardens are approximately nine meters deep, offering morning and afternoon sun. The property is situated on leasehold land with an annual ground rent of €5,014 under AB 1994. The property is subject to clauses related to age, non-resident status, and asbestos, with a fixed project notary KB Notariaat.
The complete living experience can be explored on our website, or download our magazine. You can also easily schedule a viewing yourself.
Tour
The entrance and hallway are beautifully finished with black-and-white marble. A spacious hallway and staircase lead to the kitchen at the rear, which provides access to the garden. The impressive en-suite living room features a ceiling height of over 3 meters, a bay window at the front, and French doors leading to the backyard.
On the first floor, there is a landing that provides access to various rooms. At the front is a room spanning the entire width with a balcony over the bay window, a bathroom in the center, a quiet bedroom at the rear, and a side room a little more than two meters wide.
The second floor includes a full-width front balcony, two spacious bedrooms, and two side rooms, one of which is currently used as a kitchen. The front garden provides space for bicycles and additional privacy, while the back garden, about nine meters deep, offers morning and afternoon sun.
Neighborhood
Gerrit van der Veenstraat is one of the major streets in the Beethovenbuurt and is located in a pleasant and quiet area near Händelstraat, opposite Apollohouse. The location offers excellent access to offices on the Zuidas, Beatrixpark, and De Pijp.
Around the corner are Scheldestraat and Beethovenstraat, two lively shopping streets with a diverse range of dining options. The neighborhood also has good schools and childcare facilities. The location is very well accessible by both private transport (close to the Ring A10 and major roads A2, A1, and A4) and public transport (NS stations Rai and Amsterdam Zuid, the North/South metro line, and trams).
In the presentation of this property on our website, we have gathered the best hotspots in the area.
Key details
• Beautiful townhouse with six bedrooms and a bathroom
• The house needs renovation
• Front and back gardens and several balconies
• Living area approximately 240 m²
• Original details including door fittings present
• Municipal monument
• National protected cityscape
• Situated on leasehold land from the Municipality of Amsterdam. Current lease period from June 1, 2003, to May 31, 2053, AB 1994, with an annual ground rent of €5,014.32 until May 31, 2028
• Asbestos inventory report available
• Potential to expand the house by converting the attic
This information has been compiled with due care. However, we accept no liability for any inaccuracies, omissions, or otherwise, or for any consequences thereof. All stated measurements and areas are indicative only. The measurement instruction is based on NEN2580. This instruction aims to provide a more uniform way of measuring to give an indication of the usable floor area. It does not fully exclude differences in measurement results due to interpretation differences, rounding, or limitations in the measurement process.
Features
Transfer of ownership
- Asking price
- € 2,250,000 kosten koper
- Asking price per m²
- € 9,375
- Listed since
- Status
- Sold under reservation
- Acceptance
- Available in consultation
Construction
- Kind of house
- Mansion, row house
- Building type
- Resale property
- Year of construction
- 1929
- Specific
- Protected townscape or village view (permit needed for alterations), listed building (national monument) and monumental building
Surface areas and volume
- Areas
- Living area
- 240 m²
- Other space inside the building
- 5 m²
- Exterior space attached to the building
- 12 m²
- External storage space
- 2 m²
- Plot size
- 164 m²
- Volume in cubic meters
- 1,020 m³
Layout
- Number of rooms
- 8 rooms (6 bedrooms)
- Number of bath rooms
- 1 bathroom and 3 separate toilets
- Bathroom facilities
- Bath and sink
- Number of stories
- 3 stories, a loft, and a basement
- Facilities
- Passive ventilation system, flue, and TV via cable
Energy
- Energy label
- Not required
- Heating
- CH boiler
- Hot water
- CH boiler and gas water heater
- CH boiler
- Gas-fired, in ownership
Cadastral data
- AMSTERDAM Z 1357
- Cadastral map
- Area
- 164 m²
- Ownership situation
- Municipal ownership encumbered with long-term leaset
- Fees
- € 5,014.32 per year with option to purchase
Exterior space
- Location
- Alongside a quiet road and in residential district
- Garden
- Back garden and front garden
- Back garden
- 49 m² (8.00 metre deep and 6.13 metre wide)
- Garden location
- Located at the north
- Balcony/roof terrace
- Balcony present
Storage space
- Shed / storage
- Detached wooden storage
Parking
- Type of parking facilities
- Paid parking and resident's parking permits
Photos 39
© 2001-2025 funda






































