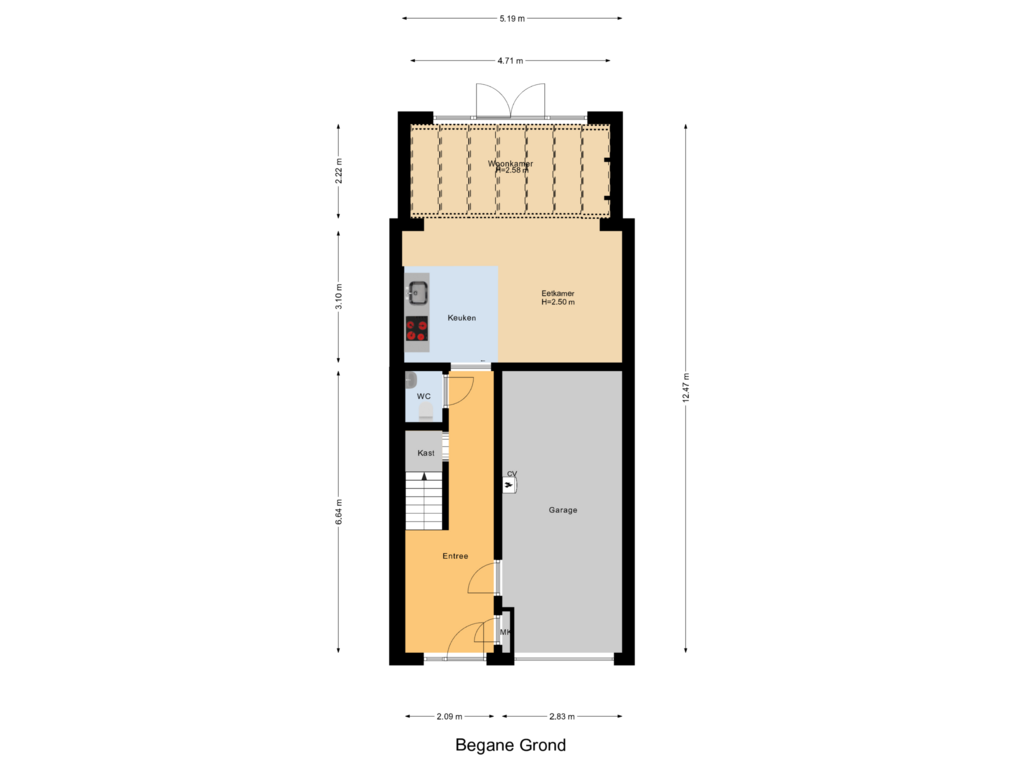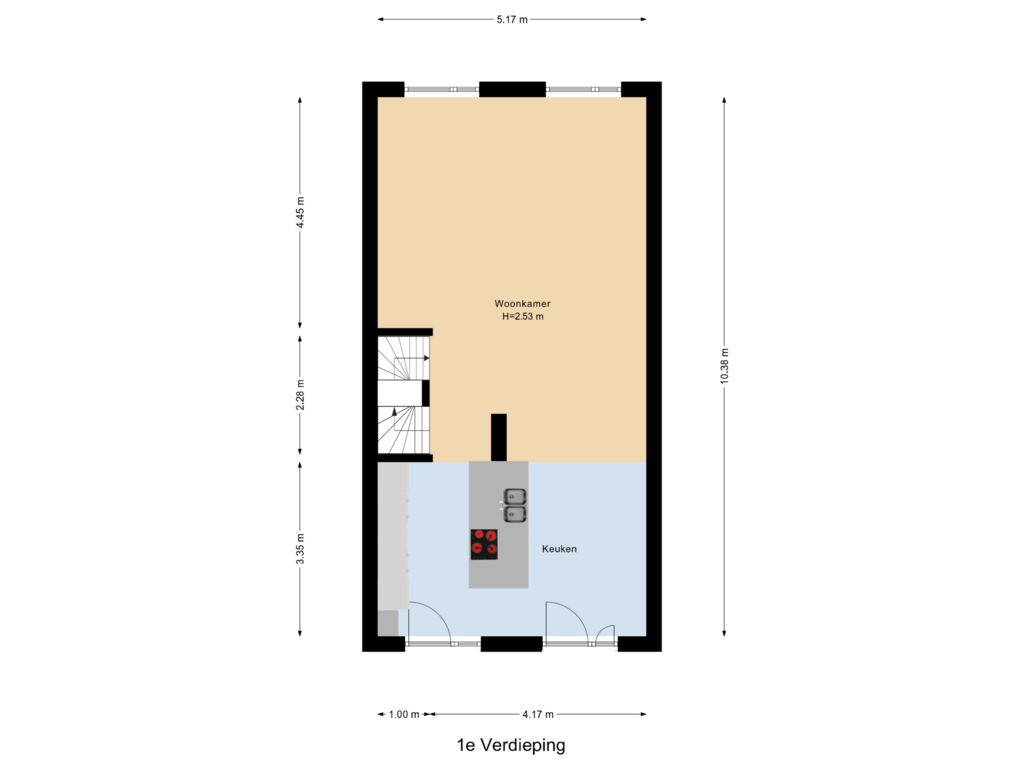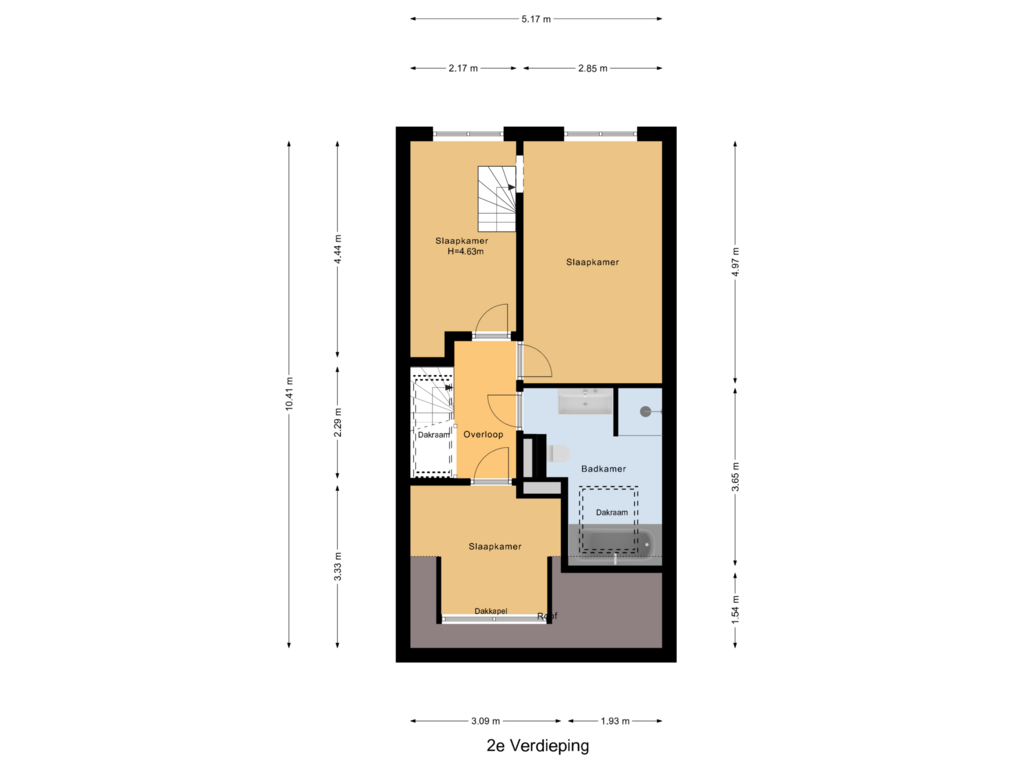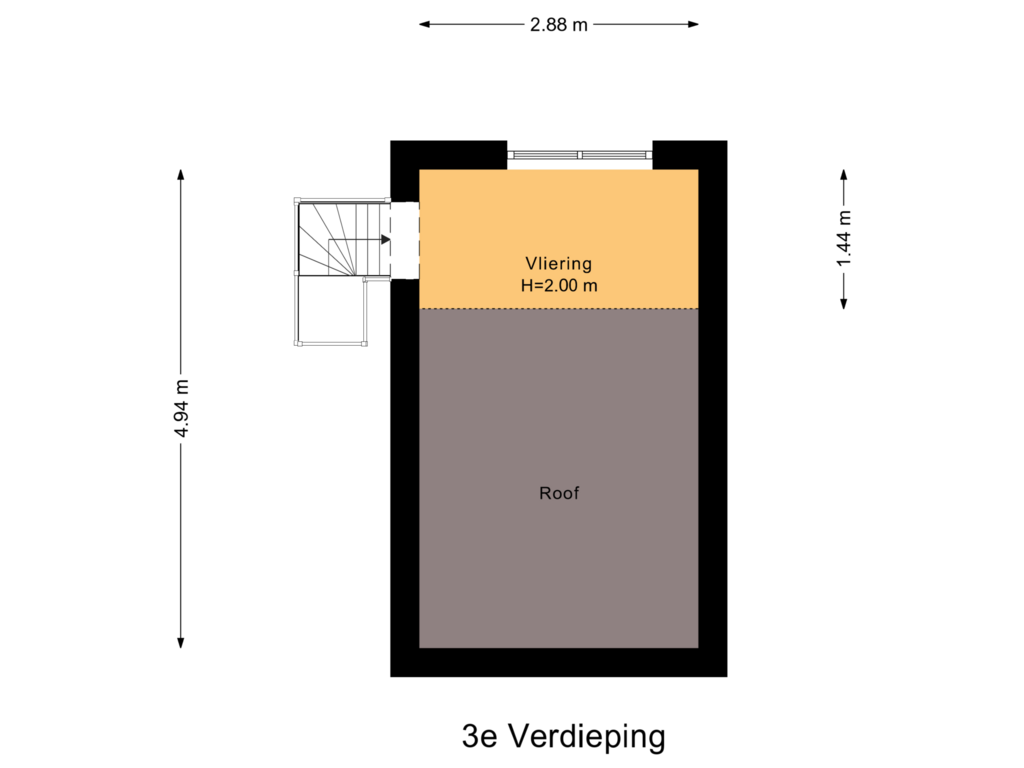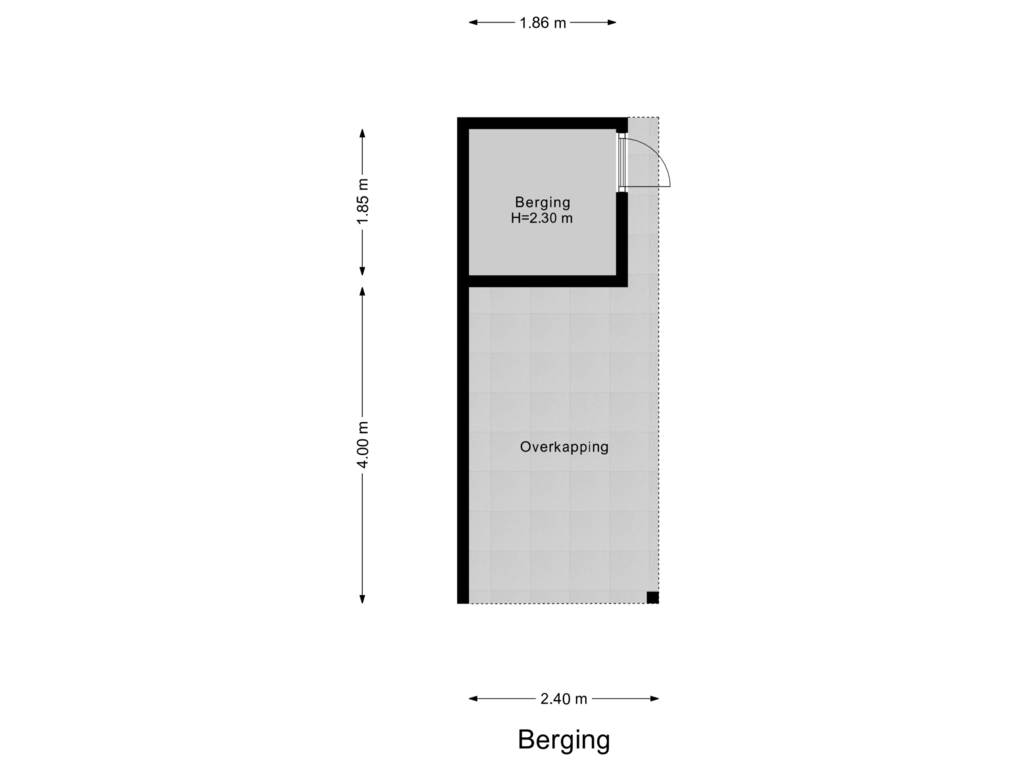This house on funda: https://www.funda.nl/en/detail/koop/amsterdam/huis-groenlandstraat-10/43710597/
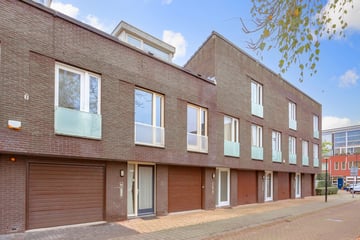
Eye-catcherFijn familiehuis op ideale locatie!
Description
Open house with a sweet treat, come and have a look and be convinced of what beautiful things this house has to offer.
Spacious, light family home with cozy garden room, 3 bedrooms and a garage!
The property is located in the quiet and green neighborhood 'De Aker', strategically positioned with easy access to highways such as the A9/A5 and A4/A10, which provide connections to destinations such as Schiphol, Amsterdam-Centrum, Hoofddorp, Haarlem and the coast . A tram stop of line 1 is a short walk away, taking you to the city center in about 20 minutes. In addition, there are numerous facilities nearby, including schools, childcare, various sports clubs, a health center and the 'Dukaat' shopping center.
The Osdorpplein shopping center is within cycling distance, where you can find a range of well-known shops, as well as the De Meervaart theater and the Public Library. In Westmarket, the food court, you can enjoy a variety of dining options offering international cuisine and shopping.
Within a few minutes you can walk from the house to the eco strip on the Ringvaart where you can enjoy walking and cycling to the Lutkemeerpolder.
Layout:
Ground floor: through the covered entrance you enter the spacious hall which provides access to a toilet, a spacious vestibule under the stairs and the storage room/garage, part of which is now used as a laundry room. From the hall you enter the garden room with an attached conservatory. This room has a lot of light through the many windows and patio doors to the spacious garden, located on the southwest. This room can also be used as a bedroom or practice/home office. The extension has underfloor heating.
The spacious sunny backyard faces southwest, so you can enjoy the sun almost all day long and has a storage room with a cozy canopy. From the terrace on the jetty you look out over the water and the greenery.
1st floor: via the stairs in the hall you go to the first floor where the living room with open kitchen is located. The spacious kitchen has a cooking/sink island and is equipped with a granite worktop, a combination oven, a steam oven, a large refrigerator and large freezer, a dishwasher and an induction hob with an extractor fan above it. The living room has a beautiful laminate floor and has a view of the garden and the water.
2nd floor: here are 3 rooms and the spacious bathroom. The bathroom has a walk-in shower, a jacuzzi, a washbasin and a toilet. The bedroom at the rear has a staircase to a storage space that can also be turned into a children's bedroom/playroom. The entire floor has a laminate floor and there is plenty of storage space under the sloping roof.
The leasehold has been bought off until January 31, 2049.
Details:
General:
- Located in the child-friendly residential area "De Aker", near schools, shops, public transport and
arterial roads;
- Perfect location for people who want to have the city within reach, but still want to live in the countryside!
- Indoor garage;
- Ground rent paid off until 2049;
- Delivery in consultation.
Would you like to view this property? Please contact our office to make an appointment. We would be happy to show you the house!
The Measurement Instruction is based on NEN2580. The Measuring Instruction is intended to apply a more unambiguous method of measuring to provide an indication of the usable surface. The Measurement Instruction does not completely exclude differences in measurement results, for example due to differences in interpretation, rounding off or limitations in carrying out the measurement.
Features
Transfer of ownership
- Asking price
- € 650,000 kosten koper
- Asking price per m²
- € 4,514
- Listed since
- Status
- Sold under reservation
- Acceptance
- Available in consultation
Construction
- Kind of house
- Single-family home, row house
- Building type
- Resale property
- Year of construction
- 2003
- Specific
- Partly furnished with carpets and curtains
- Type of roof
- Gable roof covered with roof tiles
Surface areas and volume
- Areas
- Living area
- 144 m²
- Other space inside the building
- 23 m²
- External storage space
- 3 m²
- Plot size
- 119 m²
- Volume in cubic meters
- 576 m³
Layout
- Number of rooms
- 5 rooms (3 bedrooms)
- Number of bath rooms
- 1 bathroom and 1 separate toilet
- Bathroom facilities
- Shower, jacuzzi, toilet, and sink
- Number of stories
- 3 stories
- Facilities
- Mechanical ventilation and TV via cable
Energy
- Energy label
- Insulation
- Completely insulated
- Heating
- CH boiler
- Hot water
- CH boiler
- CH boiler
- Gas-fired combination boiler from 2016, in ownership
Cadastral data
- SLOTEN G 4656
- Cadastral map
- Area
- 119 m²
- Ownership situation
- Ownership encumbered with long-term leaset (end date of long-term lease: 31-01-2049)
- Fees
- Paid until 31-01-2049
Exterior space
- Location
- Alongside a quiet road and in residential district
- Garden
- Back garden
- Back garden
- 50 m² (10.00 metre deep and 5.00 metre wide)
- Garden location
- Located at the southwest
Storage space
- Shed / storage
- Detached wooden storage
Garage
- Type of garage
- Built-in
- Capacity
- 1 car
- Facilities
- Electricity, heating and running water
Photos 46
Floorplans 5
© 2001-2025 funda














































