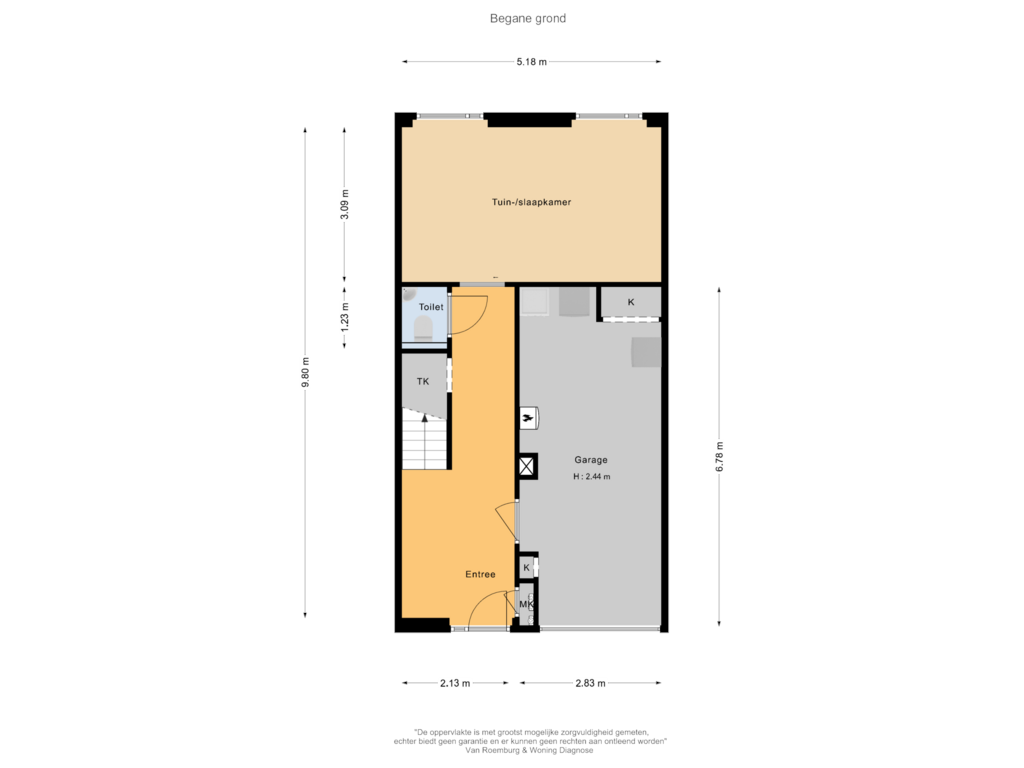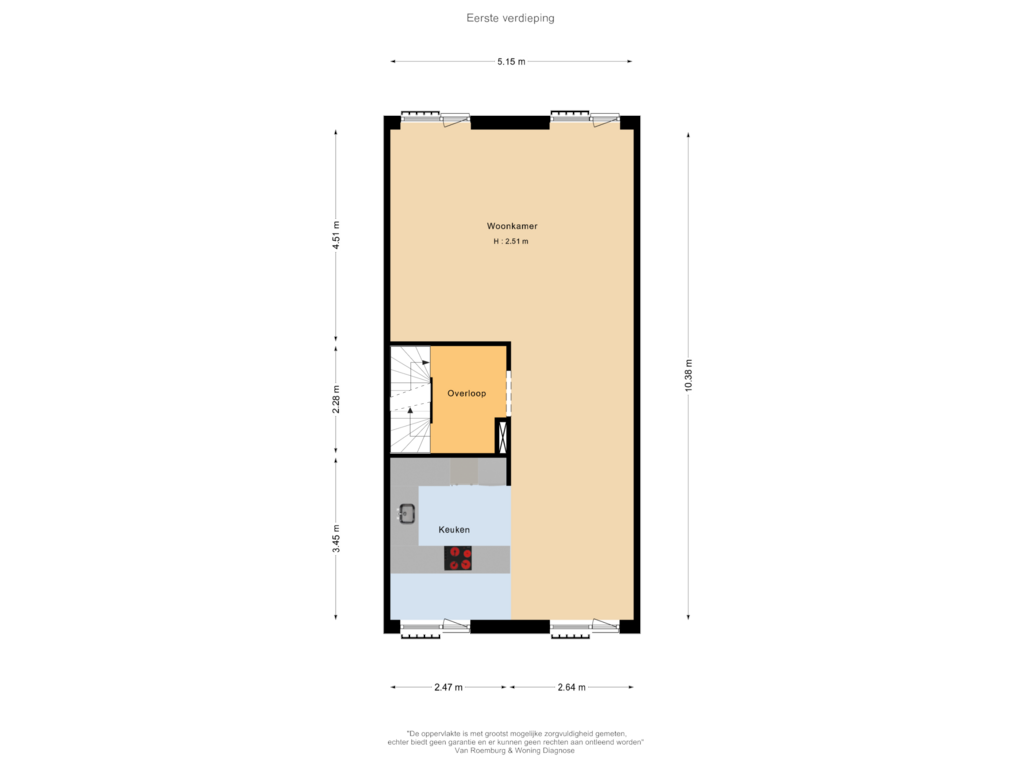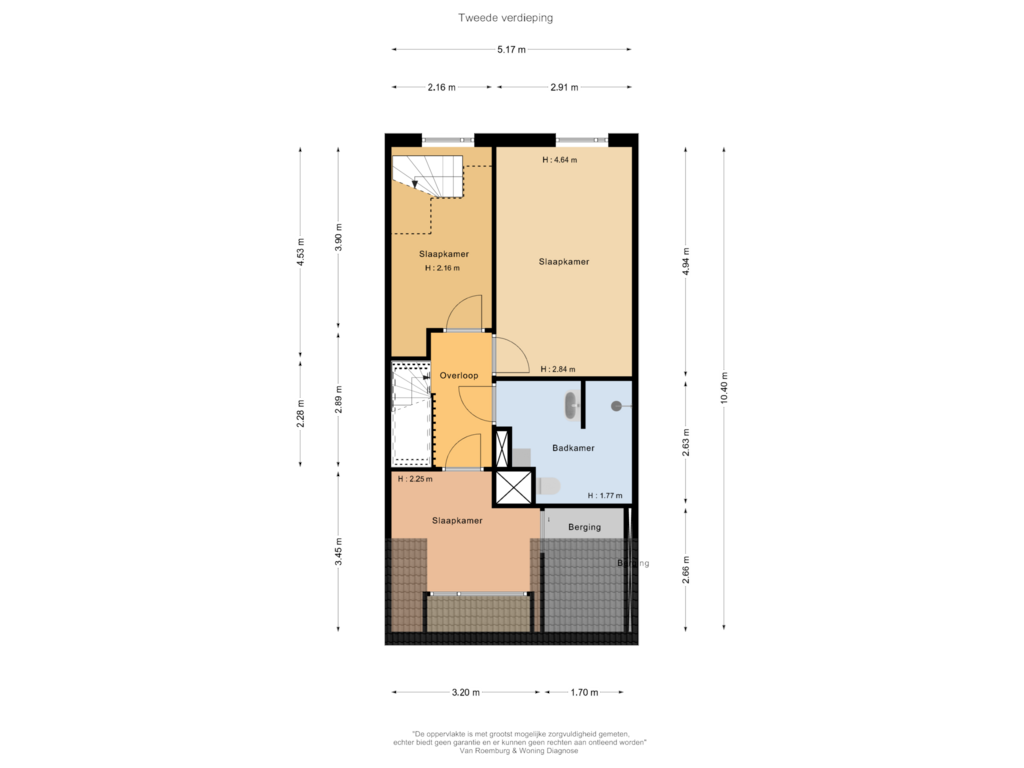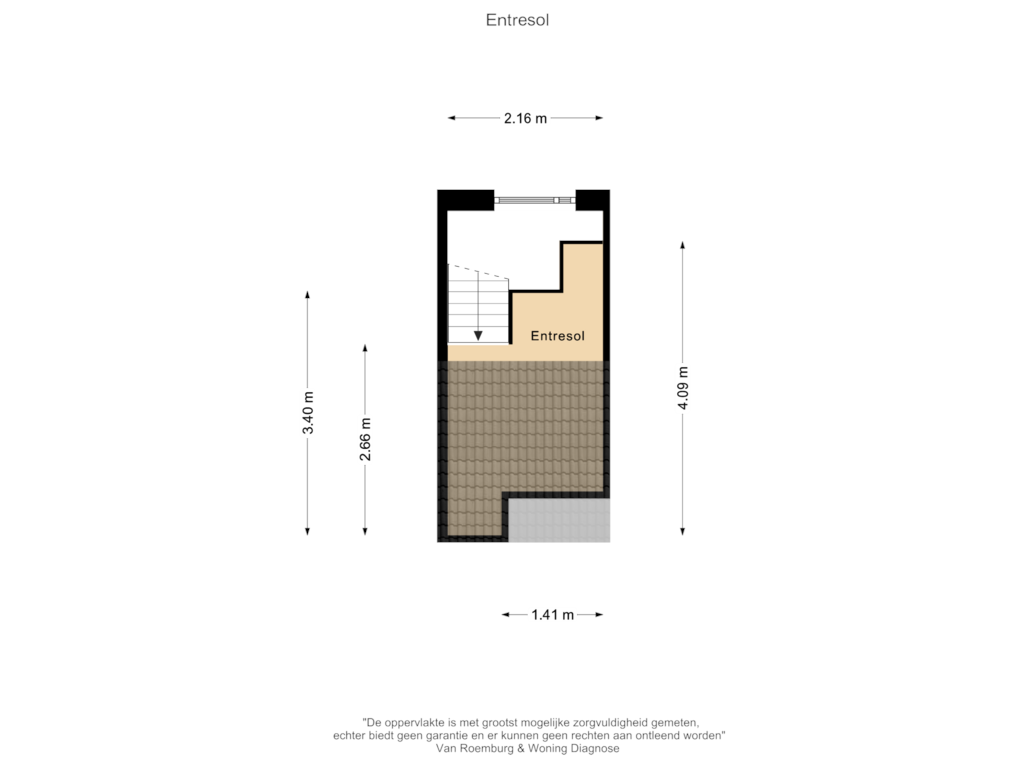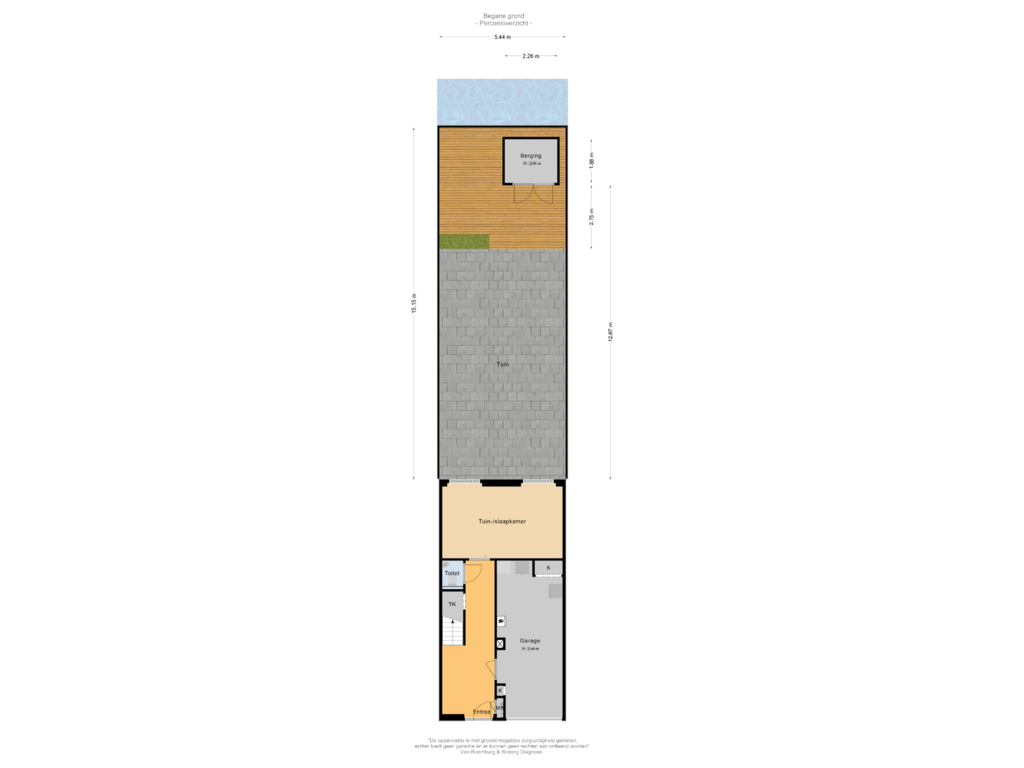This house on funda: https://www.funda.nl/en/detail/koop/amsterdam/huis-groenlandstraat-12/43726006/
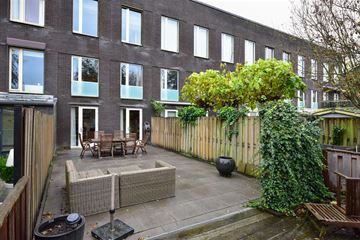
Groenlandstraat 121060 MG AmsterdamDe Aker-Oost
€ 600,000 k.k.
Description
*** FOR ENGLISH SEE BELOW ***
Bent u op zoek naar een modern en goed afgewerkte MIDDENWOONHUIS met inpandige GARAGE en zonnige en diepe achtertuin (zuidwesten), gelegen aan het water ?
Dan bent u bij deze woning aan de Groenlandstraat aan het juiste adres!
Deze verrassend ruime woning beschikt over ca. 141 m2 aan woonoppervlakte, 4 royale slaapkamers, luxe badkamer (2023), royale en lichte woonkamer en sfeervolle woonkeuken.
De tuin is aan de achterzijde uitgebreid en voorzien van een houten berging. Door de prettige ligging op het zuidwesten kunt u de gehele dag heerlijk genieten van de zon.
De woning is gelegen in het populaire en opkomende Amsterdam Nieuw-West, in een rustige, kindvriendelijke en vooral groene wijk. In de directe omgeving bevinden zich alle gewenste voorzieningen. Ook zijn er een tal van goede kinderdagverblijven en basisscholen in de buurt te vinden.
Voor uw dagelijkse boodschappen kunt u terecht bij winkelcentrum ‘De Dukaat’. Met o.a. een Jumbo, keurslager en een warme bakker biedt het een divers aanbod van winkels voor uw dagelijkse boodschappen.
De stijgende populariteit van Amsterdam Nieuw-West zorgt voor veel opkomende leuke winkels, gezellige horecagelegenheden en een ruim aanbod van sportfaciliteiten.
Tevens is het op steenworp afstand gelegen van het bruisende centrum van Amsterdam. Om de hoek bevindt zich een tramhalte met lijn 1, het treinstation Amsterdam Lelylaan bevindt zich op 10 minuten fietsen. Dit maakt het bewegen in en rond Amsterdam erg gemakkelijk.
Daarnaast zorgen diverse uitvalswegen zoals de Ring A10, A9 en de A4 dat ook de omliggende dorpen en steden goed bereikbaar zijn.
Voldoende parkeergelegenheid in de directe omgeving.
Totaal grondoppervlakte 119 m2.
Totaal woonoppervlakte ca. 141 m2.
Totale inhoud ca. 536 m3.
Bouwjaar ca. 2003.
Indeling begane grond: royale entree voorzien van de uitgebreide meterkast, garderobenis onder trap, trapopgang naar de 1e etage en toegang tot de tuin-/slaapkamer en inpandige garage.
De inpandige garage is voorzien van de wasmachine aansluiting, CV ketel Intergas bouwjaar ca. 2021, elektrische overheaddeur en een separaat deur naar de entree.
Zeer lichte en ruime tuin-/slaapkamer gelegen aan de achterzijde van de woning en 2 x voorzien van een deur met toegang tot de achtertuin. De kamer is thans in gebruik als kantoor maar kan goed voor diverse doeleinden fungeren.
Indeling 1e etage: ruim opgezette overloop met toegang tot de woonkamer. De royale woonkamer beschikt over grote raampartijen aan zowel de voor- als achterzijde waardoor er veel daglichttoetreding aanwezig is.
Aan de voorzijde van de woning is de U-vormige keuken gesitueerd welke beschikt over een 5-pits gaskookplaat, afzuigkap, vaatwasser, oven en koelkast met vriesvak. Verder biedt het hardstenen werkblad een fijne werkruimte en de vele kasten veel opbergruimte.
Tot slot beschikt de keuken over een gezellige eetbar waar u bijvoorbeeld kunt ontbijten in de ochtend.
Indeling 2e etage: via de overloop zijn 3 slaapkamers en badkamer bereikbaar. De overloop beschikt over een grote dakkoepel wat zorgt voor een fijne daglichttoetreding.
Royale ouderslaapkamer gesitueerd aan de achterzijde van de woning, ruime 3e slaapkamer met toegang tot de praktische bergruimte, 4e slaapkamer met trap naar vliering/slaapruimte.
De luxe badkamer is gerenoveerd in 2023 en voorzien van een grote inloopdouche met een Hans Grohe regen- en handdouche, zwevend toilet, breed wastafelmeubel met verwarmde spiegel en een handdoekradiator.
Aanvaarding: oplevering in overleg.
Eigendomssituatie: eigendom belast met eeuwigdurende erfpacht uitgegeven door de gemeente Amsterdam. De canon is afgekocht t/m 31-01-2049. Hierna zal dit overgaan in een jaarlijkse canon € 1.454,21 (te indexeren).
Energielabel: A.
Kenmerken:
- Inpandige garage met elektrische overheaddeur.
- Rustige ligging in Amsterdam.
- 4 Royale slaapkamers.
- Zonnige en diepe achtertuin (zuidwesten) met houten berging.
- Luxe en moderne badkamer (2023).
- Toiletruimte is tevens in 2023 vernieuwd.
- CV ketel (Intergas bouwjaar ca. 2021).
- Uitgebreide meterkast.
**** ENGLISH VERSION ****
Are you looking for a modern and well finished FAMILY HOUSE with indoor GARAGE and sunny and deep backyard (southwest), located on the water ?
Then this house on Groenlandstraat is the right address!
This surprisingly spacious house has approximately 141 m2 of living space, 4 large bedrooms, luxury bathroom (2023), spacious and bright living room and cozy kitchen.
The garden is extended at the rear and equipped with a wooden shed. The pleasant location on the southwest allows you to enjoy the sun all day.
The house is located in the popular and up-and-coming Amsterdam New West, in a quiet, child-friendly and especially green neighborhood. In the immediate vicinity are all the desired amenities. There are also a number of good nurseries and elementary school nearby.
For your daily shopping you can go to shopping center 'De Dukaat'. Including a Jumbo, butcher and a bakery, it offers a variety of stores for your daily needs.
The increasing popularity of Amsterdam New West provides many upcoming nice stores, cozy restaurants and a wide range of sports facilities.
It is also just steps away from the vibrant center of Amsterdam. Around the corner is a tram stop with line 1, the Amsterdam Lelylaan train station is a 10-minute bike ride away. This makes moving in and around Amsterdam very easy.
In addition, various highways such as the A10 Ring Road, A9 and A4 ensure that the surrounding villages and cities are also easily accessible.
Ample parking in the immediate vicinity.
Total ground area 119 m2.
Total living area approx 141 m2.
Total content approx 536 m3.
Built in 2003.
Layout ground floor: spacious entrance with extensive meter cupboard, wardrobe under stairs, staircase to the first floor and access to the garden-/bedroom and garage.
The garage is equipped with washing machine connection, central heating boiler Intergas built year 2021, electric overhead door and a separate door to the entrance.
Very bright and spacious garden-/bedroom located at the rear of the house and 2 x equipped with a door with access to the backyard. The room is currently used as an office but could well serve various other purposes.
Layout 1st floor: spacious landing with access to the living room. The spacious living room has large windows on both the front and rear so there is plenty of daylight available.
At the front of the house is the U-shaped kitchen located which features a 5-burner gas hob, extractor, dishwasher, oven and fridge freezer. Furthermore, the stone worktop provides a nice work space and the many cabinets provide plenty of storage space.
Finally, the kitchen has a cozy breakfast bar where you can, for example, have breakfast in the morning.
Layout 2nd floor: through the landing are 3 bedrooms and bathroom accessible. The landing has a large skylight which provides a fine daylight.
Spacious master bedroom located at the rear of the house, spacious 3rd bedroom with access to practical storage space, 4th bedroom with stairs to loft / sleeping area.
The luxurious bathroom was renovated in 2023 and equipped with a large walk-in shower with a Hans Grohe rain and hand shower, modern toilet, wide washbasin cabinet with heated mirror and towel radiator.
Acceptance: delivery in consultation.
Ownership situation: property encumbered with perpetual leasehold issued by the municipality of Amsterdam. The canon is paid for until 31-01-2049. After this will change to an annual canon € 1,454.21 (to be indexed).
Energy label: A.
Features:
- Indoor garage with electric overhead door.
- Quiet location in Amsterdam.
- 4 Spacious bedrooms.
- Sunny and deep backyard (southwest) with wooden shed.
- Luxurious and modern bathroom (2023).
- Toilet is also renewed in 2023.
- Central heating boiler (Intergas built circa 2021).
- Extensive meter cupboard.
Features
Transfer of ownership
- Asking price
- € 600,000 kosten koper
- Asking price per m²
- € 4,255
- Listed since
- Status
- Available
- Acceptance
- Available in consultation
Construction
- Kind of house
- Single-family home, row house
- Building type
- Resale property
- Year of construction
- 2003
- Type of roof
- Shed roof covered with asphalt roofing and roof tiles
Surface areas and volume
- Areas
- Living area
- 141 m²
- Other space inside the building
- 19 m²
- External storage space
- 4 m²
- Plot size
- 119 m²
- Volume in cubic meters
- 536 m³
Layout
- Number of rooms
- 5 rooms (4 bedrooms)
- Number of bath rooms
- 1 bathroom and 1 separate toilet
- Bathroom facilities
- Walk-in shower, toilet, and washstand
- Number of stories
- 3 stories
Energy
- Energy label
- Insulation
- Roof insulation, double glazing, insulated walls and floor insulation
- Heating
- CH boiler
- Hot water
- CH boiler
- CH boiler
- Intergas (gas-fired combination boiler from 2021, in ownership)
Cadastral data
- SLOTEN NOORD-HOLLAND G 4657
- Cadastral map
- Area
- 119 m²
- Ownership situation
- Municipal ownership encumbered with long-term leaset
- Fees
- Paid until 31-01-2049
Exterior space
- Location
- Alongside a quiet road, alongside waterfront and in residential district
- Garden
- Back garden
- Back garden
- 82 m² (15.15 metre deep and 5.44 metre wide)
- Garden location
- Located at the southwest
Storage space
- Shed / storage
- Detached wooden storage
Garage
- Type of garage
- Built-in
- Capacity
- 1 car
- Facilities
- Electrical door, electricity and running water
- Insulation
- Roof insulation, insulated walls and floor insulation
Parking
- Type of parking facilities
- Paid parking
Photos 30
Floorplans 5
© 2001-2024 funda






























