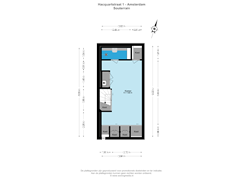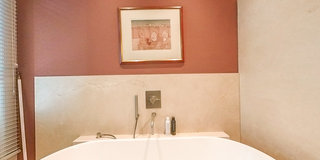Hacquartstraat 11071 SE AmsterdamBanpleinbuurt
- 210 m²
- 91 m²
- 4
€ 2,850,000 k.k.
Eye-catcherEen prachtig gerenoveerd herenhuis gelegen midden in OudZuid
Description
Hacquartstraat 1
A beautifully renovated townhouse located by a 210 m² green space (gross 279 m²) with an elevator and two roof terraces, spread over 3 floors plus a basement and rooftop structure, in one of the most beautiful streets of Amsterdam-Zuid.
Hacquartstraat is the gem of Amsterdam-Zuid, a small street with lots of greenery, beautiful buildings, and friendly people, within walking distance of Cornelis Schuytstraat.
Layout:
Basement:
Approximately 30 m² basement with a small bathroom with shower, boiler room, and plenty of storage space.
Ground floor:
Very spacious entrance with toilet, cloakroom, and elevator. Large, cozy living room with windows on three sides, open kitchen with breakfast bar equipped with various appliances.
First floor:
Beautiful, spacious landing, master bedroom with built-in wardrobes and an ensuite bathroom with a walk-in rain shower, vanity unit with storage.
The second spacious bedroom is currently used as a TV room.
Office with a small pantry and refrigerator. Toilet and laundry cupboard.
Second floor:
Two generously sized bedrooms, both with built-in wardrobes and access to the first roof terrace through French doors.
Large bathroom with a lovely bathtub, toilet, walk-in shower, and vanity unit with two sinks.
A beautiful roof terrace overlooking the green space in front of the house; the plane trees provide shade in the warm summer.
Third floor:
Here is the large roof terrace, accessible via the original rooftop structure. You have a wide view and plenty of privacy. The beautifully landscaped plants grow lushly and are equipped with an irrigation system.
Surroundings:
Amsterdam-Zuid needs no introduction, but this small section between Lairessestraat and Reinier Vinkeleskade is truly an oasis of greenery and tranquility. It’s an ideal place for a family to live or to have a home office, with space to dock a boat in the Boerenwetering canal.
In just a few minutes, you can enjoy coffee and a croissant at Pain et Quotidien, lunch at Van Dam or Joe and the Juice, a glass of wine at the Joffers in the last evening sun, and shop for groceries at Groentejuwelier, the local bakery, or Schuyt butchery.
The Vondelpark is perfect for a run or a refreshing walk, the Concertgebouw offers a wonderful range of music, and the museums are all located on the same square. There are also various options for primary schools, high schools, and after-school care.
Details:
Completely renovated in 2018
Elevator up to the second floor
All windows and glazing replaced with HR++
Air conditioning in living room and bedrooms
Gas fireplace in the TV room
Two roof terraces with glass railings and irrigation system
Fixed leasehold canon until December 30, 2045
Perpetual leasehold secured under favorable conditions from 2046
Gross living area of 279 m² (NEN 2580 measurement report available)
Herringbone parquet flooring throughout the house
A fantastic, beautifully solid townhouse, ready for occupancy, almost detached due to its corner location, and in a wonderful location!
Features
Transfer of ownership
- Asking price
- € 2,850,000 kosten koper
- Asking price per m²
- € 13,571
- Listed since
- Status
- Available
- Acceptance
- Available immediately
Construction
- Kind of house
- Mansion, semi-detached residential property
- Building type
- Resale property
- Year of construction
- 1924
- Accessibility
- Accessible for people with a disability and accessible for the elderly
- Specific
- Protected townscape or village view (permit needed for alterations)
- Type of roof
- Flat roof covered with asphalt roofing
Surface areas and volume
- Areas
- Living area
- 210 m²
- Other space inside the building
- 30 m²
- Exterior space attached to the building
- 51 m²
- Plot size
- 91 m²
- Volume in cubic meters
- 874 m³
Layout
- Number of rooms
- 7 rooms (4 bedrooms)
- Number of bath rooms
- 2 bathrooms and 2 separate toilets
- Bathroom facilities
- 2 walk-in showers, underfloor heating, 2 washstands, double sink, bath, and toilet
- Number of stories
- 4 stories and a basement
- Facilities
- Air conditioning, elevator, mechanical ventilation, and passive ventilation system
Energy
- Energy label
- Not available
- Insulation
- Energy efficient window, draft protection and insulated walls
- Heating
- CH boiler and gas heater
- Hot water
- CH boiler and electrical boiler
- CH boiler
- Gas-fired combination boiler, in ownership
Cadastral data
- AMSTERDAM Z 704
- Cadastral map
- Area
- 91 m²
- Ownership situation
- Municipal ownership encumbered with long-term leaset
- Fees
- € 2,969.35 per year
Exterior space
- Location
- Alongside a quiet road, in centre, in residential district and unobstructed view
- Garden
- Sun terrace
- Sun terrace
- 30 m² (8.70 metre deep and 4.00 metre wide)
- Garden location
- Located at the southeast
- Balcony/roof terrace
- Roof terrace present and balcony present
Parking
- Type of parking facilities
- Paid parking, public parking and resident's parking permits
Want to be informed about changes immediately?
Save this house as a favourite and receive an email if the price or status changes.
Popularity
0x
Viewed
0x
Saved
06/09/2024
On funda







