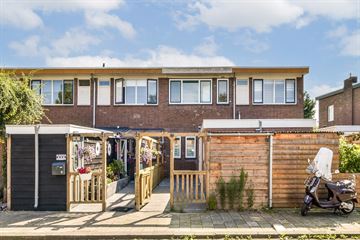This house on funda: https://www.funda.nl/en/detail/koop/amsterdam/huis-halteriastraat-16/43672350/

Description
Family house with spacious garden in Amsterdam North, which can be modernized to your own taste. You will find this house in the popular Kadoelen district, a vibrant, inspiring and rural part of Amsterdam. If you turn left you cycle straight into the polders and 8 minutes later you turn right at the trendy NDSM site with the nicest restaurants and a ferry to Central Station.
OPEN HOUSE WEDNESDAY July 31 from 2:00 PM to 5:00 PM
PARTICULARITIES
- Single-family home (66m2, NEN measured, plot area 122m2)
- Year of construction 1956
- West-facing front garden with covered bicycle shed
- Spacious east-facing backyard
- Energy label C
- Heating through own central heating boiler (HR107)
- Condition: needs to be modernized
- Quiet, child-friendly and green living environment in Kadoelen – Amsterdam North
- Close to various amenities and excellent public transport connections and parking
Acceptance: in consultation
Notary: buyer's choice, maximum 15 km outside Amsterdam
Clauses: Non-self-occupation, year of construction/age clause, As is, Where is, NEN2580, and Asbestos clause apply
Deposit or bank guarantee: 10% applicable
LAYOUT
Ground floor house, front door. Entrance, very spacious hall with access to the storage room and the hall of the house. From the hall of the house you enter the open kitchen and living room. The living room has plenty of daylight and gives access to the backyard, which also has a detached storage room.
Back to the hall of the house we go upstairs via the stairs. At the rear of the house there are 2 bedrooms and at the front of the house the 3rd bedroom with entrance to the bathroom/shower.
ENVIRONMENT
Amsterdam-Noord, where it is buzzing, brewing and blooming. This district has quickly grown into one of the liveliest neighborhoods in the city. The Halteriastraat is located in the popular Kadoelen. Near the A10. The location is very favorable, in a few minutes you can cycle out of the city to the Het Twiske recreation area and if you cycle in the other direction you can reach Pllek, Loetje aan 't IJ, the IJ-Hallen, the IJ canteen and Northern Lights.
In the immediate vicinity there are restaurants such as Eetcafe La Chambre, Pina's Grill, Lokaal Spaanders, etc. and for all your daily groceries you can go to the Molenwijk shopping center. Recreational area Het Twiske with an area of ??650 hectares offers plenty of opportunities for swimming, diving, surfing and sailing. There are beaches, an adventure and water playground, a diving platform and a harbour.
Looking for a nice terraced house that you can renovate to your own taste with many options, a lovely backyard and in a good location? We would be happy to show you the house during a viewing!
FAIR BIDDING
Bidding on this property is done via the digital bidding logbook Fair Bieden. An invitation will follow after viewing and there will also be access to the online property file.
The information has been compiled by us with due care. However, no liability is accepted for any incompleteness, inaccuracy or otherwise, or the consequences thereof. The house has been measured according to industry-wide measuring instructions, based on the NEN-2580 standard.
Features
Transfer of ownership
- Last asking price
- € 395,000 kosten koper
- Asking price per m²
- € 5,985
- Status
- Sold
Construction
- Kind of house
- Single-family home, row house
- Building type
- Resale property
- Year of construction
- 1956
- Type of roof
- Flat roof
Surface areas and volume
- Areas
- Living area
- 66 m²
- Other space inside the building
- 11 m²
- External storage space
- 12 m²
- Plot size
- 122 m²
- Volume in cubic meters
- 258 m³
Layout
- Number of rooms
- 4 rooms (3 bedrooms)
- Number of stories
- 2 stories
Energy
- Energy label
- Insulation
- Mostly double glazed
- Heating
- CH boiler
- Hot water
- CH boiler
- CH boiler
- HR-107 (gas-fired from 2013, in ownership)
Cadastral data
- AMSTERDAM AP 2398
- Cadastral map
- Area
- 122 m²
- Ownership situation
- Full ownership
Exterior space
- Garden
- Back garden
- Back garden
- 40 m² (10.00 metre deep and 4.00 metre wide)
- Garden location
- Located at the east
Storage space
- Shed / storage
- Detached wooden storage
- Facilities
- Electricity
Parking
- Type of parking facilities
- Public parking
Photos 30
© 2001-2024 funda





























