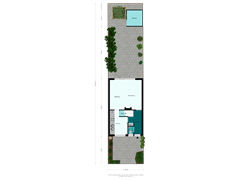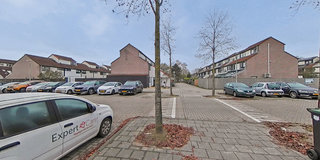Description
Fine family home with backyard facing east.
The Hendrik Hosstraat is surrounded by greenery such as recreation area Gaasperplas with park and beach, the green area Gaasperzoom, the Bijlmer meadow, the Diemerbos and the Hoge Dijk. The house is also located near shopping center Gein and Reigersbos for daily shopping and the weekly market on Wednesday. In the Amsterdamse Poort you can do extensive shopping. Finally, in addition to nature, recreation, practical facilities, stores and schools, there are also plenty of entertainment venues in the area, such as the Ziggo Dome, AFAS Live, Johan Cruijff Arena, Pathé Arena, the Bijlmer Park Theater and various eateries.
Easily accessible by both car and public transport (bus, train and metro).
Layout:
First floor:
Through the front garden you go through the front door into the hall of the house, from here there is access to the toilet. The living room is located at the rear of the house and through the double doors you enter the backyard. At the front is the closed and spacious kitchen located.
Second floor:
Landing with two bedrooms at the rear and a generous master bedroom at the front of the house, a bathroom with shower and sink and toilet.
Second floor:
Attic with washing machine connection and plenty of storage space. Through a dormer window here could also be realized an extra bedroom. For placing a dormer window a permit is required as of November 14. This can be requested from the municipality. At the rear is already a dormer and a spacious (sleeping) room. There is also a loft here, you can easily put some stuff on it.
The deep and well-kept garden with shed is located on the east.
Details:
* Living area approx. 111 m2
* Backyard located on the east
* Energy label A, valid until November 6, 2034
* On the roof are 10 solar panels, these are parallel connected
* Ground rent has been bought off until 30 November 2036.
* From 1 December 2036 leasehold canon € 394.47 (this is indexed from 2021)
* Transfer to perpetual leasehold is already done.
* Completion in consultation
The non-binding information shown on this website is compiled by us (with care) based on information from the seller (and / or third parties). We do not guarantee its accuracy or completeness. We advise you to contact us if you are interested in one of our houses or to have yourself assisted by your own expert.
Features
Transfer of ownership
- Asking price
- € 450,000 kosten koper
- Asking price per m²
- € 4,054
- Listed since
- Status
- Available
- Acceptance
- Available in consultation
Construction
- Kind of house
- Single-family home, corner house
- Building type
- Resale property
- Year of construction
- 1986
- Type of roof
- Gable roof covered with roof tiles
Surface areas and volume
- Areas
- Living area
- 111 m²
- External storage space
- 6 m²
- Plot size
- 129 m²
- Volume in cubic meters
- 391 m³
Layout
- Number of rooms
- 5 rooms (4 bedrooms)
- Number of bath rooms
- 1 bathroom and 1 separate toilet
- Bathroom facilities
- Shower, toilet, and sink
- Number of stories
- 3 stories and a loft
- Facilities
- Mechanical ventilation and TV via cable
Energy
- Energy label
- Insulation
- Roof insulation, double glazing and insulated walls
- Heating
- CH boiler
- Hot water
- CH boiler
- CH boiler
- Intergas (gas-fired from 2020, in ownership)
Cadastral data
- WEESPERKARSPEL L 1648
- Cadastral map
- Area
- 129 m²
- Ownership situation
- Municipal long-term lease
- Fees
- Paid until 30-11-2036
Exterior space
- Location
- Alongside a quiet road and in residential district
- Garden
- Back garden and front garden
- Back garden
- 64 m² (11.57 metre deep and 5.50 metre wide)
- Garden location
- Located at the east with rear access
Storage space
- Shed / storage
- Detached brick storage
- Facilities
- Electricity
Parking
- Type of parking facilities
- Public parking
Want to be informed about changes immediately?
Save this house as a favourite and receive an email if the price or status changes.
Popularity
0x
Viewed
0x
Saved
16/11/2024
On funda







