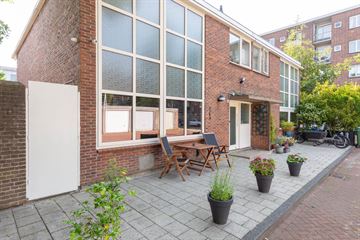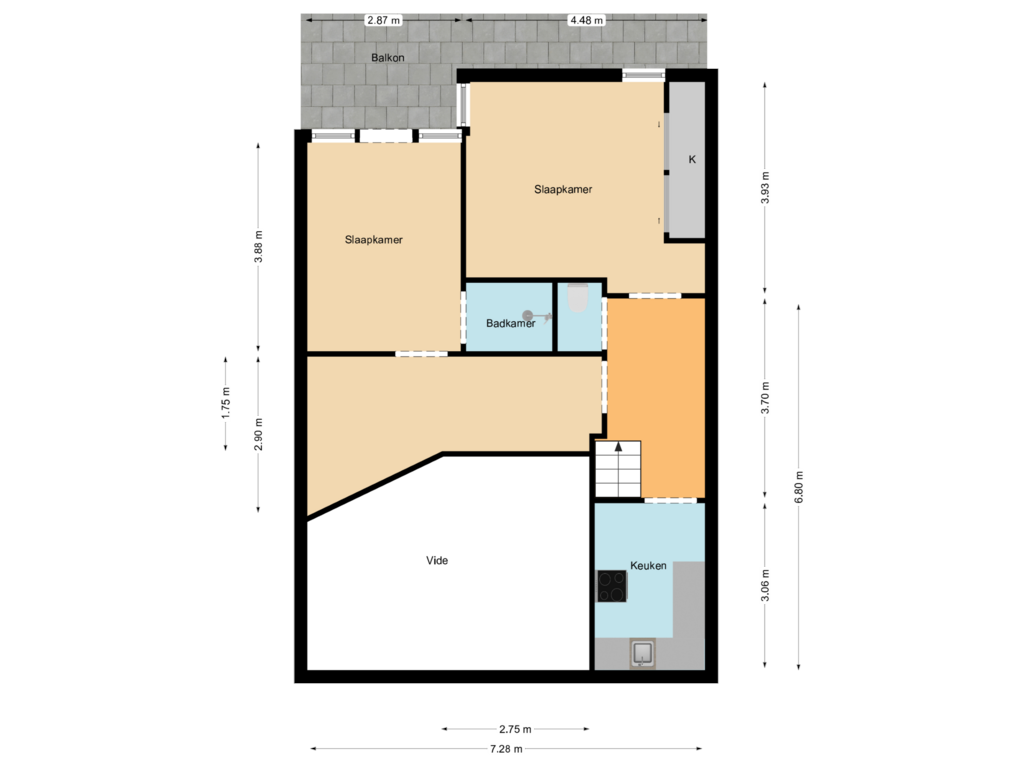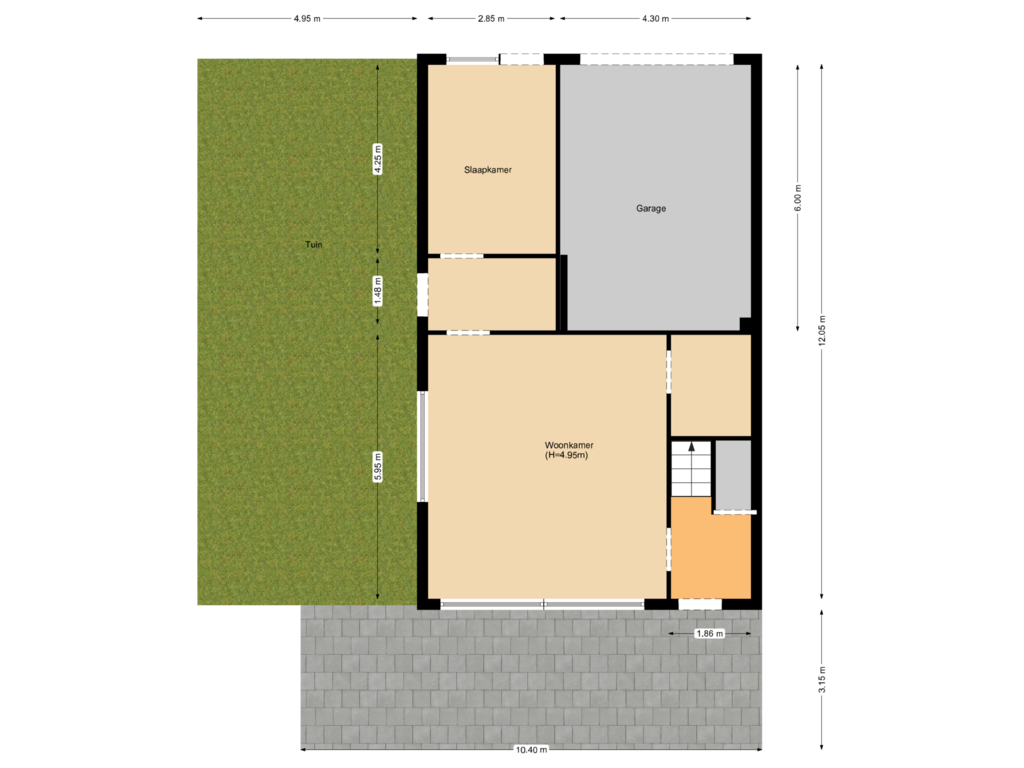This house on funda: https://www.funda.nl/en/detail/koop/amsterdam/huis-henk-hienschstraat-4/89099611/

Description
Dop Makelaars presents: Henk Hienschstraat 4, Amsterdam.
Situated in a quiet location in the popular Nieuw-West area, this unique and spacious semi-detached atelier home was designed by the renowned Rietveld Architects. The property has a total area of approximately 156m², divided between the living space (approx. 118m²), garage (approx. 26m²), and balcony (approx. 12m²). The house features three large bedrooms, a sunny south-facing balcony, an internal garage, and a spacious garden. Recently designated a monument, this exceptional property offers exclusivity and historical value.
What immediately stands out about this home are the high ceilings, mezzanine, and the abundance of natural light streaming in through the large windows. These features create an airy and open feel throughout the property. Additionally, the home offers numerous possibilities for redesign, allowing you to fully customize the spaces to your liking.
The layout of the house is as follows:
Ground floor: You enter the home through a spacious entrance hall, equipped with wardrobe space and a built-in closet. From the hallway, you have access to the generous living room. The high ceilings and large windows here create a bright and open atmosphere. At the rear of the property is a large bedroom (formerly the garage), which can easily be converted into a home office or playroom. The house also has an internal garage, which is ideal for additional storage.
First floor: Thanks to the open mezzanine, you have a beautiful view of the living room. To the right of the mezzanine is the kitchen, which offers plenty of storage space. At the rear of the property, you will find the bathroom and two spacious bedrooms. Both bedrooms have French doors that open onto the sunny south-facing balcony of approximately 12m². The balcony provides a peaceful and private retreat, perfect for enjoying the sun throughout the day.
Garden: The front garden, measuring approximately 33m², is located on the north side. Additionally, there are 2 parking spaces in front of the property.
What truly makes this property unique is the spacious southeast-facing garden of nearly 60m². The garden offers ample privacy and plenty of opportunities to create cozy seating areas.
The property is located in the green Slotermeer neighborhood, just around the corner from Haarlemmerweg and Burgemeester Fockstraat. This area is known for its social and lively character and offers all necessary amenities within easy reach.
Nearby, you will find shopping centers Plein '40-'45, Osdorpplein, Sloterdijk station, and several major roads such as the A4, A5, and A10. The vibrant Westerpark is only about a 10-minute bike ride away, perfect for a relaxing day outdoors or a sporty activity.
Don't wait too long to view this stunning property. Schedule your viewing with our real estate agents now. You don't want to miss this opportunity!
You are warmly welcome!
Asking price: €795,000,- k.k.
Features
Transfer of ownership
- Asking price
- € 795,000 kosten koper
- Asking price per m²
- € 6,737
- Listed since
- Status
- Under offer
- Acceptance
- Available in consultation
Construction
- Kind of house
- Single-family home, double house
- Building type
- Resale property
- Year of construction
- 1954
- Specific
- Listed building (national monument)
Surface areas and volume
- Areas
- Living area
- 118 m²
- Other space inside the building
- 26 m²
- Exterior space attached to the building
- 12 m²
- Plot size
- 192 m²
- Volume in cubic meters
- 508 m³
Layout
- Number of rooms
- 4 rooms (3 bedrooms)
- Number of bath rooms
- 1 bathroom
- Bathroom facilities
- Shower and toilet
- Number of stories
- 2 stories
Energy
- Energy label
- Not required
- Heating
- CH boiler
- Hot water
- CH boiler
Cadastral data
- SLOTEN NOORD-HOLLAND D 6769
- Cadastral map
- Area
- 192 m²
- Ownership situation
- Municipal ownership encumbered with long-term leaset (end date of long-term lease: 28-02-2029)
- Fees
- € 210.00 per year
Exterior space
- Garden
- Side garden
- Balcony/roof terrace
- Balcony present
Garage
- Type of garage
- Built-in
- Capacity
- 1 car
Parking
- Type of parking facilities
- Public parking
Photos 38
Floorplans 2
© 2001-2025 funda







































