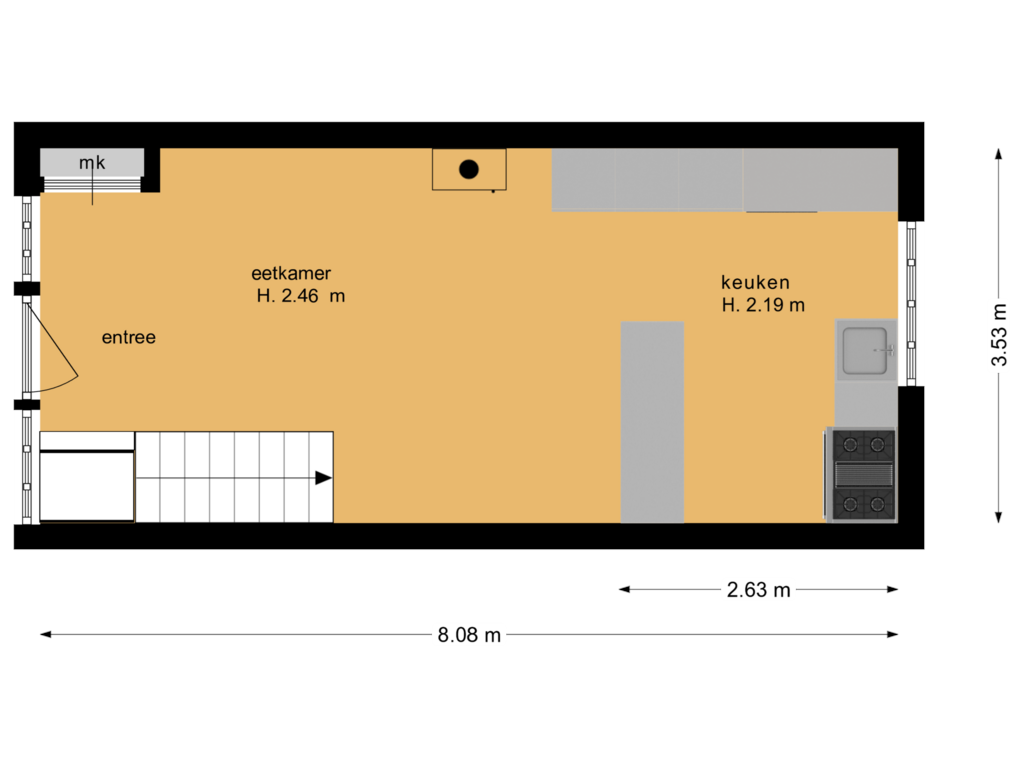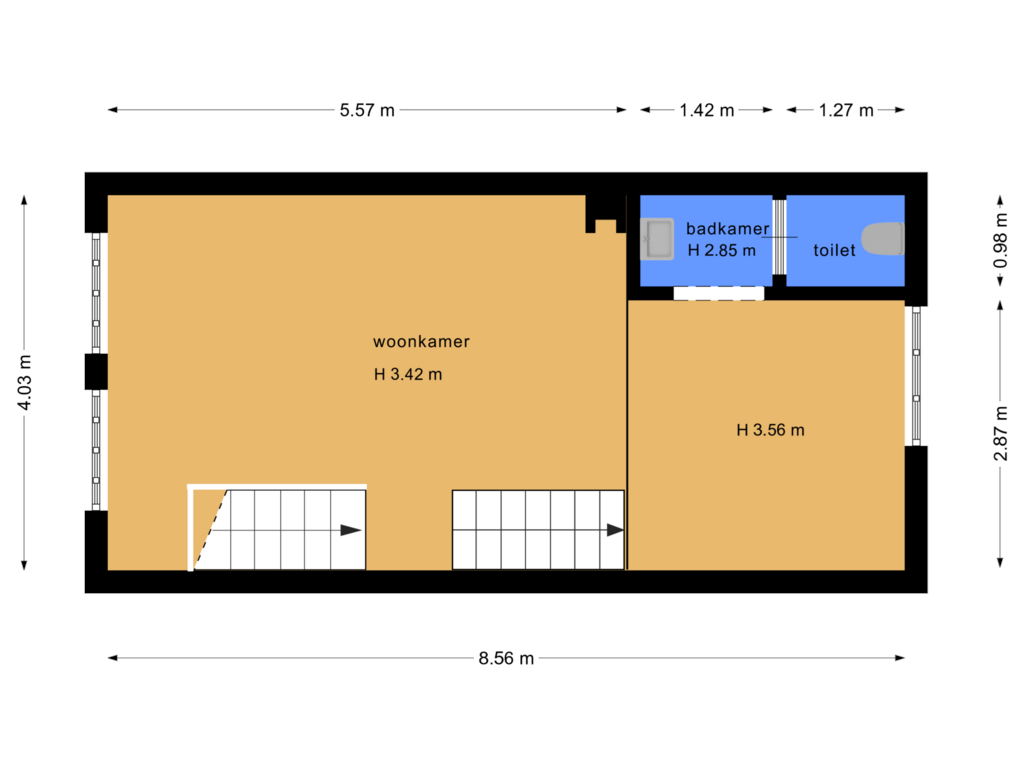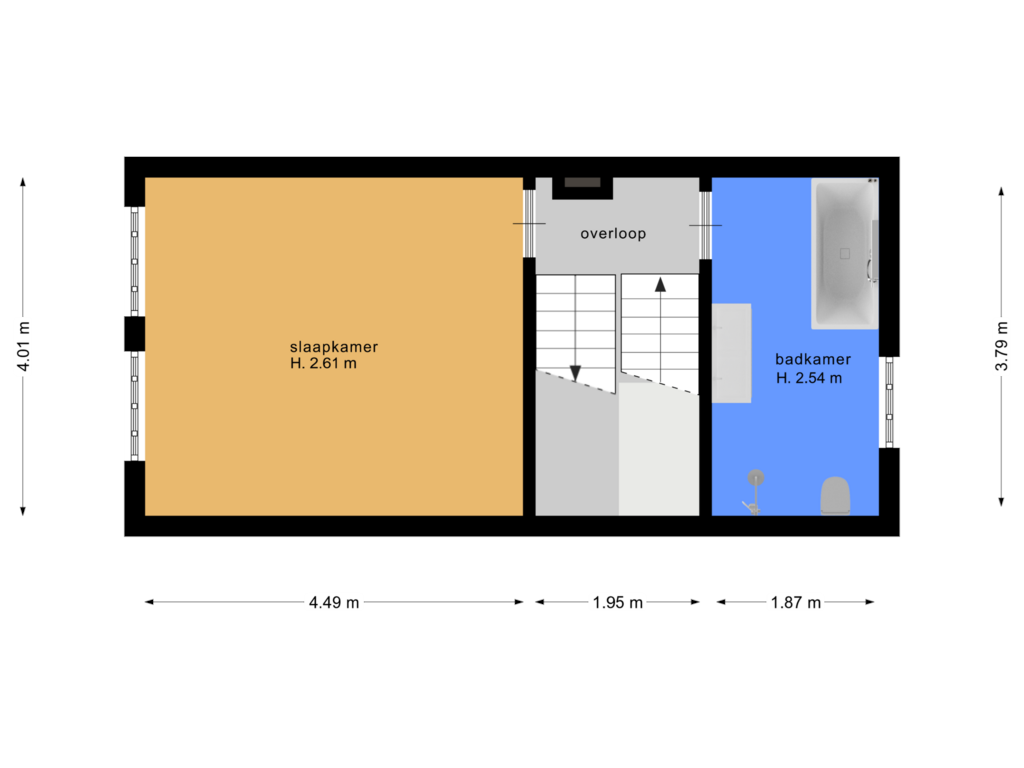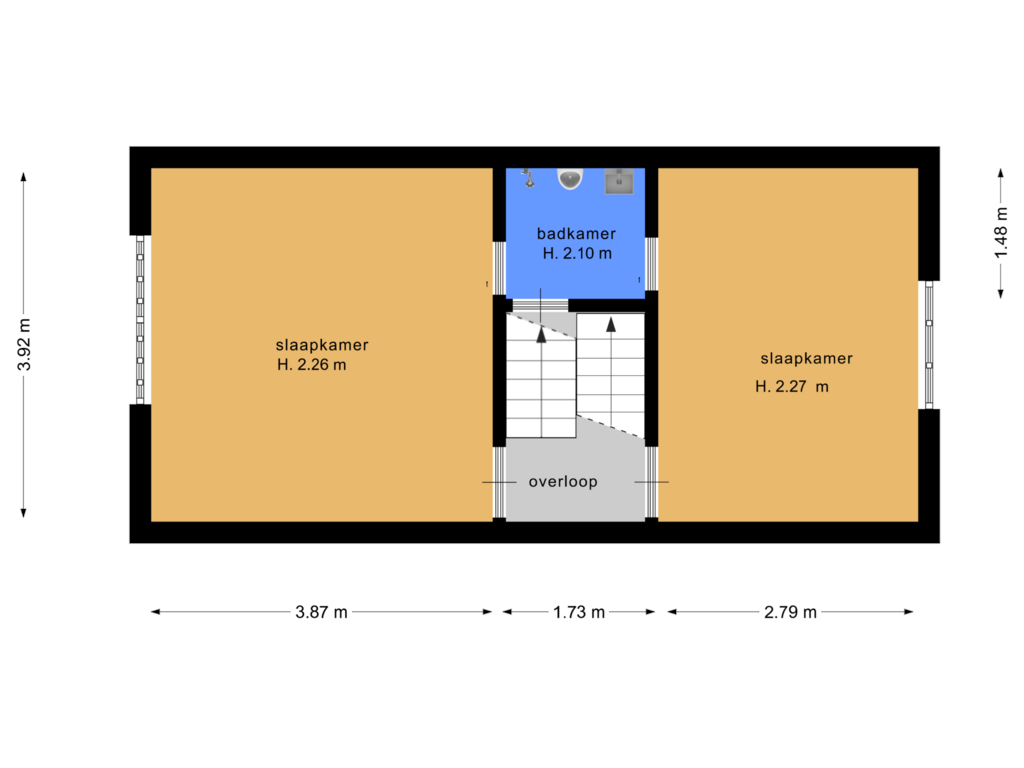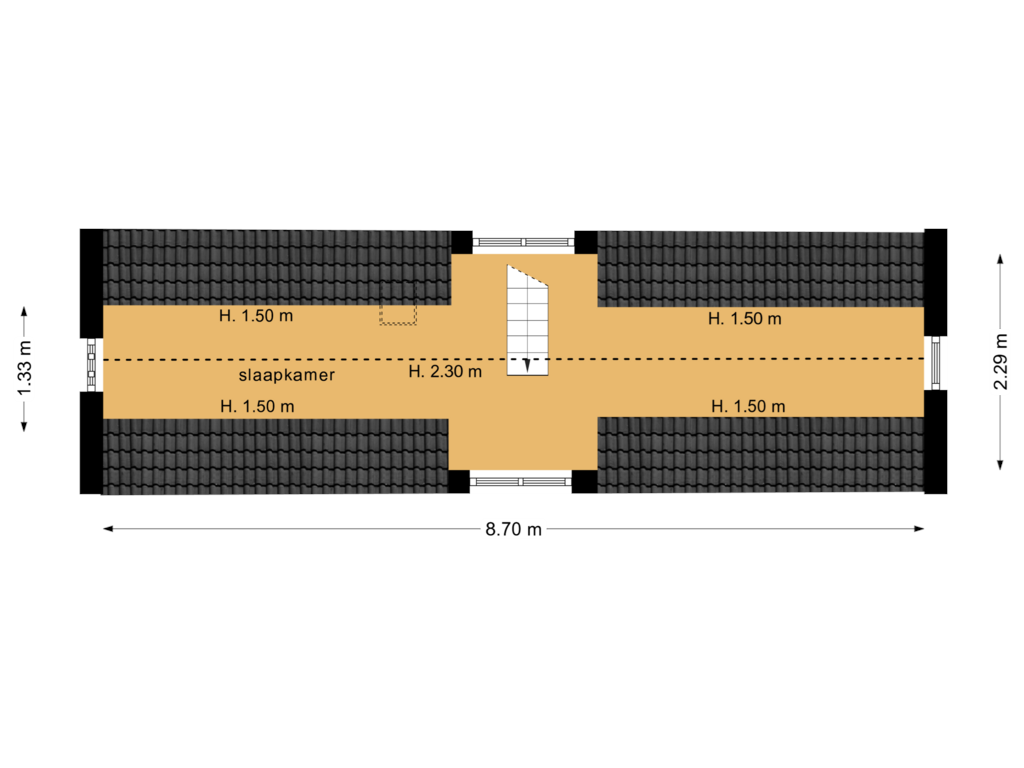This house on funda: https://www.funda.nl/en/detail/koop/amsterdam/huis-herenstraat-1/43770951/
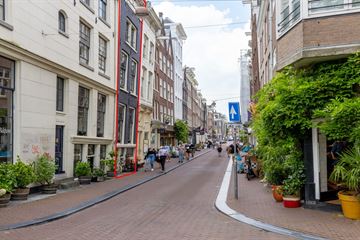
Herenstraat 11015 BX AmsterdamLeliegracht e.o.
€ 1,495,000 k.k.
Description
Beautiful authentic townhouse of approximately 144 sqm located in the Herenstraat, just a stone's throw from the 9 Streets and De Jordaan
Layout
Upon entering through the basement, you step into the cozy kitchen with a wood-burning fireplace and a dining table for the whole family. The modern open kitchen is equipped with all conveniences and luxury appliances, as well as an island with plenty of storage space.
The first floor, like the kitchen, offers optimal contact and views of the lively Herenstraat, partly thanks to the windowsill lounge spots in front of the high windows. The ceiling is 4.5 meters high, and there is another cozy wood-burning fireplace.
At the rear of the living room, there is a separate TV corner and a guest toilet.
The monumental wooden beams in almost every room and the staircase with original shutters exude the charm of this 1710 warehouse.
The open staircase in the living room leads you to the second floor: the master bedroom on the street side, which catches a lot of natural light, with an adjacent main bathroom with a bathtub, double sink, toilet, and walk-in shower at the rear.
On the third floor, you will find two comfortable bedrooms, both with en-suite doors that give access to a second bathroom with a walk-in shower and sink.
The fourth and attic floor offers a versatile, very quiet fourth bedroom with a cozy seating area and smart storage space. With permission from the neighbors, a tiny sun terrace has been created between the roofs.
Seller's Story:
From the house, there is a beautiful view of the stately Herengracht and a bit of Blauwburgwal, creating a canal house feeling.
From the kitchen and the living room, there is optimal contact with the buzz of the street. The outdoor bench and the stable door connect with the fellow residents and shopkeepers of the street and passersby: the ultimate hang-out effect for endless evening drinks.
After a vibrant summer evening outside, close the curtains at the front and instantly create the tranquility of your own bubble.
In winter, the wood-burning fireplaces in both the kitchen and the living room evoke a wonderfully romantic atmosphere.
This lovely family house has a lot of conveniently arranged storage space, and for convenience, all windows in the house are equipped with screens or shutters.
You will notice that this former warehouse, with original details such as centuries-old beams and shutters, has a remarkably peaceful energy inside.
Particulars
- Own ground;
- Monumental building;
- New foundation including raised edges;
- No homeowners association;
- 5 living floors;
- 1 address;
- 4 bedrooms.
Asking Price
€ 1,495,000 costs for the buyer.
Surroundings
The charming and sought-after Herenstraat is 400 meters away from the 9 Streets and has the same village-like character.
Moreover, it is adjacent to the popular Jordaan but also a 7-minute walk from Central Station, 4 minutes to the tram, and there is usually a parking space around the corner, as well as a docking spot for a canal boat.
This historic street with beautiful townhouses is bursting with unique boutiques, specialized shops, and above all, is a neighborhood where many have lived for decades.
Walking through the Herenstraat, you experience the rich history and authentic Amsterdam atmosphere, surrounded by beautiful 17th-century buildings, a walking zone diagonally across on Herengracht, and the always lively boat traffic.
The adjacent lunchroom on one side and the beautiful restaurants in the street on the other bring a pleasant diverse crowd, something for everyone. The nearby cafes are far enough to limit noise but close enough to walk home after a night at the pub.
On Saturdays, you can go to the Noordermarkt for your organic groceries within walking distance, as well as the culinary Lindengracht market.
Accessibility
The property is easily accessible by both car and public transport. The A10 ring road can be reached within 15 minutes by car. There are various tram/train and bus lines available at the nearby Central Station.
Delivery
In current condition, empty and cleared.
Delivery Date
Delivery in consultation.
Foundation
Information about the foundation of the property can be requested from the Building and Housing Supervision department of the relevant district, telephone number 14020. According to our information, the foundation has been renewed.
Parking
Paid parking on public roads and with a permit system. For more information, see the website of the Municipality of Amsterdam.
Notary
Preference is given to a notary office based in Amsterdam.
Reservation
Sale is subject to the approval of the owner/seller.
Booij Real Estate Agency hereby states that:
The particulars are only presented as a general description to guide potential buyers/tenants and should not be considered as an offer or contract, or part thereof;
All descriptions, dimensions, references to the building’s condition, and the necessary permits for occupancy and use, and all other particulars are provided in good faith and are considered correct, but potential buyers/tenants cannot rely on them as statements of fact and must verify their accuracy through inspection or otherwise;
No employee of Booij Real Estate Agency is authorized to make any statements or provide guarantees regarding this property;
No data from the information package may be reproduced and/or made public by means of printing, photocopying, or in any way without prior written permission from Booij Real Estate Agency. The data from the information package must be treated as strictly confidential;
All activities related to the sale/rental between (potential) buyers/tenants and Booij Real Estate Agency are subject to the express reservation of approval by the seller/landlord or its management;
The underlying information and the information you have obtained, whether through your broker/advisor or from advertisements, only constitute an invitation to make an offer and can therefore never be regarded as an offer from the seller.
Features
Transfer of ownership
- Asking price
- € 1,495,000 kosten koper
- Asking price per m²
- € 10,382
- Listed since
- Status
- Available
- Acceptance
- Available in consultation
Construction
- Kind of house
- Single-family home, row house
- Building type
- Resale property
- Year of construction
- 1710
- Specific
- Protected townscape or village view (permit needed for alterations), listed building (national monument) and monumental building
Surface areas and volume
- Areas
- Living area
- 144 m²
- Plot size
- 144 m²
- Volume in cubic meters
- 483 m³
Layout
- Number of rooms
- 6 rooms (4 bedrooms)
- Number of bath rooms
- 3 bathrooms
- Bathroom facilities
- 3 toilets, 2 sinks, double sink, 2 walk-in showers, and bath
- Number of stories
- 5 stories
- Facilities
- Mechanical ventilation and passive ventilation system
Energy
- Energy label
- Not required
- Insulation
- Partly double glazed
- Heating
- CH boiler and partial floor heating
- Hot water
- CH boiler
- CH boiler
- Gas-fired combination boiler
Cadastral data
- AMSTERDAM M 6132
- Cadastral map
- Area
- 144 m²
- Ownership situation
- Full ownership
Exterior space
- Location
- In centre
Parking
- Type of parking facilities
- Public parking and resident's parking permits
Photos 39
Floorplans 5
© 2001-2025 funda







































