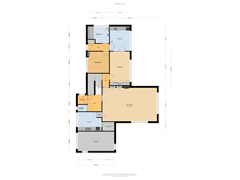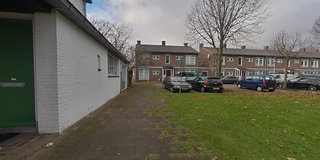Description
Transform this fixer-upper into your dream home! With some renovation and your personal touch, this could become a fantastic place to live.
This detached home from 1967, situated by the water, offers endless potential! With 221 m² of living space and no fewer than 6 bedrooms, this house is perfect for families. And here’s a unique feature: the property allows for dual occupancy! Additionally, the ground lease has been PERPETUALLY bought off. Can you already picture how you’d make this house your own?
Here, you’ll enjoy the best of both worlds. Located within walking distance of the bustling Osdorpplein shopping center, you’ll find a wide range of stores, supermarkets, cozy restaurants, and the charming Westmarket. For relaxation, Osdorp city park and the Osdorp city farm are just around the corner. The area also offers multiple schools, a healthcare center, childcare facilities, Theater De Meervaart, and a library. Accessibility is excellent, with tram lines 1 and 17 just steps away, taking you to the heart of Amsterdam in under 20 minutes. By car, you can reach major highways (A4, A5, A9, and A10) in minutes. And from the waterway behind the house, you can sail straight to Sloterplas, Nieuwe Meer, or Amsterdam's canals.
For peace and relaxation, the nearby Sloterplas recreation area is ideal. Here, you’ll find Sloterpark, a natural playground called Natureluur, the Sloterparkbad swimming pool, a fitness center, a marina, walking trails, and even a city beach. Everything is within easy reach and offers countless opportunities to enjoy nature. Just a 20-minute bike ride away are the Spaarnwoude and Oeverlanden nature areas. Sports enthusiasts will love the nearby Ookmeer and De Eendracht sports parks, offering a variety of facilities such as soccer fields, volleyball courts, tennis courts, and golf courses. The Tuinen van West recreation area is another gem, where you can walk, bike, pick fruit at Fruittuin van West, enjoy a bite or drink at Rijk van de Keizer, and let children play in a large playground.
Let’s take a look inside...
Ground floor:
From the hall, you enter the open living room, which features French doors leading to the garden. Here, you can relax by the fireplace while enjoying the view of the flowing water. The sitting area boasts a large window that spans almost the entire width of the room, providing stunning views.
The ground-floor bedroom is perfect for guests or seniors. Adjacent to this bedroom is a bathroom equipped with a bathtub, a sink, and a floating toilet. There’s also a separate toilet accessible from the hall. The first kitchen offers ample workspace and storage and is equipped with a double sink. It connects to the living room through a double-sided serving hatch. There’s space for a dishwasher, refrigerator, and freezer. The second kitchen features an electric cooktop, a built-in extractor, and a dishwasher connection. Additionally, the spacious storage room offers plenty of space for extra belongings.
First floor:
The beautiful landing leads to the first floor, where the hallway connects to five bedrooms, a second bathroom, a laundry room, and a second toilet. The master bedroom overlooks the garden and has a spacious balcony where you can enjoy fresh air and garden views. The other bedrooms each offer unique views of the green surroundings. The second bathroom is practically designed with a bathtub, shower, and two sinks, making it perfect for daily use or larger families.
The attic on the second floor offers additional possibilities and plenty of storage space.
Outdoor area:
This detached villa boasts a large backyard with multiple seating areas. From the terraces, you can enjoy views of the water and soak in the abundant sunlight the garden provides.
Key features:
- Living area: 221 m² (NEN 2580 measurement report available);
- Built in 1967;
- Ground lease perpetually bought off;
- Option to add a garage;
- Dual occupancy possible;
- Southeast-facing balcony;
- Six bedrooms;
- Two kitchens;
- Two bathrooms;
- Spacious backyard by the water;
- Private parking on the property;
- Large attached storage room;
- Preferred notary: Schut van Os.
Would you like to see more of this villa? Schedule a viewing for this unique waterfront home today! Don’t forget to watch the property video as well. This is your chance to live by the water in Amsterdam!
Features
Transfer of ownership
- Asking price
- € 1,050,000 kosten koper
- Asking price per m²
- € 4,751
- Listed since
- Status
- Available
- Acceptance
- Available in consultation
Construction
- Kind of house
- Villa, detached residential property
- Building type
- Resale property
- Year of construction
- 1967
- Specific
- Double occupancy possible and partly furnished with carpets and curtains
- Type of roof
- Gable roof covered with roof tiles
- Quality marks
- Energie Prestatie Advies
Surface areas and volume
- Areas
- Living area
- 221 m²
- Other space inside the building
- 26 m²
- Exterior space attached to the building
- 4 m²
- Plot size
- 313 m²
- Volume in cubic meters
- 557 m³
Layout
- Number of rooms
- 8 rooms (6 bedrooms)
- Number of bath rooms
- 2 bathrooms and 2 separate toilets
- Bathroom facilities
- 2 baths, toilet, sink, shower, and double sink
- Number of stories
- 2 stories and a loft
- Facilities
- Alarm installation, optical fibre, and passive ventilation system
Energy
- Energy label
- Insulation
- Double glazing
- Heating
- CH boiler and fireplace
- Hot water
- CH boiler
- CH boiler
- Daalderop (gas-fired combination boiler from 2007, in ownership)
Cadastral data
- SLOTEN NOORD-HOLLAND I 2219
- Cadastral map
- Area
- 313 m²
- Ownership situation
- Municipal ownership encumbered with long-term leaset
- Fees
- Bought off for eternity
Exterior space
- Location
- Alongside a quiet road, along waterway, alongside waterfront, in residential district and unobstructed view
- Garden
- Back garden, side garden and sun terrace
- Back garden
- 54 m² (6.50 metre deep and 8.30 metre wide)
- Garden location
- Located at the south with rear access
- Balcony/roof terrace
- Balcony present
Storage space
- Shed / storage
- Attached brick storage
Garage
- Type of garage
- Not yet present but possible
Parking
- Type of parking facilities
- Paid parking, public parking and resident's parking permits
Want to be informed about changes immediately?
Save this house as a favourite and receive an email if the price or status changes.
Popularity
0x
Viewed
0x
Saved
30/11/2024
On funda







