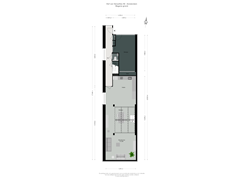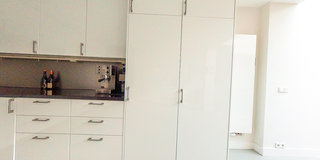Sold under reservation
Hof van Versailles 561064 NZ AmsterdamOostoever Sloterplas
- 174 m²
- 170 m²
- 4
€ 900,000 k.k.
Eye-catcherPrachtig familiehuis van ca 174 m², dakterras van 34m² en garage!
Description
Wonderful family home with a floor surface area of some 174m², a huge south-facing roof terrace of 34m², and a garage 19m² in area, situated in the peaceful and child-friendly Oostoever district.
LAYOUT
Ground floor:
You enter the house via a bright hallway, with a coat wardrobe and toilet; the garage can also be accessed from here. At the end of the hall you find yourself in the light and spacious kitchen, equipped with various built-in appliances including an oven, microwave, induction hob, dishwasher, and fridge-freezer. Between the kitchen and the living room is a large space with a high glass roof, which allows in an abundance of light for both rooms. The result is an open and bright ambience. The living room itself is pleasant and relaxing, easily large enough for the whole family to gather and sit in comfort. A set of stairs leads up from the living room to the huge south-facing roof terrace, a perfect spot for taking in the sun.
First floor:
At the front of the first floor is a sizeable bedroom with large windows, allowing in plenty of natural light. The modern bathroom is situated in the central part of this floor, and includes a bath, walk-in shower, two-person sink, and a towel radiator. A second spacious bedroom can be found at the rear; it has air conditioning and sliding doors to the roof terrace.
Second floor:
There are another two good-sized bedrooms on this floor. Air conditioning has also been fitted in the bedroom at the rear. Both bedrooms have access to the shared bathroom, featuring a walk-in shower, toilet, and two-person sink.
Garage:
The house also comes with a garage, 19m² in area - ideal for parking the car and creating additional storage space.
LOCATION
This property is located in the peaceful and child-friendly Oostoever district, surrounded by greenery and within walking distance of the Sloterplas lake. The area is home to a natural playground, a city farm, and the Sloterpark beach for relaxing in the sun. There are also various sports amenities nearby, including the Sloterparkbad (swimming pool), a water sports centre, and sports fields. Joggers will no doubt relish the prospect of a run round the Sloterplas lake and Sloterpark. Elsewhere in the vicinity are a number of schools and child care facilities. The shops on August Allebéplein, Jan Evertsenstraat, and Mercatorplein are available for your everyday shopping needs.
The house has excellent public transport connections, with the Jan van Galenstraat and Postjesweg metro stations within walking distance, as is the Lelylaan train station. Cycling, you can reach Mercatorplein in five minutes, De Hallen in ten minutes, and Leidseplein in a quarter of an hour.
For car users, the A10 Ring Road and A9 motorway are easily accessible. You can park your car in your own private garage.
LEASEHOLD
The property is on municipal leasehold land, the ground rent for which has been paid until 31 May 2047.
The vendor has secured the ground rent with favourable conditions at a fixed annual sum of €1,586.98, to take effect from 1 June 2047. The 2016 General Provisions on perpetual leases apply.
PARTICULARS
- Floor surface area of 174m²
- Roof terrace of 34m²
- Garage of 19m²
- Solar panels
- Air conditioning
- Energy Label B
- Transfer by agreement.
This information has been compiled with the greatest possible care. However, we accept no liability for any inaccuracies or deficiencies in that information or for any consequences arising therefrom. It is the duty of the purchaser to investigate all matters of importance to him or her. With regard to this property, we act solely in an advisory capacity as the estate agents of the vendor. We advise you to engage the services of an NVM estate agent to assist you with the purchasing process. If you have any specific wishes regarding the property, you are advised to notify your purchasing estate agent as soon as possible and to conduct any investigations yourself, or to arrange to have them conducted. If you do not engage the services of a qualified representative, you are deemed by law to have a sufficient understanding and awareness of everything that is or could be of importance to you. NVM terms and conditions apply.
Features
Transfer of ownership
- Asking price
- € 900,000 kosten koper
- Asking price per m²
- € 5,172
- Listed since
- Status
- Sold under reservation
- Acceptance
- Available in consultation
Construction
- Kind of house
- Single-family home, corner house (drive-in residential property)
- Building type
- Resale property
- Year of construction
- 1998
- Type of roof
- Flat roof covered with asphalt roofing
Surface areas and volume
- Areas
- Living area
- 174 m²
- Other space inside the building
- 19 m²
- Exterior space attached to the building
- 34 m²
- Plot size
- 170 m²
- Volume in cubic meters
- 662 m³
Layout
- Number of rooms
- 5 rooms (4 bedrooms)
- Number of bath rooms
- 2 bathrooms and 1 separate toilet
- Bathroom facilities
- 2 walk-in showers, bath, 2 toilets, sink, washstand, and double sink
- Number of stories
- 3 stories
- Facilities
- Alarm installation, outdoor awning, skylight, mechanical ventilation, passive ventilation system, sliding door, and TV via cable
Energy
- Energy label
- Insulation
- Double glazing, energy efficient window and insulated walls
- Heating
- CH boiler
- Hot water
- CH boiler
- CH boiler
- Rehema Calenta (gas-fired from 2009, in ownership)
Cadastral data
- SLOTEN NOORD-HOLLAND D 7463
- Cadastral map
- Area
- 170 m²
- Ownership situation
- Municipal long-term lease
- Fees
- Paid until 31-05-2047
Exterior space
- Location
- Alongside a quiet road, alongside waterfront, sheltered location and in residential district
- Balcony/roof terrace
- Roof terrace present
Garage
- Type of garage
- Built-in and parking place
- Capacity
- 1 car
- Facilities
- Electricity
Parking
- Type of parking facilities
- Parking on private property
Want to be informed about changes immediately?
Save this house as a favourite and receive an email if the price or status changes.
Popularity
0x
Viewed
0x
Saved
17/10/2024
On funda







