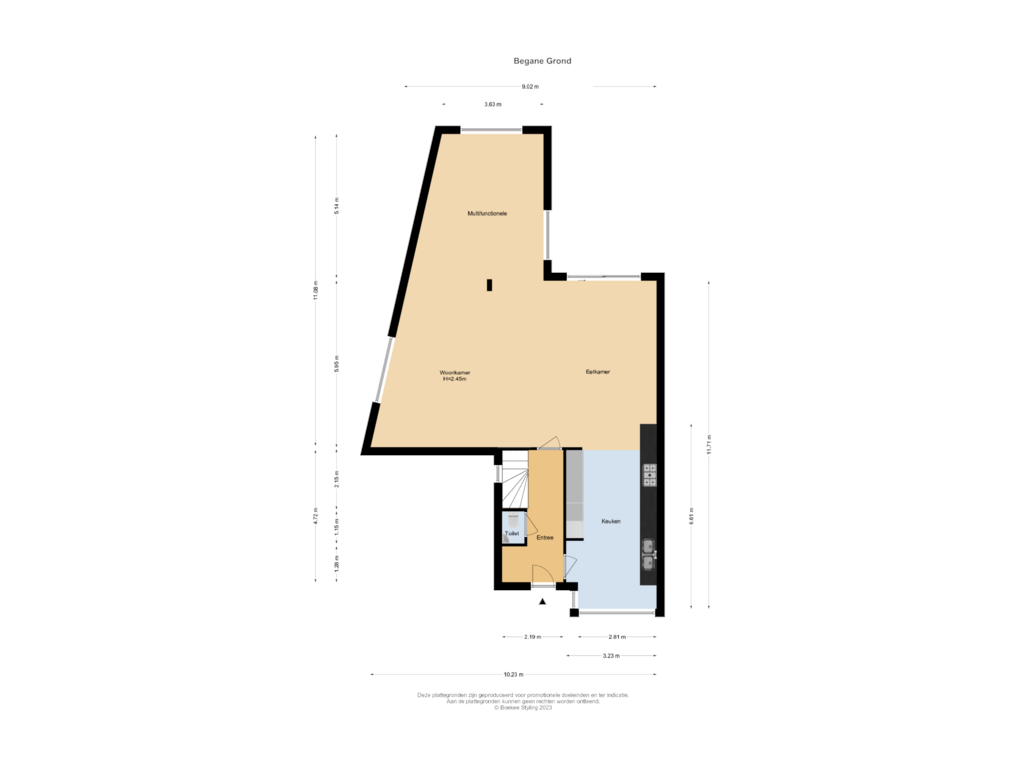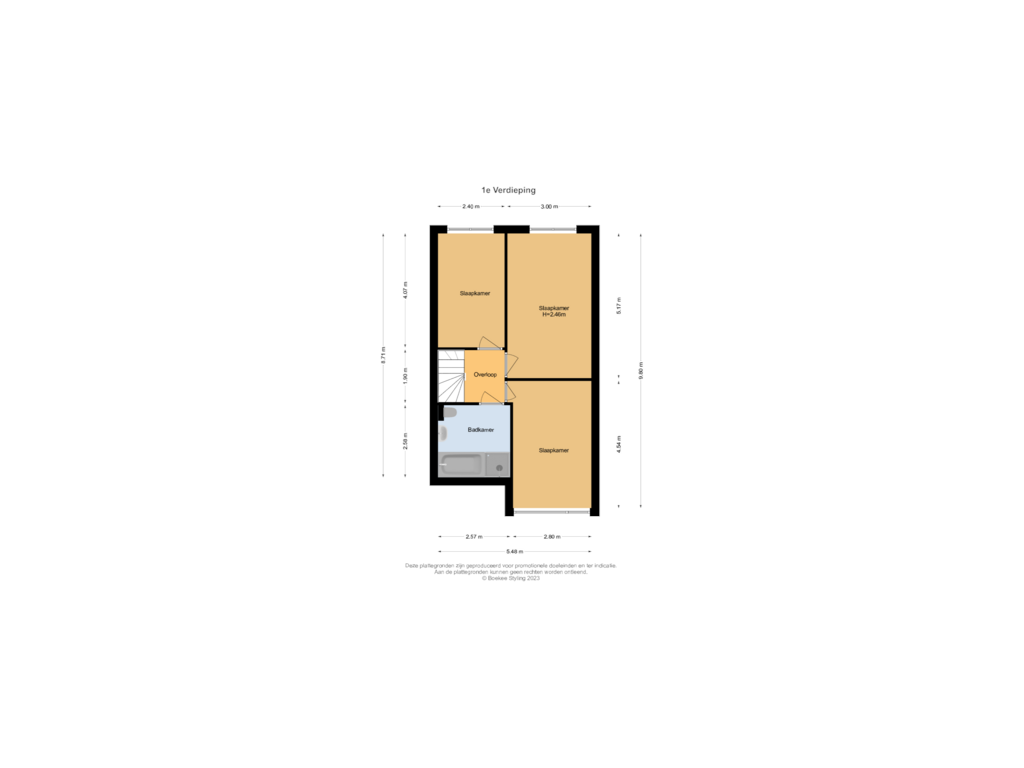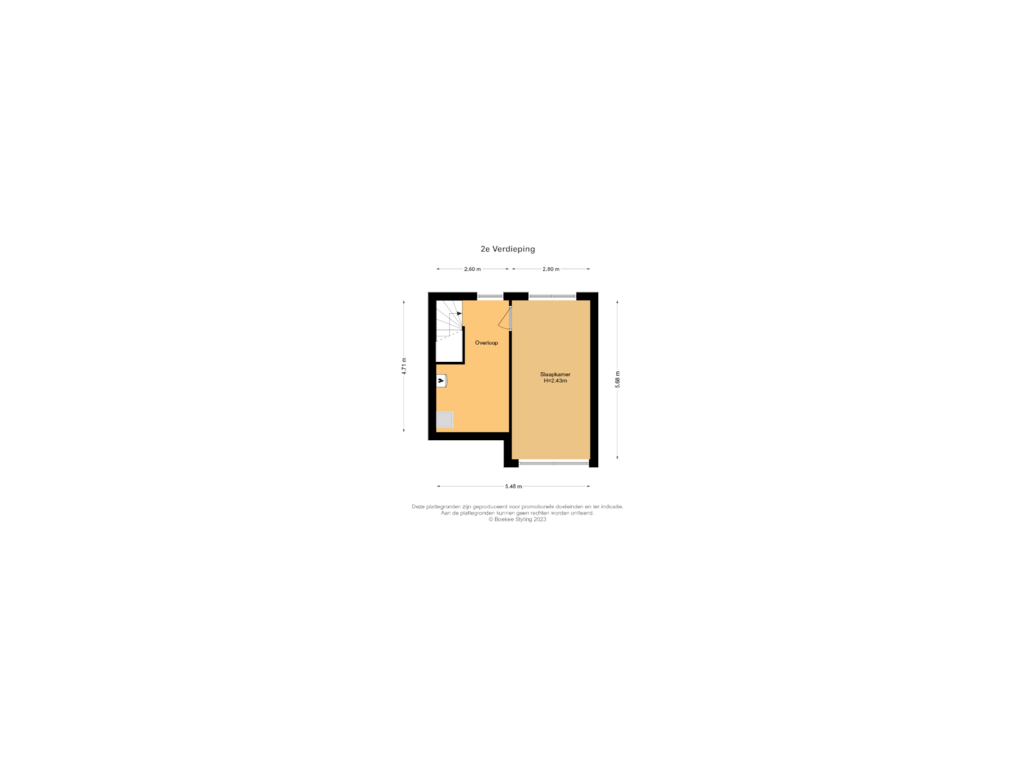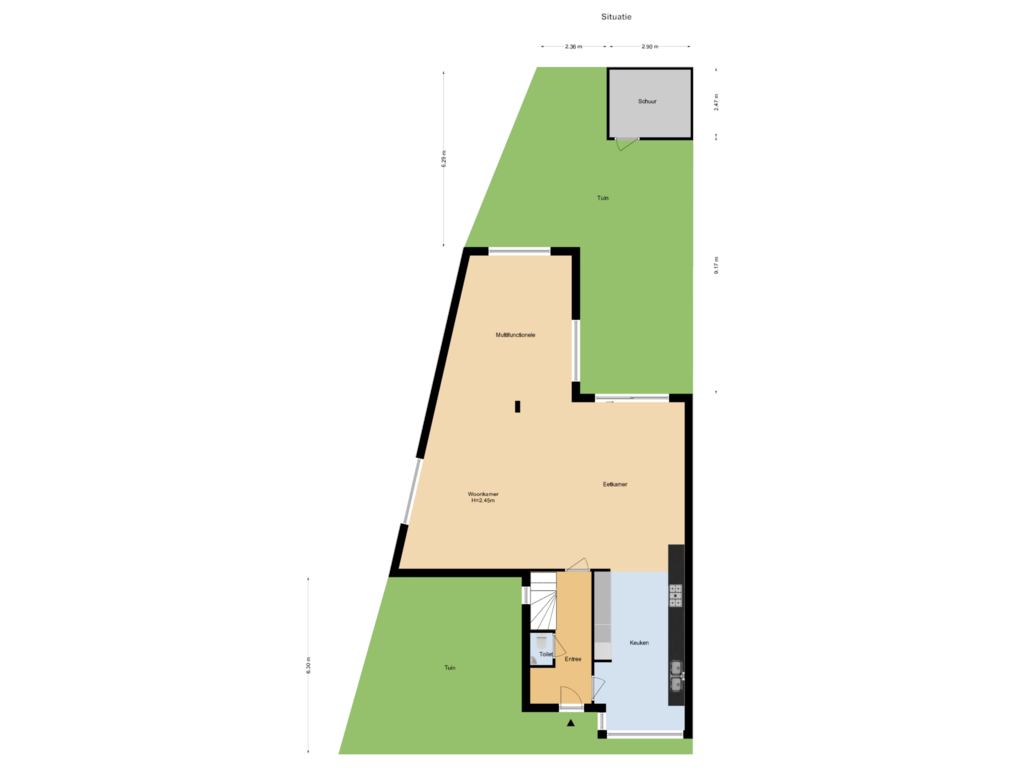This house on funda: https://www.funda.nl/en/detail/koop/amsterdam/huis-iwan-kantemanplein-72/42208972/
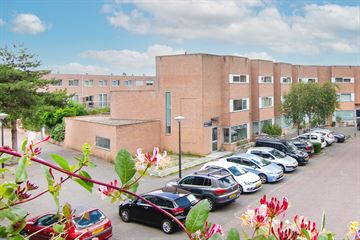
Iwan Kantemanplein 721060 RM AmsterdamDe Aker-Oost
€ 850,000 k.k.
Description
Wat een leuk huis hebben we voor jou!
Deze ruime, lichte hoekwoning van maar liefst 188 m2 heeft een zeer ruime woonkamer, een moderne open keuken en maar liefst 4 slaapkamers. De woning is gebouwd in 1999 en is gelegen in de kindvriendelijke woonwijk de Aker.
De Aker ligt nabij hartje Amsterdam en kenmerkt zich door water, dijken, polders en een groene omgeving. In de buurt bevindt zich een winkelcentrum, openbaar vervoer, scholen en je zit zo op de uitvalswegen A4, A9 en A10. Tramlijn 1 brengt je naar het centrum van Amsterdam.
Kom je snel een kijkje nemen?
Indeling:
Parterre: Voortuin. Ruime entree met toegang naar de keuken en de woonkamer, toilet met fonteintje, trap naar boven, ruime lichte keuken( 2018) voorzien van diverse inbouwapparatuur, kastenwand en dubbele spoelbak met dubbele kraan, ruime woonkamer met diverse ramen voor extra licht en een schuifpui met toegang naar de zonnige grote tuin voorzien van een losstaande schuur en een achterom (afgesloten), extra ruimte die momenteel als kantoor is ingedeeld maar gemakkelijk bij de woonkamer betrokken kan worden.
1e verdieping: overloop, drie slaapkamers, badkamer met ligbad, douche, wastafelmeubel en 2e toilet.
2e verdieping: overloop met wasmachine en droger aansluiting, cv ketel, 4e ruime slaapkamer.
Erfpacht:
De woning is gelegen op in een erfpacht uitgegeven grond, welke formeel eigendom is van de Gemeente Amsterdam. De vergoeding voor het gebruik van de grond (erfpachtcanon) is door de huidige eigenaar vooruitbetaald tot en met 15-10-2047.
Algemeen:
- Woonoppervlakte 188 m2, perceel is 636 m2 groot
- Bouwjaar 1999
- Erfpacht afgekocht voor 50 jaar
- Veel ramen en licht door hoekligging
- Warm water en verwarming via CV ketel type Nefit bouwjaar 2011
- Opleveringtermijn 6 maanden
- Gebruikelijke verkoopclausules van toepassing, raadpleegt u hiervoor onze brochure.
---------------------------------------------------------------------------------------------------------------------------------
English version below
What a nice house we have for you!
This spacious, bright corner house of no less than 188 m2 has a very spacious living room, a modern open kitchen and no less than 4 bedrooms. The house was built in 1999 and is located in the child-friendly residential area of the Aker.
De Aker is located near the heart of Amsterdam and is characterized by water, dikes, polders and a green environment. Nearby is a shopping center, public transport, schools and you are so on the highways A4, A9 and A10. Tram line 1 takes you to the center of Amsterdam.
Will you come and have a look soon?
Layout:
Parterre: Front garden. Spacious entrance with access to the kitchen and living room, toilet with sink, stairs to the top, spacious light kitchen (2018) with various built-in appliances, cupboard wall and double sink with double tap, spacious living room with various windows for extra light and a sliding door with access to the sunny large garden with a detached shed and a back (closed), extra space that is currently classified as an office but can easily be involved in the living room.
1st floor: landing, three bedrooms, bathroom with bath, shower, washbasin and 2nd toilet.
2nd floor: landing with washing machine and dryer connection, central heating boiler, 4th spacious bedroom.
Ground lease:
The house is located on land issued in a leasehold, which is formally owned by the Municipality of Amsterdam. The compensation for the use of the land (ground rent) has been paid in advance by the current owner up to and including 15-10-2047.
General:
- Living area 188 m2, plot is 636 m2
- Year of construction 1999
- Leasehold bought off for 50 years
- Many windows and light due to corner location
- Hot water and heating via central heating boiler type Nefit built in 2011
- Delivery period 6 months
- Usual sales clauses apply, please consult our brochure.
Features
Transfer of ownership
- Asking price
- € 850,000 kosten koper
- Asking price per m²
- € 4,521
- Listed since
- Status
- Available
- Acceptance
- Available in consultation
Construction
- Kind of house
- Single-family home, corner house
- Building type
- Resale property
- Year of construction
- 1999
- Type of roof
- Flat roof
Surface areas and volume
- Areas
- Living area
- 188 m²
- External storage space
- 7 m²
- Plot size
- 225 m²
- Volume in cubic meters
- 636 m³
Layout
- Number of rooms
- 6 rooms (4 bedrooms)
- Number of bath rooms
- 1 bathroom and 1 separate toilet
- Bathroom facilities
- Shower, bath, toilet, and washstand
- Number of stories
- 3 stories
Energy
- Energy label
- Not available
- Insulation
- Roof insulation, double glazing and insulated walls
- Heating
- CH boiler
- Hot water
- CH boiler
- CH boiler
- Nefit (gas-fired combination boiler from 2011, in ownership)
Cadastral data
- SLOTEN NOORD-HOLLAND G 3989
- Cadastral map
- Area
- 225 m²
- Ownership situation
- Municipal ownership encumbered with long-term leaset
- Fees
- Paid until 15-10-2047
Exterior space
- Location
- In residential district
- Garden
- Back garden and front garden
- Back garden
- 70 m² (9.17 metre deep and 7.60 metre wide)
- Garden location
- Located at the west with rear access
Storage space
- Shed / storage
- Detached wooden storage
Parking
- Type of parking facilities
- Public parking
Photos 44
Floorplans 4
© 2001-2024 funda












































