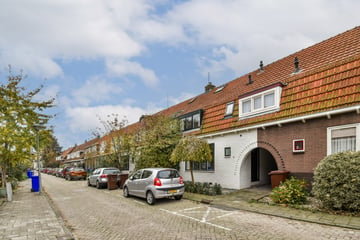This house on Funda: https://www.funda.nl/en/detail/koop/amsterdam/huis-jacob-honigstraat-22/43704267/

Description
*** this property is listed by a MVA Certified Expat Broker ***
Living in a Charming Village Street – Now Possible at Jacob Honigstraat 22!
A semi-detached, extended, and fully renovated home with a side entrance and rear access.
Situated on private land, this property features a bright extended living room, a modern and spacious kitchen, three bedrooms, a great bathroom, and front and back gardens.
SURROUNDINGS AND ACCESSIBILITY
Located in the lively and family-friendly Oostzanerwerf neighborhood, Jacob Honigstraat offers an ideal living environment with everything within easy reach. The stunning recreational area Het Twiske is just a short distance away, perfect for outdoor activities like walking and cycling.
Within 10-15 minutes by bike, you can reach the NDSM ferry, providing quick access to Amsterdam Central Station and the city center. The area offers a wide range of amenities, including shops, schools, and sports facilities. Supermarkets and primary schools are within walking distance. The proximity to water and the peaceful atmosphere make this location particularly suitable for families with children.
The neighborhood is well-connected by public transport, including the North/South metro line, which ensures swift travel to various parts of the city. For drivers, major highways such as the A10, A7, A8, and A5 are nearby, and there’s free parking right in front of the house.
LAYOUT (see floor plans)
Ground Floor:
Front garden with side entrance. Hall with separate toilet.
The spacious dining area features a luxurious open kitchen, complete with stairs leading to the first floor and a cupboard housing the utility meters.
The modern kitchen is equipped with numerous drawers, cabinets, and built-in appliances, including a 4-burner gas hob with wok burner, extractor hood, oven, microwave, dishwasher, and fridge-freezer (installed in 2022).
At the rear, you'll find a wonderfully bright extended living room with skylights and folding doors opening onto the southeast-facing back garden. The garden provides ample space for a cozy seating area.
The side gate offers convenient access to the front of the house, ideal for storing bikes and more.
First Floor:
Landing with access to three well-sized bedrooms. A neat and modern bathroom (2022) featuring a walk-in shower, bathroom cabinet, towel radiator, and a second toilet.
Second Floor:
Accessible via a fixed staircase, the attic floor offers space for a washing machine and plenty of storage. This is also where the central heating boiler is located.
FEATURES
- Complete renovation in 2022;
- Front and back gardens;
- Bright, extended home;
- Three spacious bedrooms;
- Modern, neat bathroom;
- Luxury kitchen (2022);
- Southeast-facing backyard;
- Measured according to BBMI standards;
- Located on private land;
- Energy label C;
- Delivery in consultation;
- Age clause applicable;
- Non-resident clause applicable;
- Fixed notary: Berger Notariaat in Amsterdam.
OWNERSHIP
This property is located on private land.
SUSTAINABILITY
This home has an energy label C.
Want to know how you can make this property more sustainable? Check the brochure for tips and recommendations.
CADASTRAL DETAILS
The residence, including half a passageway, shed, underlying land, yard, garden, and other appurtenances, is locally known as 1035 XX Amsterdam, Jacob Honigstraat 22. Cadastral details: municipality of Amsterdam, section AN, number 1715, covering an area of 104 square meters.
Features
Transfer of ownership
- Last asking price
- € 625,000 kosten koper
- Asking price per m²
- € 6,868
- Status
- Sold
Construction
- Kind of house
- Single-family home, semi-detached residential property
- Building type
- Resale property
- Year of construction
- 1958
- Specific
- Partly furnished with carpets and curtains
- Type of roof
- Combination roof covered with asphalt roofing and roof tiles
Surface areas and volume
- Areas
- Living area
- 91 m²
- Other space inside the building
- 4 m²
- Plot size
- 104 m²
- Volume in cubic meters
- 377 m³
Layout
- Number of rooms
- 5 rooms (3 bedrooms)
- Number of bath rooms
- 1 bathroom and 1 separate toilet
- Bathroom facilities
- Shower, toilet, sink, and washstand
- Number of stories
- 3 stories
- Facilities
- Skylight, mechanical ventilation, passive ventilation system, and TV via cable
Energy
- Energy label
- Insulation
- Completely insulated
- Heating
- CH boiler
- Hot water
- CH boiler
- CH boiler
- Remeha (gas-fired combination boiler from 2022, in ownership)
Cadastral data
- AMSTERDAM AN 1715
- Cadastral map
- Area
- 104 m²
- Ownership situation
- Full ownership
Exterior space
- Location
- Alongside a quiet road and in residential district
- Garden
- Back garden and front garden
- Back garden
- 30 m² (5.00 metre deep and 6.00 metre wide)
- Garden location
- Located at the southeast with rear access
Parking
- Type of parking facilities
- Paid parking, public parking and resident's parking permits
Photos 29
© 2001-2025 funda




























