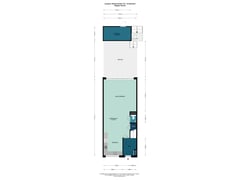Sold under reservation
Jacques Veltmanstraat 1231065 DB AmsterdamJacques Veldmanbuurt
- 135 m²
- 3,212 m²
- 4
€ 790,000 k.k.
Eye-catcherRiante tussenwoning met tuin, dakterras en parkeerplaats
Description
Discover this stylish and modern apartment, perfect for families and those seeking space and comfort. This spacious home spans three floors, offering plenty of possibilities with no less than four bedrooms, a large garden, and a sunny rooftop terrace.
Layout:
Upon entering, you step into the entrance hall, where you’ll find a neat restroom. The hall leads into the open kitchen, equipped with all modern conveniences. Between the kitchen and the generously-sized living room, there is ample space for a cozy dining area. The living room is bright and spacious, thanks to the large sliding doors that open onto the sunny backyard. The garden, finished with stylish wooden decking, is the perfect place to relax or enjoy outdoor dining. The ground floor features a fully tiled luxury floor, giving the space a sleek and modern look.
First Floor:
On the first floor, there are three spacious bedrooms, a convenient storage room, and a modern bathroom. The bathroom is a true eye-catcher, featuring a walk-in shower, double sink, illuminated mirror, and a practical towel radiator.
Attic:
The attic is fully utilized as a fourth, generous bedroom with plenty of natural light. From this room, you have access to a tiled rooftop terrace, where you can enjoy the sun and the view.
Parking: The property includes a private, enclosed parking space located in the garage beneath the homes.
Surroundings:
This beautiful apartment is situated in the up-and-coming Nieuw-West district, a dynamic part of the city offering a mix of modern amenities and green parks. The neighborhood provides a great balance between urban vibrancy and peaceful residential areas. Within walking distance, you’ll find various shops, supermarkets, and cozy restaurants. Public transport is well-connected, allowing for quick and easy access to the center of Amsterdam. For relaxation in nature, Sloterpark and Sloterplas are nearby, offering opportunities for walks, sports activities, or a picnic by the water.
Key Features:
Energy label A;
Ongoing ground lease prepaid until March 15, 2052;
4 bedrooms, ideal for families;
Modern open kitchen;
Spacious living room with access to a sunny backyard;
Fully tiled ground floor;
Luxurious bathroom with walk-in shower and double sink;
Large rooftop terrace on the attic floor.
Features
Transfer of ownership
- Asking price
- € 790,000 kosten koper
- Asking price per m²
- € 5,852
- Listed since
- Status
- Sold under reservation
- Acceptance
- Available in consultation
Construction
- Kind of house
- Single-family home, row house
- Building type
- Resale property
- Year of construction
- 2003
- Type of roof
- Flat roof
Surface areas and volume
- Areas
- Living area
- 135 m²
- Exterior space attached to the building
- 34 m²
- External storage space
- 21 m²
- Plot size
- 3,212 m²
- Volume in cubic meters
- 441 m³
Layout
- Number of rooms
- 5 rooms (4 bedrooms)
- Number of bath rooms
- 1 bathroom and 1 separate toilet
- Bathroom facilities
- Shower and double sink
- Number of stories
- 3 stories
- Facilities
- Air conditioning, mechanical ventilation, and TV via cable
Energy
- Energy label
- Heating
- CH boiler
- Hot water
- CH boiler
- CH boiler
- Gas-fired combination boiler, in ownership
Cadastral data
- SLOTEN D 7974
- Cadastral map
- Area
- 1,606 m²
- Ownership situation
- Municipal ownership encumbered with long-term leaset (end date of long-term lease: 15-03-2052)
- Fees
- Paid until 15-03-2052
- SLOTEN D 7974
- Cadastral map
- Area
- 1,606 m²
- Ownership situation
- Ownership encumbered with long-term leaset
Exterior space
- Location
- In residential district
- Garden
- Back garden
- Back garden
- 26 m² (5.41 metre deep and 4.85 metre wide)
- Garden location
- Located at the east with rear access
- Balcony/roof terrace
- Roof terrace present
Storage space
- Shed / storage
- Detached wooden storage
Parking
- Type of parking facilities
- Parking garage
Want to be informed about changes immediately?
Save this house as a favourite and receive an email if the price or status changes.
Popularity
0x
Viewed
0x
Saved
04/10/2024
On funda







