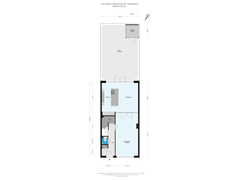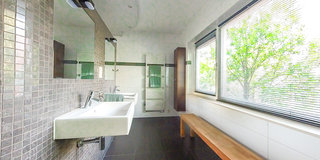Sold under reservation
Jan Olphert Vaillantlaan 481086 ZA AmsterdamSteigereiland-Zuid
- 193 m²
- 126 m²
- 5
€ 1,025,000 k.k.
Description
*** this property is listed by a MVA Certified Expat Broker ***
A modern, spacious townhouse located on the popular Steigereiland, with an energy label of A+! Spread over three floors, it features 5 bedrooms, two bathrooms, a separate laundry room, and two walk-in closets. Additionally, there is a large backyard. This property also offers various expansion possibilities!
SURROUNDINGS AND ACCESSIBILITY
Diemerpark is just a few minutes away. Public transport is within walking distance, and you can easily reach the A10 highway by car. There are also plenty of water sports and other sports facilities nearby, such as Sportpark IJburg, various gyms, and the IJburg harbor.
LAYOUT (see floor plans)
Ground floor: Long hallway with wardrobe, toilet with sink, staircase to the first floor with a spacious closet under the stairs. This wonderfully bright floor has large windows, with the living room at the front. The kitchen, located at the rear, is separated from the living room by a beautiful industrial partition. The glass allows for natural light to flow in. The kitchen is equipped with ample storage, a spacious cooking/cleaning island, and built-in appliances, including an induction cooktop with ventilation, oven, combination oven/microwave, refrigerator, freezer, dishwasher, and a hot water tap.
Through the double doors, you enter the southeast-facing backyard. The garden is beautifully landscaped with various greenery and seating areas.
First floor: This floor features four bedrooms (which can also be used as offices). The neat bathroom includes a walk-in shower, bathtub, and sink. There is also a separate toilet with a sink and a separate laundry room.
Second floor: At the rear, you'll find a spacious fifth bedroom with a walk-in closet. From the landing, there is access to an additional large walk-in closet. The exceptionally spacious bathroom includes a bathtub, walk-in shower, two sinks, and a toilet.
SPECIAL FEATURES
- Bright and airy home!
- Luxurious kitchen;
- Five bedrooms;
- Two bathrooms and three toilets (two separate);
- Separate laundry room and two walk-in closets;
- Spacious southeast-facing backyard;
- Possibility to build two extra floors (building rights available) and to expand;
- Measured according to BBMI;
- Leasehold: current term has been bought off and runs until February 28, 2055. After February 2055, an annual ground rent will apply;
- Energy label A+;
- Delivery in consultation.
PROPERTY
The house is situated on land leased from the municipality. The current term has been bought off and runs until February 28, 2055. The current owner has already completed the transition to perpetual leasehold and has chosen to fix the ground rent starting March 1, 2055, with an indicative amount of €3,104.41 based on inflation. The general provisions of 2016 from the municipality of Amsterdam apply.
SUSTAINABILITY
This home has an energy label of A+. Did you know that you can get discounts from various mortgage providers with an energy label of A or B?
CADASTRAL DESIGNATION
The perpetual right of leasehold of a plot of land, owned by the Municipality of Amsterdam, located in Amsterdam at Jan Olphert Vaillantlaan in the Steigereiland Zuidbuurt strip 2, registered in the municipality of Amsterdam section AU number 1416, measuring one are and twenty-six centiares, with the rights of the leaseholder on the buildings situated on that land, consisting of a free sector single-family home cum annexis, locally known as Jan Olphert Vaillantlaan 48, 1086 ZA Amsterdam.
Features
Transfer of ownership
- Asking price
- € 1,025,000 kosten koper
- Asking price per m²
- € 5,311
- Listed since
- Status
- Sold under reservation
- Acceptance
- Available in consultation
Construction
- Kind of house
- Single-family home, row house
- Building type
- Resale property
- Year of construction
- 2006
- Type of roof
- Flat roof covered with asphalt roofing
Surface areas and volume
- Areas
- Living area
- 193 m²
- External storage space
- 4 m²
- Plot size
- 126 m²
- Volume in cubic meters
- 662 m³
Layout
- Number of rooms
- 7 rooms (5 bedrooms)
- Number of bath rooms
- 2 bathrooms and 2 separate toilets
- Bathroom facilities
- 2 walk-in showers, 2 baths, sink, double sink, and toilet
- Number of stories
- 3 stories
- Facilities
- Mechanical ventilation and passive ventilation system
Energy
- Energy label
- Insulation
- Roof insulation and double glazing
- Heating
- District heating and partial floor heating
- Hot water
- Central facility
Cadastral data
- AMSTERDAM AU 1416
- Cadastral map
- Area
- 126 m²
- Ownership situation
- Municipal long-term lease
- Fees
- Bought off for eternity
Exterior space
- Location
- Alongside a quiet road and in residential district
- Garden
- Back garden
- Back garden
- 54 m² (9.00 metre deep and 6.00 metre wide)
- Garden location
- Located at the southeast
Storage space
- Shed / storage
- Detached wooden storage
Parking
- Type of parking facilities
- Paid parking, public parking and resident's parking permits
Want to be informed about changes immediately?
Save this house as a favourite and receive an email if the price or status changes.
Popularity
0x
Viewed
0x
Saved
19/09/2024
On funda







