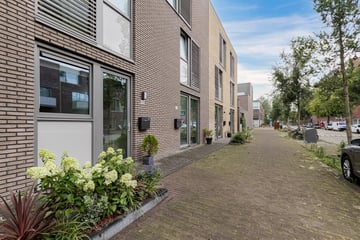This house on funda: https://www.funda.nl/en/detail/koop/amsterdam/huis-jan-vrijmanstraat-68/43643130/

Description
Amazing, bright, and spacious family home featuring four bedrooms and two bathrooms, with a sunny Southwest-facing garden and two private parking spaces. Located in one of the most desirable areas of IJburg.
Location:
The family home is situated on the picturesque Grote Rieteiland, a charming area within the spacious and family-friendly neighborhood of IJburg. This vibrant community is renowned for its unique atmosphere, where water and navigable canals play a central role in daily life. The marina, surrounded by inviting eateries, serves as a popular gathering spot for residents.
For relaxation and recreation, you’ll find plenty of options nearby. Enjoy sunny days at the beach at Haas & Popi (formerly Blijburg), or explore various parks perfect for jogging, skating, and cycling along scenic routes leading to places like Muiden. Diemerpark offers sports enthusiasts opportunities to join soccer and hockey clubs, while tennis lovers can head to the nearby Rieteiland Oost.
IJburg is an ideal environment for families, boasting numerous playgrounds, schools, and daycare centers. The Haveneiland features several primary schools and the IJburg College for secondary education, along with health and childcare facilities. For everyday shopping, you won't have to go far; the local shopping center includes a variety of stores, fresh food markets, a large Albert Heijn, HEMA, and a selection of restaurants and cafés.
The property also benefits from excellent public transport and highway connections. Tram 26 can take you to Central Station in under fifteen minutes, while bus 66 will get you to the Arena in a similar timeframe. Major highways, including the A10 ring road, A1, A2, A9, and access to Schiphol Airport, are conveniently reachable by car.
Layout:
Spacious entrance with a toilet, wardrobe, and access to the staircase leading upstairs. The generous living room with an open kitchen and cooking island forms the heart of the home. The kitchen, renovated in 2019, is equipped with luxury built-in appliances from Siemens and a wine climate cabinet. From the kitchen, there are sliding doors opening to the delightful garden facing west.
First Floor:
A hallway leads to the spacious master bedroom - equipped with air conditioning - at the rear, featuring an ensuite bathroom with a bathtub, toilet, sink, and walk-in shower. Additionally, there is a second bedroom and a second bathroom with a shower, toilet, and sink.
Second Floor:
The landing leads to a large bedroom/study at the back, also equipped with air conditioning (this room was created in 2022). At the front, there is the fourth bedroom. Between the two rooms, there is a practical space with connections for a washer and dryer, as well as extra storage.
The beautiful garden at the rear is southwest-facing and includes water and electricity connections. There is also a spacious shed and two parking spaces on the private property.
Details:
• Asking price: €875.000, costs for buyers;
• Year of construction: 2015
• Beautiful family home (approximately 140 m² measured according to Nen standards)
• New kitchen (2019) with cooking island
• Siemens built-in appliances
• 4 bedrooms
• 2 bathrooms
• Southwest-facing garden
• Sunshade
• Energy label A
• Fully insulated
• Underfloor heating
• 3 air conditioning units
• 8 solar panels
• Located near the water
• Ground lease bought out until 2057
• Favorable conditions have been applied for
• Two parking spaces on your own property
• Transfer in early January 2025
This information has been compiled by us with the necessary care. On our part, however, no liability is accepted for any incompleteness, inaccuracy or otherwise, or the consequences thereof. All specified sizes and surfaces are indicative. Buyer has his own duty to investigate all matters that are important to him or her. The estate agent is an advisor to the seller regarding this property. We advise you to hire an expert (NVM) broker who will guide you through the purchasing process. If you have specific wishes regarding the house, we advise you to make this known to your purchasing broker in good time and to have them investigated independently. If you do not engage an expert representative, you consider yourself to be expert enough by law to be able to oversee all matters of interest. The NVM conditions apply.
Features
Transfer of ownership
- Last asking price
- € 875,000 kosten koper
- Asking price per m²
- € 6,250
- Status
- Sold
Construction
- Kind of house
- Single-family home, row house
- Building type
- Resale property
- Year of construction
- 2015
- Type of roof
- Flat roof covered with asphalt roofing
Surface areas and volume
- Areas
- Living area
- 140 m²
- External storage space
- 7 m²
- Plot size
- 131 m²
- Volume in cubic meters
- 483 m³
Layout
- Number of rooms
- 5 rooms (4 bedrooms)
- Number of bath rooms
- 2 bathrooms and 1 separate toilet
- Bathroom facilities
- 2 walk-in showers, bath, 2 toilets, and 2 washstands
- Number of stories
- 3 stories
- Facilities
- Air conditioning, outdoor awning, mechanical ventilation, sliding door, and solar panels
Energy
- Energy label
- Insulation
- Roof insulation, double glazing, eco-building, energy efficient window, insulated walls, floor insulation and completely insulated
- Heating
- District heating
- Hot water
- District heating
Cadastral data
- AMSTERDAM AU 3180
- Cadastral map
- Area
- 131 m²
- Ownership situation
- Municipal long-term lease (end date of long-term lease: 30-06-2057)
Exterior space
- Location
- Alongside a quiet road and in residential district
- Garden
- Back garden
Storage space
- Shed / storage
- Detached brick storage
- Facilities
- Electricity
- Insulation
- Roof insulation
Parking
- Type of parking facilities
- Parking on private property
Photos 49
© 2001-2025 funda
















































