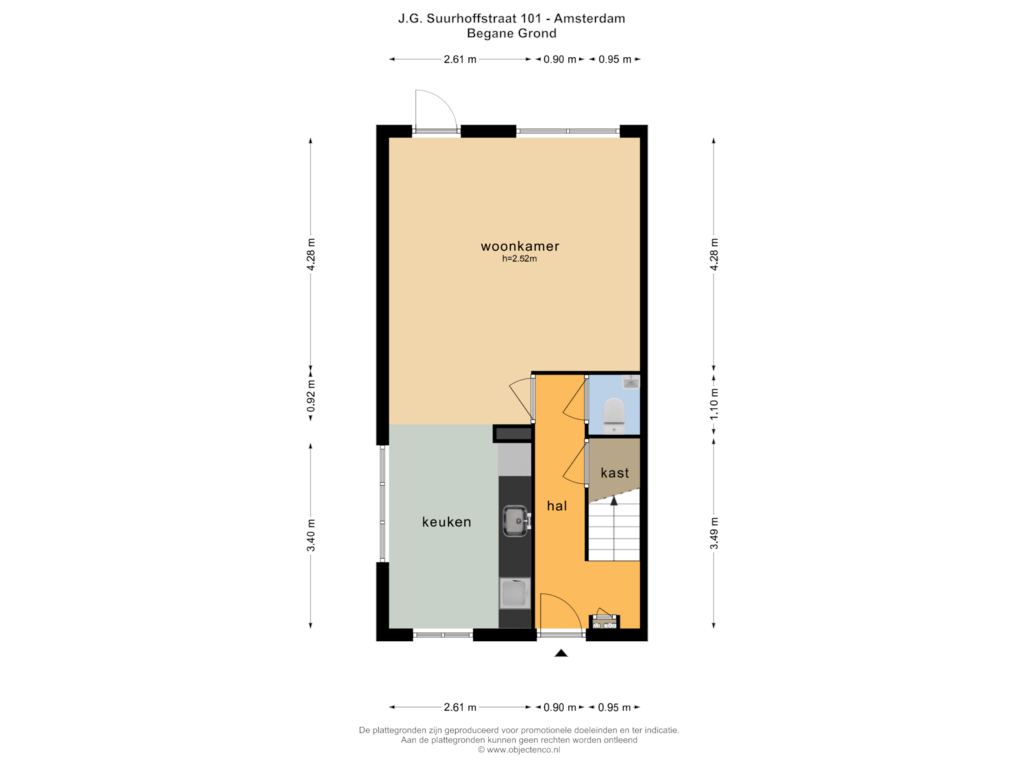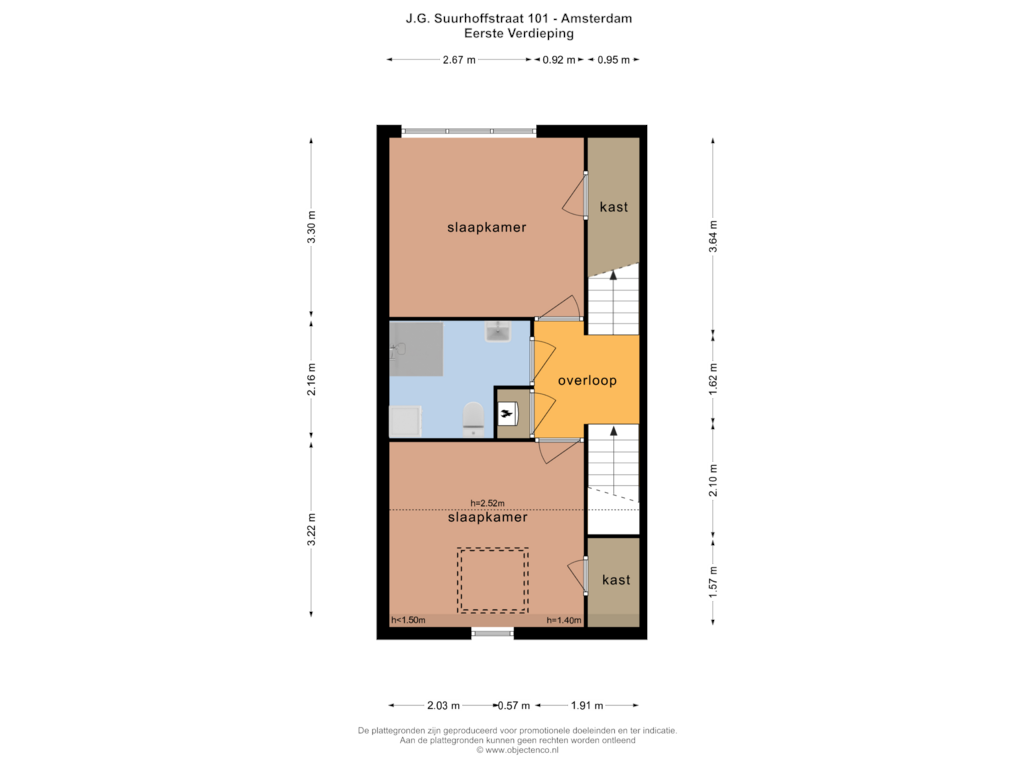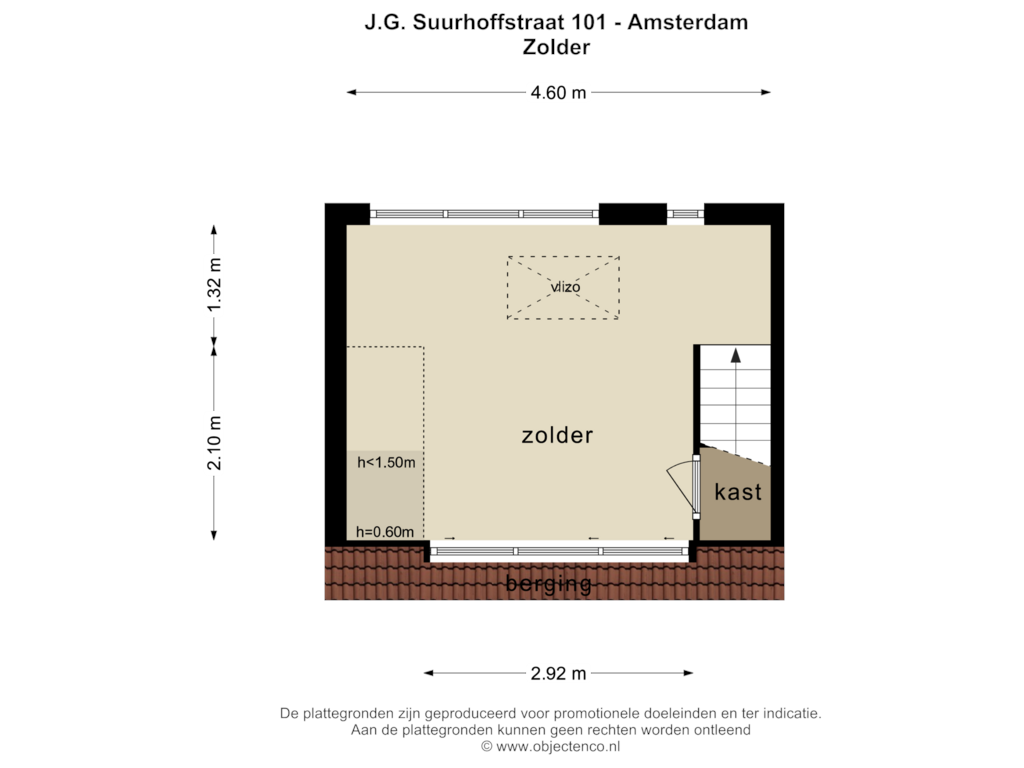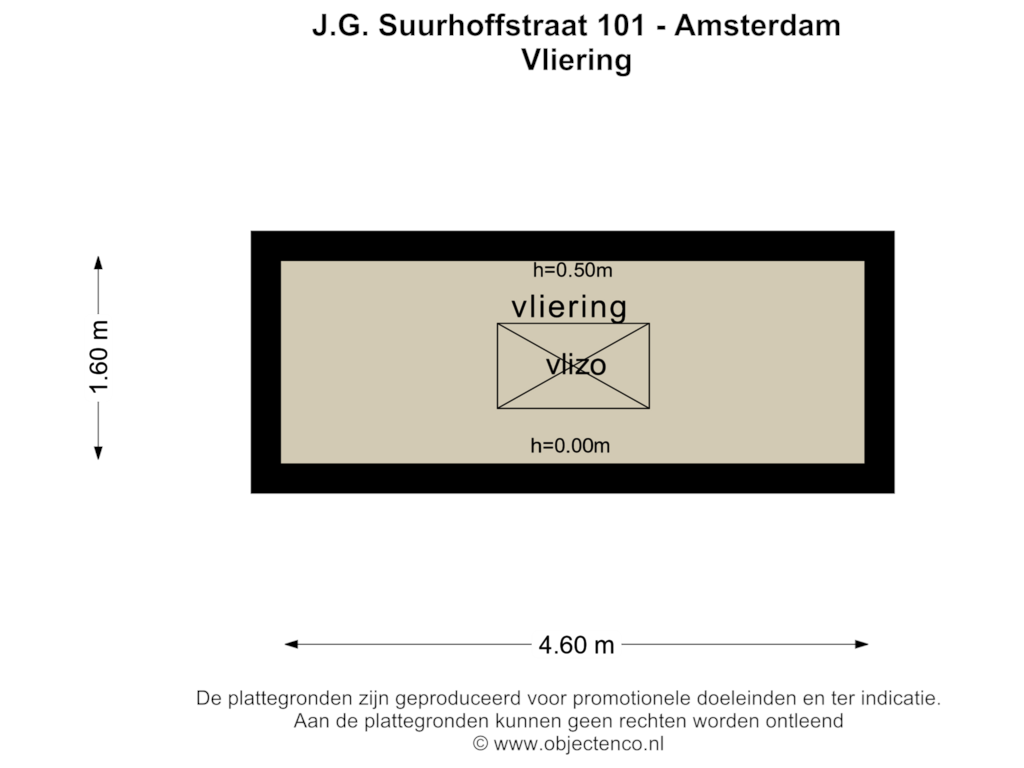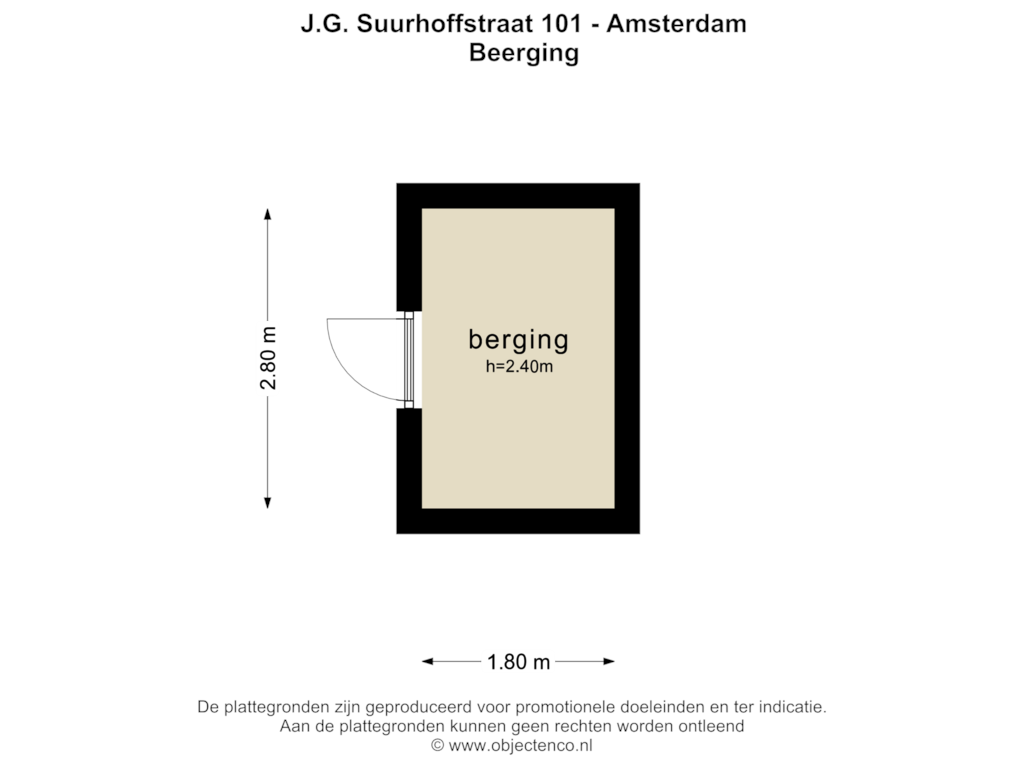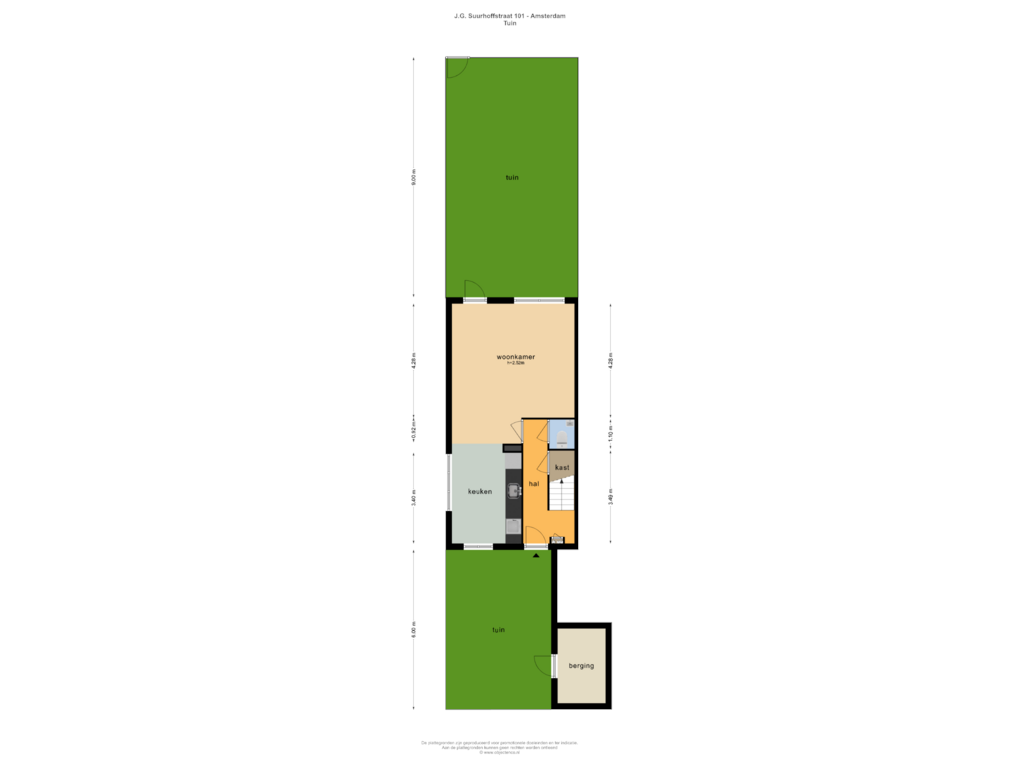This house on funda: https://www.funda.nl/en/detail/koop/amsterdam/huis-jg-suurhoffstraat-101/43789624/
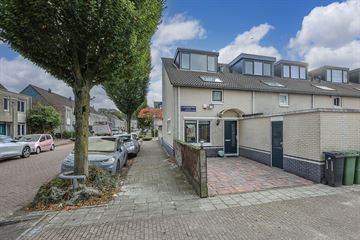
Eye-catcherEigen parkeerplaats | Energielabel B | Dakkapel | Tuin op zuiden |
Description
****PLEASE FIND THE ENGLISH TEXT BELOW****
Deze HOEK woning beschikt over een ruime, netjes bestraatte voortuin met EIGEN PARKEERPLAATS en een stenen berging, ideaal voor het opbergen van fietsen en andere spullen. De riante ACHTERTUIN op het ZUIDEN gesitueerd betekent dat de tuin de hele dag door veel zonlicht ontvangt. Gelegen in het rustige en groene Geuzenveld-Slotermeer in Amsterdam Nieuw-West, biedt de omgeving een perfecte balans tussen stedelijk gemak en recreatieve mogelijkheden. De wijk is ideaal voor zowel gezinnen als sportliefhebbers, met een scala aan sportfaciliteiten binnen handbereik.
Het nabijgelegen Sportpark de Eendracht biedt uitgebreide sportmogelijkheden, waaronder rugby, padel, tennis, handbal en voetbal. Of je nu een fanatieke sporter bent of recreatief wilt bewegen, dit sportpark heeft voor ieder wat wils. Ook voor liefhebbers van buitensporten zijn de groene ruimten van het Eendrachtspark en het grotere Sloterpark perfect om te joggen, fietsen of ontspannen te wandelen. Het Sloterparkbad biedt daarnaast uitgebreide zwemmogelijkheden en wellnessfaciliteiten.
INDELING:
BEGANE GROND:
Via de entree komt u in de hal, voorzien van een meterkast, een toilet met fontein, en een handige trapkast.
Woonkamer - De lichte, tuingerichte woonkamer ligt aan de achterzijde van de woning en heeft een directe toegang tot de diepe, goed onderhouden achtertuin op het zuiden, waar u de hele dag van de zon kunt genieten.
Keuken - Aan de voorzijde bevindt zich de half open keuken, compleet uitgerust met moderne apparatuur en veel opbergruimte.
EERSTE VERDIEPING:
Twee slaapkamers - De overloop geeft toegang tot een slaapkamer met dakraam aan de voorzijde, een ruime tweede slaapkamer aan de achterzijde. Beide kamers zijn voorzien van een ingebouwde kast.
Badkamer - de badkamer die is uitgerust met een douche, wastafel, tweede toilet en wasmachineaansluiting.
TWEEDE VERDIEPING:
De tweede verdieping biedt een ruime kamer met dakkapel, geschikt als slaapkamer.
Voor wie de natuur in wil, liggen de Tuinen van West op een steenworp afstand. Dit landelijke recreatiegebied biedt ruimte voor wandelingen, fietstochten, volkstuinen en boerderijen waar je lokale producten kunt kopen. Hier kun je even ontsnappen aan de drukte van de stad en genieten van de rust en het groen.
Net iets verder richting Halfweg vind je SugarCity, een voormalige suikerfabriek die nu een levendig evenementencomplex is. Naast festivals en markten, is hier ook de Amsterdam The Style Outlets gevestigd, een groot kleding outlet centrum waar je bekende merken met aantrekkelijke kortingen kunt shoppen. Dit maakt de locatie niet alleen interessant voor sportievelingen en natuurliefhebbers, maar ook voor shoppers en cultuurliefhebbers.
De bereikbaarheid van deze buurt is uitstekend. Via tram 13 en verschillende buslijnen ben je snel in het centrum van Amsterdam. Voor automobilisten bieden de A5, A10 en A9 snelle verbindingen in en uit de stad.
Kortom, deze buurt biedt een ideale mix van rust, recreatie, sport en cultuur, met alle voorzieningen binnen handbereik.
KENMERKEN:
- Bouwjaar 1990
- EIGEN PARKEERPLAATS voor de deur
- Energielabel B
- HOEKWONING
- Dakkapel
- Uitbouw mogelijk
- Riante tuin op het ZUIDEN
- Toilet, keuken en badkamer verbouwd in 2017
- Erfpacht afgekocht tot 31 januari 2040 (hierna voortdurend afgekocht € 761,- per jaar)
- Dubbele glazen
Deze woning wordt aangeboden door QB Makelaardij. Hoewel wij ons uiterste best hebben gedaan om de informatie inzake bovengenoemd object zo goed als mogelijk samen te stellen volgt hieronder een disclaimer.
Deze woning is gemeten volgens de Meetinstructie. De Meetinstructie is gebaseerd op de NEN2580. De Meetinstructie is bedoeld om een meer eenduidige manier van meten toe te passen voor het geven van een indicatie van de gebruiksoppervlakte. De Meetinstructie sluit verschillen in meetuitkomsten niet volledig uit, door bijvoorbeeld interpretatieverschillen, afrondingen of beperkingen bij het uitvoeren van de meting. Hoewel wij de woning met veel zorg hebben opgemeten kan het zijn dat er verschillen zijn in de afmetingen. Noch verkoper noch de makelaar accepteert enige aansprakelijkheid voor deze verschillen. De maatvoeringen worden door ons gezien als zuiver indicatief. Indien de exacte maatvoering voor u van belang is, raden wij u aan de maten zelf te (laten) meten.
-----------------------------
This CORNER house has a spacious, neatly paved front garden with PRIVATE PARKING SPACE and a stone shed, ideal for storing bicycles and other items. The spacious BACK GARDEN facing SOUTH means that the garden receives plenty of sunlight throughout the day. Situated in the quiet and green Geuzenveld-Slotermeer in Amsterdam Nieuw-West, the area offers a perfect balance between urban convenience and recreational opportunities. The area is ideal for both families and sports enthusiasts, with a range of sports facilities within easy reach.
The nearby Sportpark de Eendracht offers extensive sports facilities, including rugby, padel, tennis, handball and football. Whether you are a fanatic athlete or want to exercise recreationally, this sports park has something for everyone. For outdoor sports enthusiasts, the green spaces of the Eendrachtspark and the larger Sloterpark are perfect for jogging, cycling or relaxing walks. The Sloterparkbad also offers extensive swimming and wellness facilities.
LAYOUT:
GROUND FLOOR:
Through the entrance you enter the hall, equipped with a meter cupboard, a toilet with washbasin, and a handy staircase cupboard.
Living room - The bright, garden-oriented living room is located at the rear of the house and has direct access to the deep, well-maintained south-facing backyard, where you can enjoy the sun all day.
Kitchen - At the front is the semi-open kitchen, fully equipped with modern appliances and plenty of storage space.
FIRST FLOOR:
Two bedrooms - The landing gives access to a bedroom with a skylight at the front, a spacious second bedroom at the rear.
Bathroom - the bathroom is equipped with a shower, sink, second toilet and washing machine connection.
SECOND FLOOR:
The second floor offers a spacious room with dormer window, suitable as an bedroom.
For those who want to get out into nature, the Tuinen van West are just a stone's throw away. This rural recreation area offers space for walks, bike rides, allotments and farms where you can buy local products. Here you can escape the hustle and bustle of the city and enjoy the peace and greenery.
Just a little further towards Halfweg you will find SugarCity, a former sugar factory that is now a lively events complex. In addition to festivals and markets, the Amsterdam The Style Outlets is also located here, a large clothing outlet centre where you can shop for well-known brands with attractive discounts. This makes the location interesting not only for sports enthusiasts and nature lovers, but also for shoppers and culture lovers.
The accessibility of this neighbourhood is excellent. You can quickly reach the centre of Amsterdam via tram 13 and various bus lines. For motorists, the A5, A10 and A9 offer fast connections in and out of the city.
In short, this neighbourhood offers an ideal mix of peace, recreation, sports and culture, with all amenities within easy reach.
FEATURES:
- Built in 1990
- PRIVATE PARKING SPACE in front of the door
- Energy label B
- CORNER HOUSE
- Dormer window
- Extension possible
- Spacious garden facing SOUTH
- Toilet, kitchen and bathroom renovated in 2017
- Leasehold bought off until January 31, 2040 (hereafter bought off in perpetuity)
- Double glazing
This property is offered by QB Makelaardij. Although we have done our utmost to compile the information regarding the above-mentioned property as accurately as possible, a disclaimer follows below.
This property has been measured according to the Measurement Instruction. The Measurement Instruction is based on the NEN2580. The Measurement Instruction is intended to apply a more uniform method of measuring to provide an indication of the usable surface area. The Measurement Instruction does not completely exclude differences in measurement results, for example due to differences in interpretation, rounding or limitations in carrying out the measurement. Although we have measured the property with great care, there may be differences in the dimensions. Neither the seller nor the broker accepts any liability for these differences. We consider the dimensions to be purely indicative. If the exact dimensions are important to you, we recommend that you (have) the dimensions measured yourself.
Features
Transfer of ownership
- Asking price
- € 540,000 kosten koper
- Asking price per m²
- € 5,294
- Listed since
- Status
- Sold under reservation
- Acceptance
- Available in consultation
Construction
- Kind of house
- Single-family home, corner house
- Building type
- Resale property
- Year of construction
- 1990
- Type of roof
- Shed roof covered with roof tiles
Surface areas and volume
- Areas
- Living area
- 102 m²
- External storage space
- 5 m²
- Plot size
- 126 m²
- Volume in cubic meters
- 339 m³
Layout
- Number of rooms
- 4 rooms (3 bedrooms)
- Number of bath rooms
- 1 bathroom and 1 separate toilet
- Bathroom facilities
- Walk-in shower, toilet, sink, and washstand
- Number of stories
- 3 stories
- Facilities
- Mechanical ventilation
Energy
- Energy label
- Insulation
- Double glazing
- Heating
- CH boiler
- Hot water
- CH boiler
- CH boiler
- HR-107 (gas-fired combination boiler from 2013, to rent)
Cadastral data
- SLOTEN I 2796
- Cadastral map
- Area
- 126 m²
Exterior space
- Garden
- Back garden and front garden
- Back garden
- 40 m² (9.00 metre deep and 4.46 metre wide)
- Garden location
- Located at the south with rear access
Storage space
- Shed / storage
- Attached brick storage
- Insulation
- Roof insulation and insulated walls
Parking
- Type of parking facilities
- Parking on private property
Photos 57
Floorplans 6
© 2001-2024 funda

























































