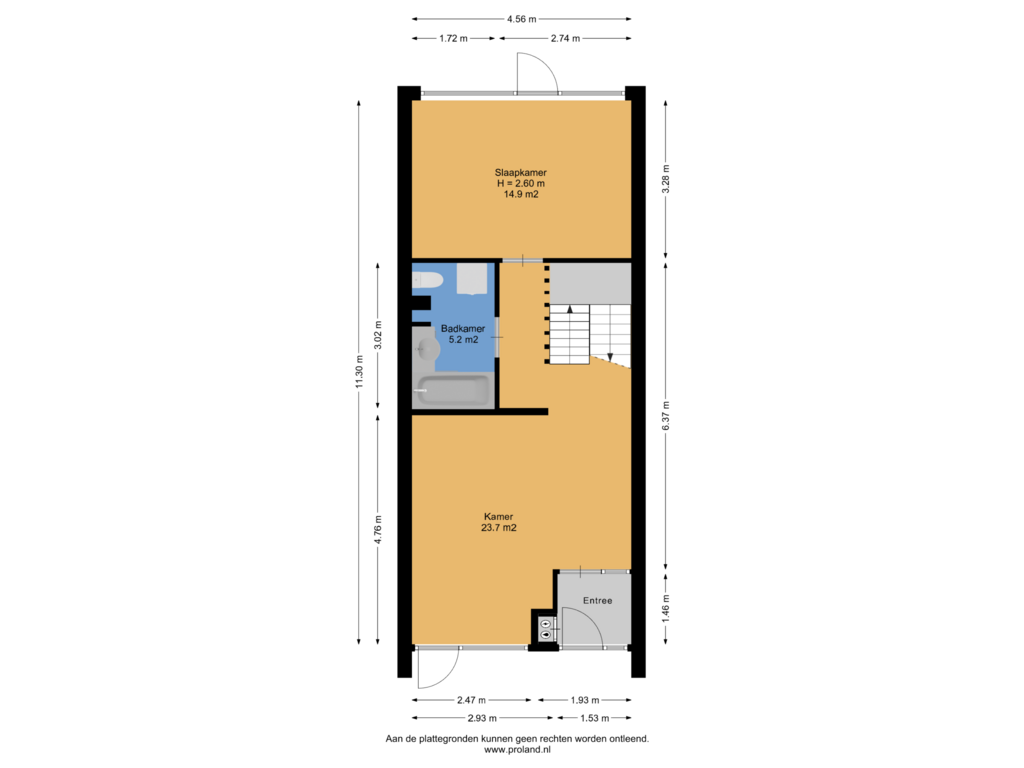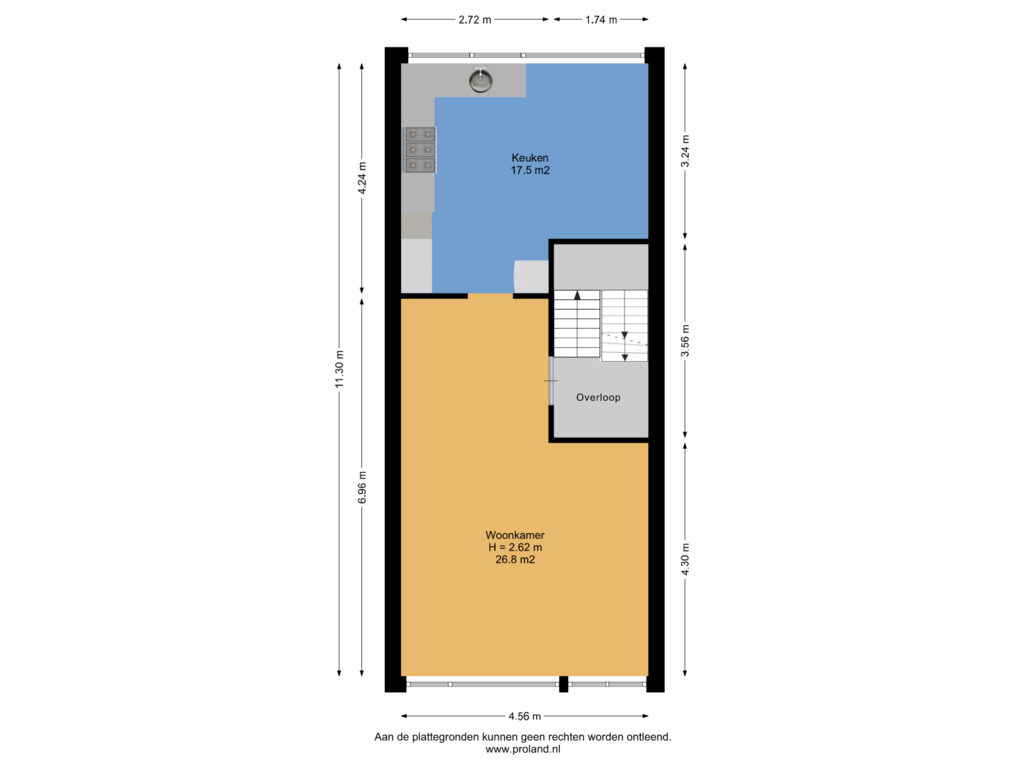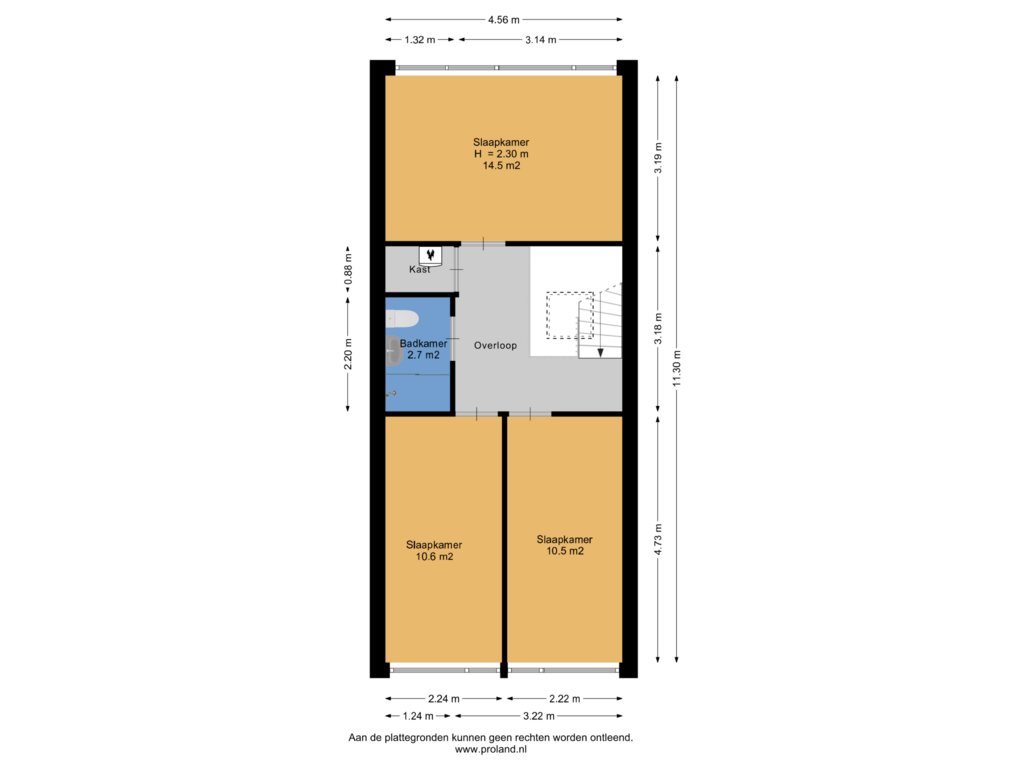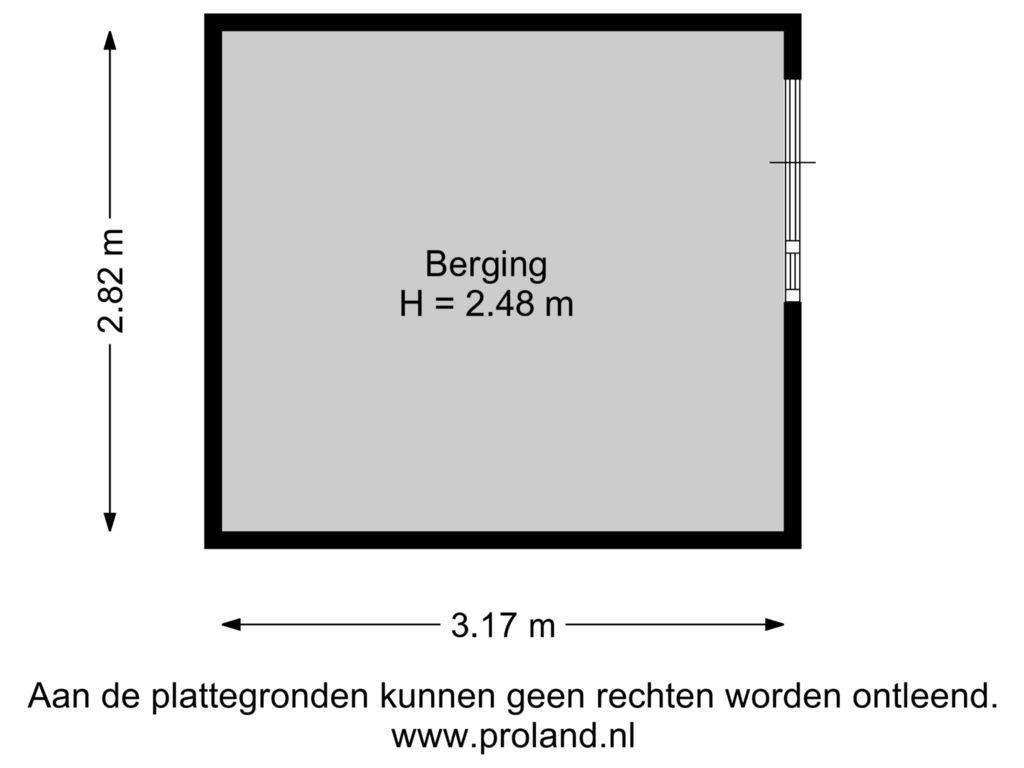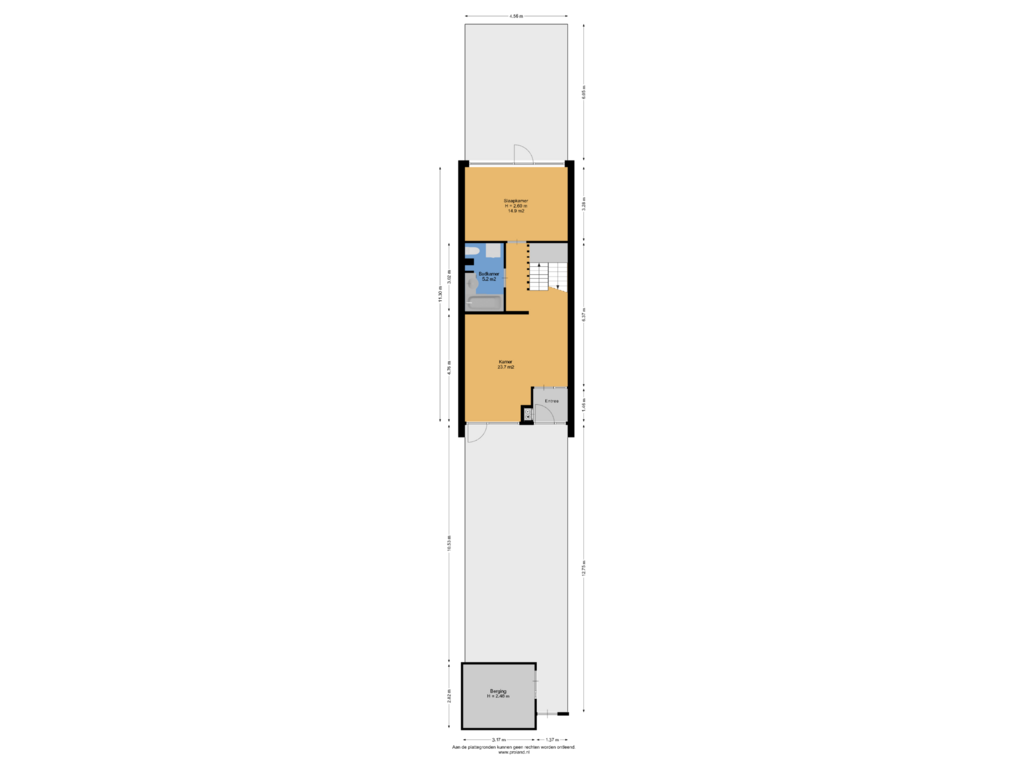This house on funda: https://www.funda.nl/en/detail/koop/amsterdam/huis-kantershof-594/43784458/
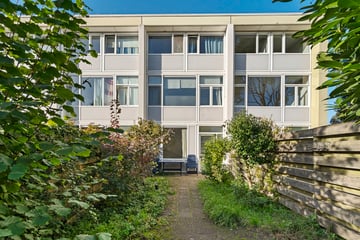
Description
Here we offer this townhouse with additional garage space under the carport. This house is extremely suitable for the buyer who wants to determine his own luxury and layout. It is a real craftsman house. You will not find a description of luxury bathroom or luxury other. Very interesting is the asking price. Originally, these houses were intended as kangaroo homes. This means that the living room is on the second floor and the bedrooms are on the second floor. On the first floor there are two rooms and a bathroom in the middle. Of course, you are free to determine the layout as you wish.
The delivery of this house can be late this year or early next year.
Details:
-155m2 living space
-147m2 plot
-Private parking
-Ground lease bought off until 2046
-Energy label B
-Own storage room
-Front and back garden
Features
Transfer of ownership
- Asking price
- € 400,000 kosten koper
- Asking price per m²
- € 2,581
- Listed since
- Status
- Under offer
- Acceptance
- Available in consultation
Construction
- Kind of house
- Single-family home, row house
- Building type
- Resale property
- Year of construction
- 1973
- Type of roof
- Flat roof covered with asphalt roofing
Surface areas and volume
- Areas
- Living area
- 155 m²
- External storage space
- 9 m²
- Plot size
- 148 m²
- Volume in cubic meters
- 508 m³
Layout
- Number of rooms
- 6 rooms (5 bedrooms)
- Number of bath rooms
- 2 bathrooms
- Bathroom facilities
- 2 showers, bath, 2 toilets, and 2 sinks
- Number of stories
- 3 stories
Energy
- Energy label
- Heating
- CH boiler
- Hot water
- CH boiler
- CH boiler
- In ownership
Cadastral data
- WEESPERKARSPEL L 5374
- Cadastral map
- Area
- 147 m²
- Ownership situation
- Municipal ownership encumbered with long-term leaset
- Fees
- Paid until 01-02-2046
- WEESPERKARSPEL L 5107
- Cadastral map
- Area
- 1 m²
- Ownership situation
- Ownership encumbered with long-term leaset
- Fees
- € 0.62 per year with option to purchase
Exterior space
- Location
- In residential district
- Garden
- Back garden and front garden
Storage space
- Shed / storage
- Detached brick storage
Photos 49
Floorplans 5
© 2001-2025 funda

















































