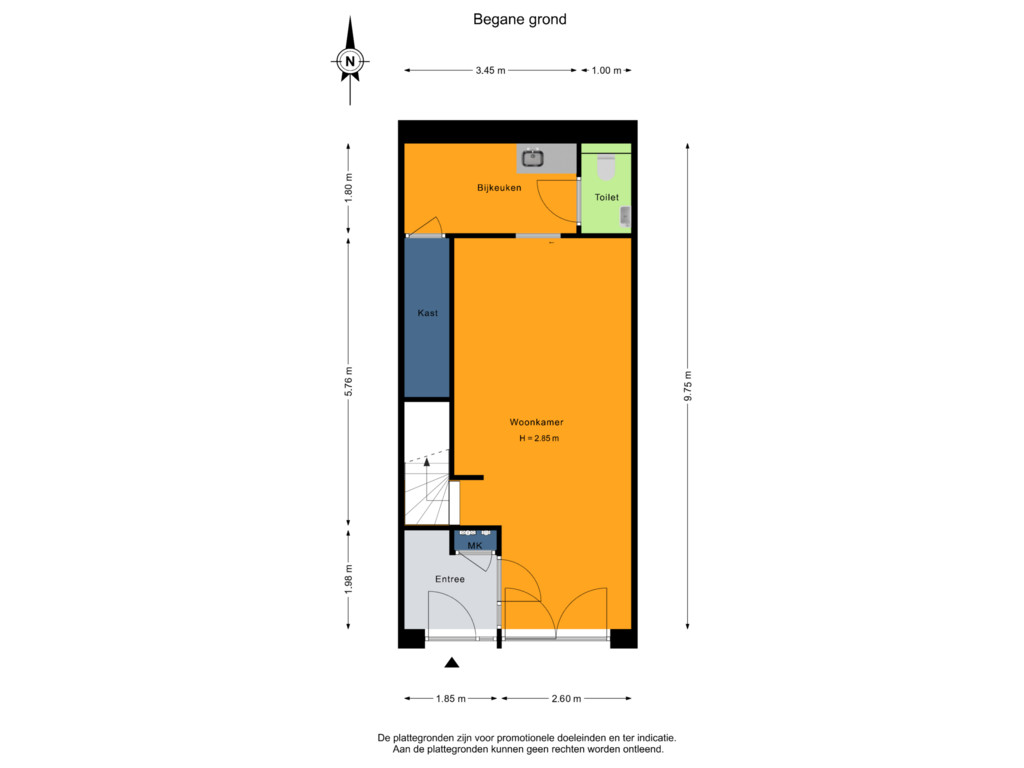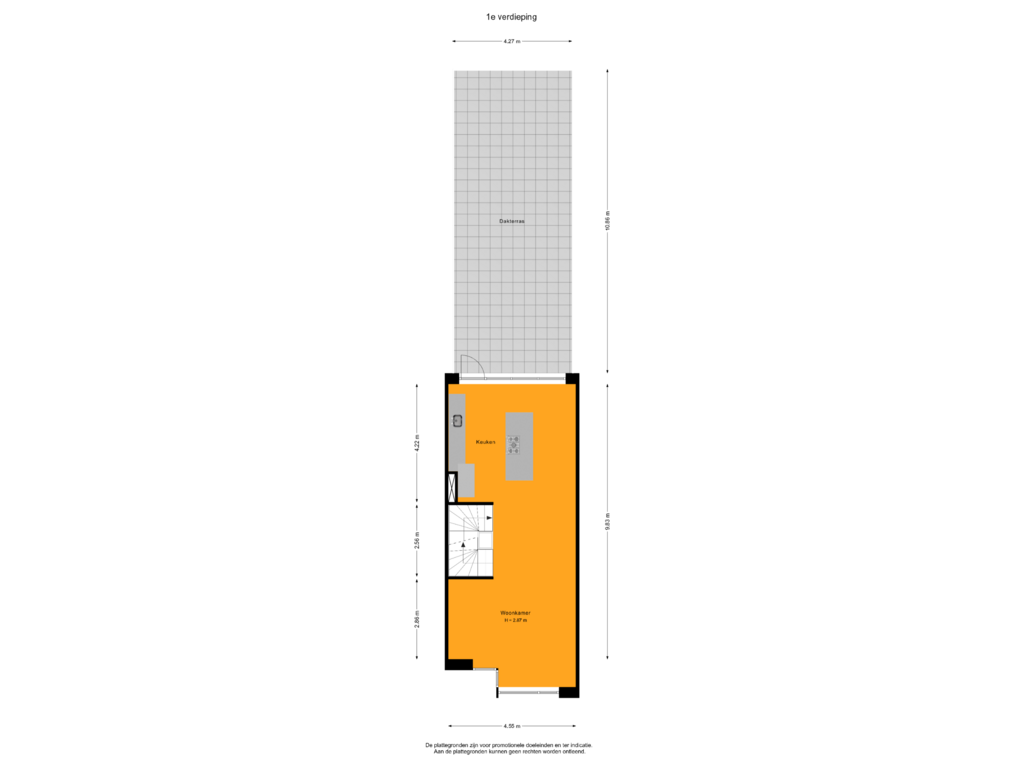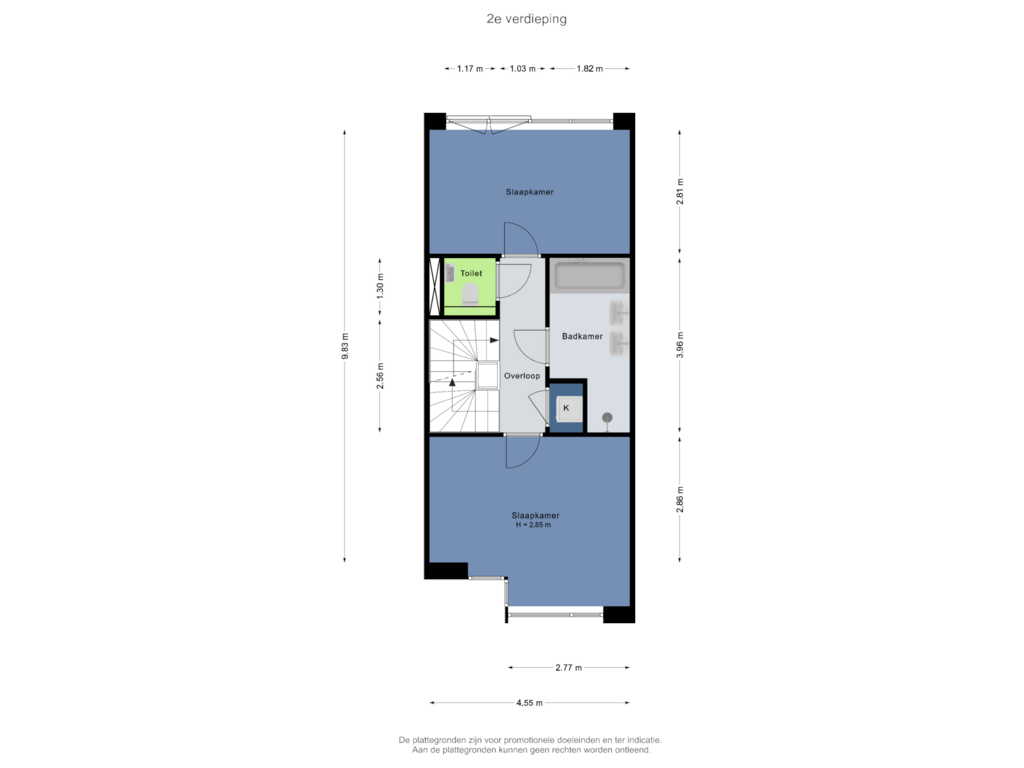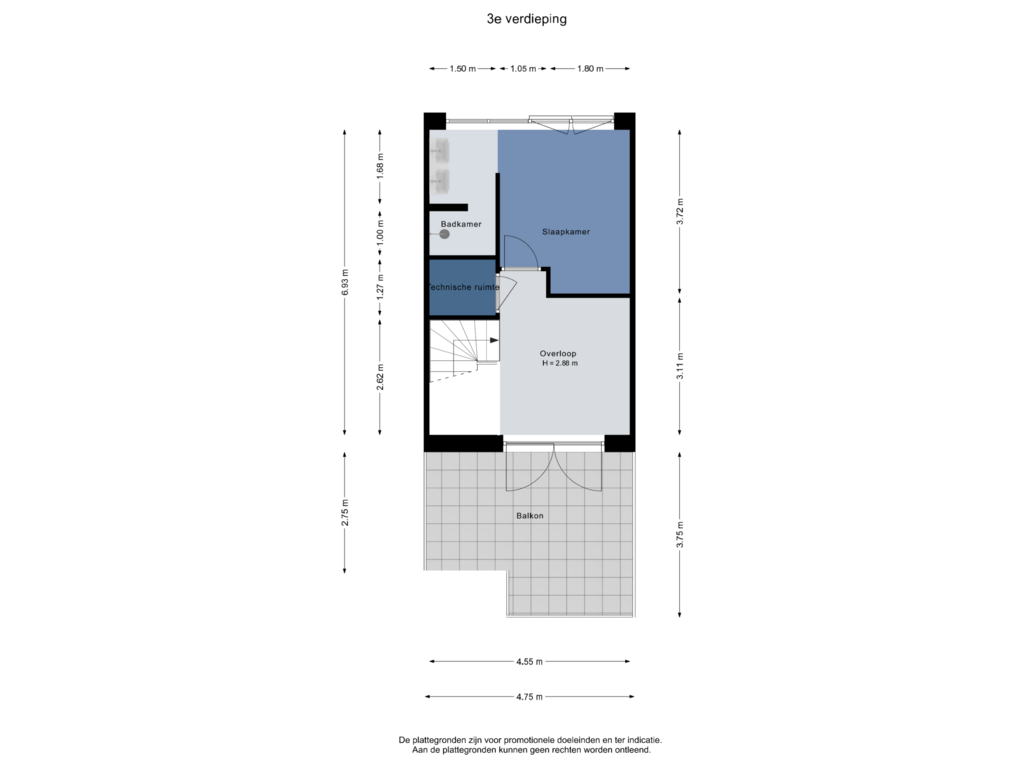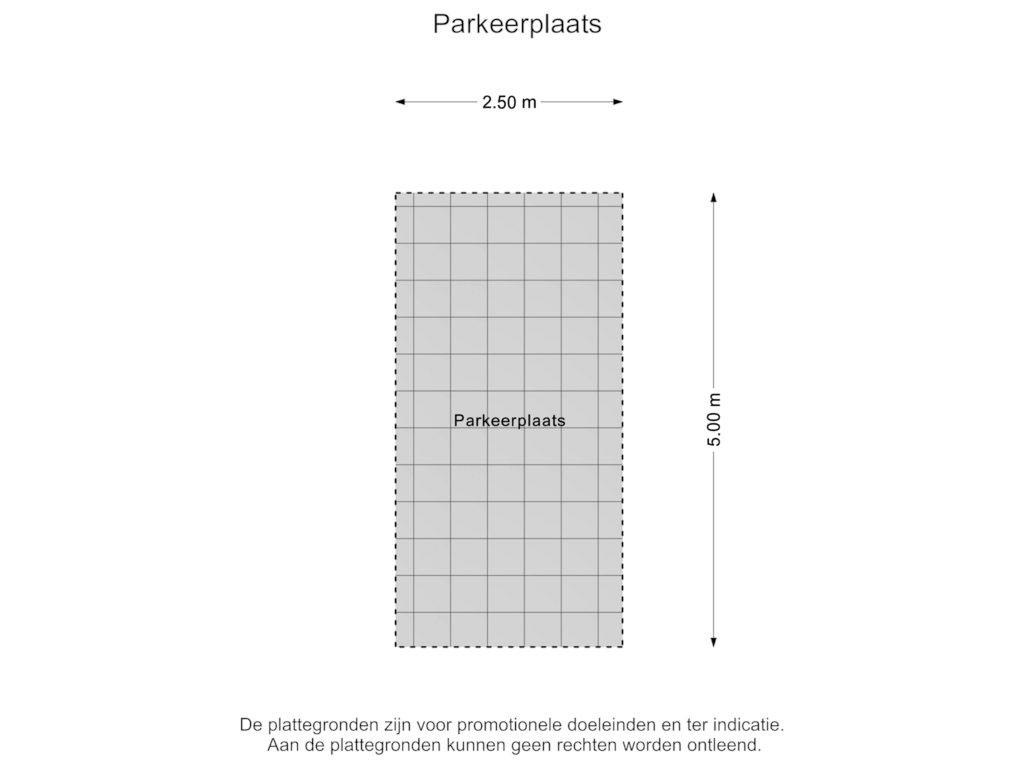This house on funda: https://www.funda.nl/en/detail/koop/amsterdam/huis-kartonstraat-3/43718532/
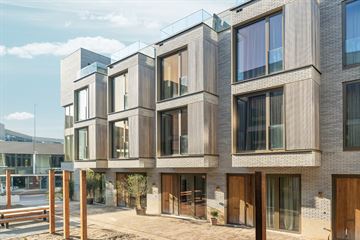
Kartonstraat 31019 VB AmsterdamCruquiusbuurt
€ 1,479,000 k.k.
Eye-catcherEen prachtig, ruim, luxueus woonhuis op een fantastische locatie!
Description
ENGLISH VERSION BELOW
In het hart van de gewilde, kindvriendelijke en trendy woonwijk Cruquiuseiland bevindt zich in de autovrije straat dit royale woonhuis ("Townhouse") verdeeld over vier woonlagen met een woonoppervlakte van maar liefst 171 m², een mooie daktuin op het westen, een dakterras en een eigen parkeerplaats in de parkeergarage.
Dit praktische gezinshuis is multifunctioneel te gebruiken, volledig om te wonen, maar je kan ook een klein kantoor aan huis houden.
Het kwaliteitsniveau van de gehele woning is van een zeer hoog niveau. Het huis is in oktober 2023 opgeleverd met een luxe keuken en sanitair, waarbij alle wanden zijn voorzien van strak stucwerk, alle binnendeuren zijn uitgevoerd met stompe paneeldeuren en als eyecatcher van het huis; de fraai beklede trappen voorzien van licht in de treden.
INDELING TOWNHOUSE
De begane grond heeft een plafondhoogte van bijna 4 meter, waardoor deze ruimte een extra ruimtelijke uitstraling heeft. Bij de entree van de woning kom je in de hal waar de meterkast zit en genoeg plek is voor de garderobe. Vervolgens kom je in een gezellige living met openslaande deuren naar de voorzijde, een pantry met keukenblok (koelkast en spoelbak), een toiletruimte met hangcloset en fontein en tot slot een berging. Ook zou deze etage kunnen worden omgebouwd tot een extra slaapkamer met eigen badkamer of een kantoor-/werkruimte.
De eerste verdieping is een gezellige familieruimte geworden, waarbij een living met woonkeuken is gerealiseerd. De luxe keuken heeft een kookeiland met een barfunctie en verder is de keuken voorzien van diverse inbouwapparatuur, alles van hoogwaardige kwaliteit (inductiekookplaat met geïntegreerde afzuiging, combi stoomoven, quooker, koelkast, vriezer en vaatwasser). Door middel van harmonicadeuren kan de achterpui volledig worden opengeschoven, waardoor je (bredere) toegang hebt tot de royale daktuin en het ruimtelijk gevoel in de woning wordt vergroot. De daktuin is fraai aangelegd met houten vlonders, kunstgras, elektra en een buitenkraan.
Op de tweede verdieping grenst aan de overloop twee ruime slaapkamers; een aan de voorzijde met erker en een aan de achterzijde, een separaat toilet met hangcloset en fontein, een luxe en volledig betegelde badkamer met inloopdouche en inbouw regendouche en handdouche, een nis, ligbad met inbouw badkraan en handdouche, een wastafelmeubel met dubbele kraan en een design handdoekradiator.
De derde verdieping heeft een ruime overloop, wat tevens als werkruimte kan worden gebruikt. Vanuit de overloop is er toegang tot het dakterras, welke op het oosten is gelegen. Verder is op deze verdieping de master bedroom met een en suite badkamer met wederom een inloopdouche met inbouw regendouche, handdouche, nis, wastafelmeubel met dubbele kraan en een design handdoekradiator.
Dit bijzondere woonhuis is zeer energiezuinig. Het huis is volledig geïsoleerd en er zijn totaal 11 zonnepanelen geplaatst. De woning is aangesloten op een collectieve WKO installatie, met warmte en koude opslag voor een optimale temperatuur in de woning (voor de levering van warmte en koeling zie ), waardoor deze woning volledig toekomst proof is. De canon voor de erfpacht is voor 50 jaar afgekocht tot en met 31-08-2071.
Kortom, een prachtig, ruim, luxueus woonhuis op een fantastische locatie. Om een mooie online indruk te krijgen van het woonhuis en het project is de volgende virtual reality beschikbaar
WONEN OP CRUQUIUSEILAND
Aan de oostzijde van het Oostelijk Havengebied is de nieuwe woonwijk Cruquiuseiland gerealiseerd. Binnen de ring van Amsterdam, aan de stadskant van het IJ is dit gebied in de afgelopen jaren getransformeerd naar een moderne en karakteristieke stadswijk waar het woongenot voorop staat. In het hart van deze trendy woonwijk zijn de Townhouses gebouwd.
De jachthaven Port Entrepot is om de hoek en in de zomer is de steiger langs de kade ideaal om te ontspannen en kun je er een verfrissende duik nemen. Populaire plekken zoals brouwerijcafé Krux en restaurants La Contessa en Harbour Club zijn op loopafstand, net als de dagelijkse voorzieningen zoals een Albert Heijn, bakker, koffietentjes, sportfaciliteiten, scholen, kinderopvangen en medische zorg. Maar ook het Flevoparkbad alsmede het groen van het Flevopark is op loopafstand. Daarnaast ligt Cruquiuseiland vlakbij de trendy Indische buurt met de gezellige drukte van de Javastraat en de Dappermarkt met een uitgebreide diversiteit aan winkels en sfeervolle cafés en restaurants. Met de fiets bereikt u binnen 10 minuten het winkelcentrum Brazilië, het Oosterpark en Artis.
De bereikbaarheid is uitstekend; het centrum en Centraal Station van Amsterdam is op fietsafstand, het openbaar vervoer is om de hoek en middels diverse uitvalswegen wordt de snelweg Ring A10 binnen mum van tijd bereikt, zodat er snelle verbinding is richting 't Gooi, Utrecht, de Zonnestreek, alsmede luchthaven Schiphol.
BIJZONDERHEDEN
• Nieuwbouwwoning opgeleverd in oktober 2023
• Energielabel A (volledig geïsoleerd)
• Royale eengezinswoning gelegen aan autovrije straat
• Woonoppervlakte ca. 171 m² (meetrapport aanwezig)
• Royale daktuin, gelegen op het westen
• Dakterras, gelegen op het oosten
• Eigen parkeerplaats in de garage
• Gemeenschappelijke, afgesloten fietsenstalling
• Erfpachtcanon vooruitbetaald tot en met 31-08-2071
• Aluminium kozijnen voorzien van triple glas
• WTW installatie
• 11 zonnepanelen
• WKO installatie, vloerverwarming en vloerkoeling op alle verdiepingen (elke ruimte apart regelbaar)
• Voorschot stookkosten circa € 160,- p.m.
• Professionele en financieel gezonde VvE (bijdrage € 188,01 woning, € 50,52 parkeerplaats)
• Notariskeuze aan koper, koopakte volgens model Ring Amsterdam
• Oplevering in overleg
*****************************************************************************
Located in the heart of the highly desirable, family-friendly, and trendy Cruquiuseiland neighborhood, this spacious townhouse spans four levels with a living area of 171 m², a beautiful west-facing roof garden, a rooftop terrace, and a private parking space in the garage. This practical family home offers multifunctional use, serving as a full-time residence with the potential for a small home office.
The property is of an exceptionally high standard throughout. Completed in October 2023, it features a luxury kitchen and sanitary facilities, smooth plastered walls, solid panel doors, and as an eye-catching highlight, elegantly finished stairs with integrated step lighting.
TOWNHOUSE LAYOUT
Ground Floor ith nearly 4-meter-high ceilings, this level exudes a spacious atmosphere. The entrance hall includes a utility cabinet and ample space for a wardrobe. The cozy living room has French doors to the front, a kitchenette (with fridge and sink), a toilet with wall-mounted fixture and sink, and a storage room. This floor could be converted into an additional bedroom with en-suite or a workspace.
• First Floor: Designed as a warm family space with a living room and kitchen area, the luxury kitchen includes a cooking island with bar seating and high-quality built-in appliances (induction cooktop with integrated extractor, combi-steam oven, Quooker, fridge, freezer, and dishwasher). Accordion doors open the entire rear facade to the spacious roof garden, enhancing the home’s sense of space. The garden includes wooden decking, artificial grass, power outlets, and an outdoor water tap.
• Second Floor: Two spacious bedrooms open off the landing: one at the front with a bay window, and one at the back. This floor also includes a separate toilet, and a luxurious, fully tiled bathroom with a walk-in rain shower, niche, bathtub with integrated faucet and handheld shower, double-sink vanity, and designer towel radiator.
• Third Floor: A large landing, usable as a workspace, provides access to the east-facing rooftop terrace. This floor also includes the master bedroom with an en-suite bathroom, featuring another walk-in rain shower with handheld shower, niche, double-sink vanity, and designer towel radiator.
This unique home is highly energy-efficient, fully insulated, and equipped with a total of 11 solar panels. It is connected to a collective ground-source heating and cooling (WKO) system, offering optimal temperature control (see for details). The ground lease is prepaid for 50 years, valid until 31-08-2071.
In summary, this is a beautiful, spacious, luxurious home in a fantastic location. For an online tour, visit: ON CRUQUIUSEILAND
Located on the eastern side of Amsterdam’s Eastern Docklands, Cruquiuseiland has been transformed into a modern, characterful urban neighborhood where quality of life takes center stage. In the heart of this trendy area, townhouses like this one have been developed.
The Port Entrepot marina is nearby, and in summer, the dock along the quay is perfect for relaxation and swimming. Popular spots like brewery café Krux, and restaurants La Contessa and Harbour Club are within walking distance, as are everyday amenities like an Albert Heijn, bakery, coffee spots, sports facilities, schools, childcare centers, and healthcare. Nearby are the Flevoparkbad and the greenery of Flevopark, with the trendy Indische Buurt, Javastraat, and Dappermarkt also close by, offering diverse shops, cafes, and restaurants. The Brazil shopping center, Oosterpark, and Artis zoo are a 10-minute bike ride away.
ACCESSIBILITY The city center and Amsterdam Central Station are within cycling distance, public transport is nearby, and the A10 ring road can be reached quickly, providing fast connections to regions like 't Gooi, Utrecht, the coastal area, and Schiphol Airport.
PROPERTY DETAILS
• New build, completed in October 2023
• Energy label A (fully insulated)
• Spacious family home on a car-free street
• Living area approx. 171 m² (measurement report available)
• Large west-facing roof garden
• East-facing rooftop terrace
• Private garage parking space
• Shared, secure bicycle storage
• Ground lease prepaid until 31-08-2071
• Aluminum frames with triple glazing
• Heat recovery ventilation system (WTW)
• 11 solar panels
• WKO system with underfloor heating and cooling on all floors (individually adjustable per room)
• Estimated heating costs approximately €160 per month
• Professionally managed, financially sound HOA (contribution €188.01 for residence, €50.52 for parking space)
• Choice of notary by buyer; purchase agreement per Ring Amsterdam model
• Delivery in consultation
Features
Transfer of ownership
- Asking price
- € 1,479,000 kosten koper
- Asking price per m²
- € 8,649
- Listed since
- Status
- Available
- Acceptance
- Available in consultation
Construction
- Kind of house
- Single-family home, row house
- Building type
- Resale property
- Year of construction
- 2023
- Specific
- Partly furnished with carpets and curtains
- Type of roof
- Flat roof covered with asphalt roofing
- Quality marks
- Energie Prestatie Advies and Woningborg Garantiecertificaat
Surface areas and volume
- Areas
- Living area
- 171 m²
- Exterior space attached to the building
- 62 m²
- External storage space
- 13 m²
- Plot size
- 171 m²
- Volume in cubic meters
- 640 m³
Layout
- Number of rooms
- 5 rooms (3 bedrooms)
- Number of bath rooms
- 2 bathrooms and 2 separate toilets
- Bathroom facilities
- 2 walk-in showers, bath, and 2 washstands
- Number of stories
- 4 stories
- Facilities
- Optical fibre, mechanical ventilation, TV via cable, and solar panels
Energy
- Energy label
- Insulation
- Completely insulated
- Heating
- Complete floor heating
- Hot water
- Central facility
Cadastral data
- AMSTERDAM A 8510
- Cadastral map
- Area
- 171 m²
- Ownership situation
- Municipal ownership encumbered with long-term leaset (end date of long-term lease: 30-04-2071)
- Fees
- Paid until 30-04-2071
Exterior space
- Location
- Alongside a quiet road and in residential district
- Garden
- Back garden
- Back garden
- 46 m² (10.86 metre deep and 4.27 metre wide)
- Garden location
- Located at the west
- Balcony/roof terrace
- Roof terrace present and balcony present
Garage
- Type of garage
- Underground parking and parking place
Parking
- Type of parking facilities
- Parking garage
Photos 63
Floorplans 5
© 2001-2024 funda































































