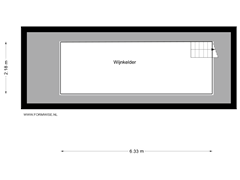Keizersgracht 5011017 DM AmsterdamSpiegelbuurt
- 356 m²
- 252 m²
- 8
€ 3,180,000 k.k.
Description
Keizer 501 - Een klassiek en Rijksmonumentaal grachtenpand met een originele stoep, bestaande uit een bel-etage, twee bovengelegen verdiepingen, een zolderverdieping en een souterrain met achterhuis. Achterin de diepe tuin is een tuinhuis voorzien van sanitair. De diverse stijlkamers en fraaie entree hal op de bel-etage geven het een elegante uitstraling.
De volledige woonbeleving is te ervaren op onze website of download ons magazine. *See English translation below*
Rondleiding
De totale oppervlakte is circa 356 m², die thans zijn verdeeld over 4 wooneenheden. Het pand leent zich voor zelfbewoning, belegging of voor ontwikkeling. Het ligt op uitstekende locatie en is gelegen op eigen grond. De diepe achtertuin van ruim 30 meter is zonnig en meet circa 131 m².
Buurtgids
Gelegen in Grachtengordel-Zuid, in de Spiegelbuurt, op een rustig woongedeelte van de Keizersgracht, nabij de Spiegelstraat, het Rijksmuseum en het Amstelveld. Daarnaast zijn alle voorzieningen op loopafstand en zijn er vele culturele instellingen en goede restaurants in de directe omgeving.
Bijzonderheden
• Gebruiksoppervlakte wonen ca. 356 m²
• Diepe tuin met charmant tuinhuis
• Gelegen op eigen grond
• Diverse mogelijkheden tot bewoning
• Rijksmonument gelegen in Rijks beschermd stadsgezicht en door UNESCO aangewezen beschermd wereld erfgoed
Kijk voor meer informatie op de website van het Nationaal Monumenten Portaal, Restauratiefonds en Rijksdienst voor het Cultureel Erfgoed met betrekking tot mogelijke subsidies.
Deze informatie is door ons met de nodige zorgvuldigheid samengesteld. Onzerzijds wordt echter geen enkele aansprakelijkheid aanvaard voor enige onvolledigheid, onjuistheid of anderszins, dan wel de gevolgen daarvan. Alle opgegeven maten en oppervlakten zijn slechts indicatief
De Meetinstructie is gebaseerd op de NEN2580. De Meetinstructie is bedoeld om een meer eenduidige manier van meten toe te passen voor het geven van een indicatie van de gebruiksoppervlakte. De Meetinstructie sluit verschillen in meetuitkomsten niet volledig uit, door bijvoorbeeld interpretatieverschillen, afrondingen of beperkingen bij het uitvoeren van de meting.
--------------------------------------------------------
Keizer 501 – A classic and nationally listed canal house with its original stoop, comprising a raised ground floor, two upper floors, an attic, and a basement with a rear house. At the back of the deep garden, there is a garden house with sanitary facilities. The various period rooms and elegant entrance hall on the raised ground floor give the property a refined appearance.
The full living experience can be explored on our website or by downloading our magazine.
Tour
The total surface area is approximately 356 m², currently divided into four residential units. The property is ideal for private residence, investment, or development. It is located in an excellent area and is freehold property. The sunny, deep garden of over 30 meters spans approximately 131 m².
Neighborhood Guide
Situated in the Grachtengordel-Zuid area, in the Spiegelbuurt neighborhood, on a quiet residential section of the Keizersgracht, near the Spiegelstraat, Rijksmuseum, and Amstelveld. All amenities are within walking distance, with numerous cultural institutions and excellent restaurants in the immediate vicinity.
Key features
• Living space approx. 356 m²
• Deep garden with charming garden house
• Freehold property
• Multiple residential possibilities
• Nationally listed monument in a UNESCO World Heritage site
For more information, visit the website of the National Monuments Portal, Restoration Fund, and the Cultural Heritage Agency regarding possible subsidies.
This information has been compiled by us with the necessary care. However, no liability is accepted on our part for any incompleteness, inaccuracy, or otherwise, or the consequences thereof. All specified dimensions and areas are indicative only.
The Measurement Instruction is based on the NEN2580. The Measurement Instruction is intended to apply a more uniform way of measuring to give an indication of the usable area. The Measurement Instruction does not fully exclude differences in measurement outcomes, due to, for example, interpretation differences, rounding, or limitations in the performance of the measurement.
Features
Transfer of ownership
- Asking price
- € 3,180,000 kosten koper
- Asking price per m²
- € 8,933
- Listed since
- Status
- Available
- Acceptance
- Available in consultation
Construction
- Kind of house
- Property alongside canal, row house
- Building type
- Resale property
- Year of construction
- 1680
- Specific
- Listed building (national monument)
- Type of roof
- Gable roof covered with roof tiles
Surface areas and volume
- Areas
- Living area
- 356 m²
- Other space inside the building
- 28 m²
- Exterior space attached to the building
- 27 m²
- Plot size
- 252 m²
- Volume in cubic meters
- 828 m³
Layout
- Number of rooms
- 14 rooms (8 bedrooms)
- Number of bath rooms
- 5 bathrooms and 2 separate toilets
- Bathroom facilities
- 4 showers, 5 toilets, 3 sinks, 2 double sinks, bath, and walk-in shower
- Number of stories
- 7 stories and a basement
Energy
- Energy label
- Not required
Cadastral data
- AMSTERDAM I 979
- Cadastral map
- Area
- 252 m²
- Ownership situation
- Full ownership
Exterior space
- Location
- Alongside waterfront and in centre
- Garden
- Back garden
- Back garden
- 131 m² (30.00 metre deep and 4.35 metre wide)
- Garden location
- Located at the northeast
- Balcony/roof terrace
- Balcony present
Storage space
- Shed / storage
- Attached brick storage
Parking
- Type of parking facilities
- Paid parking, public parking and resident's parking permits
Want to be informed about changes immediately?
Save this house as a favourite and receive an email if the price or status changes.
Popularity
0x
Viewed
0x
Saved
03/10/2024
On funda





