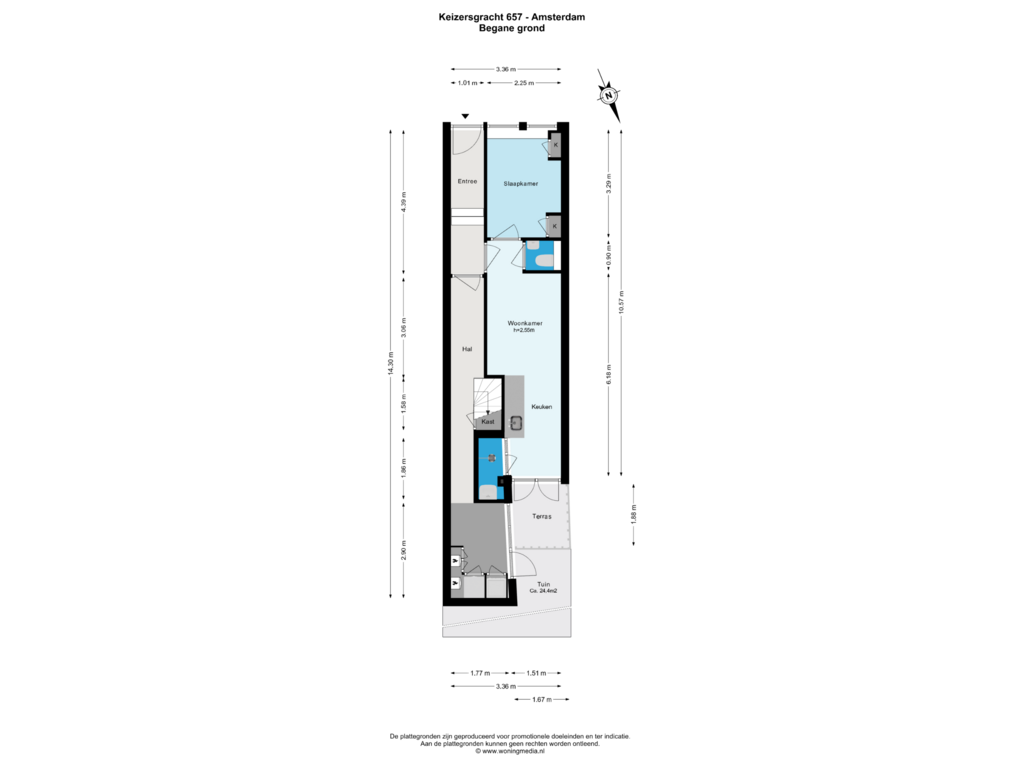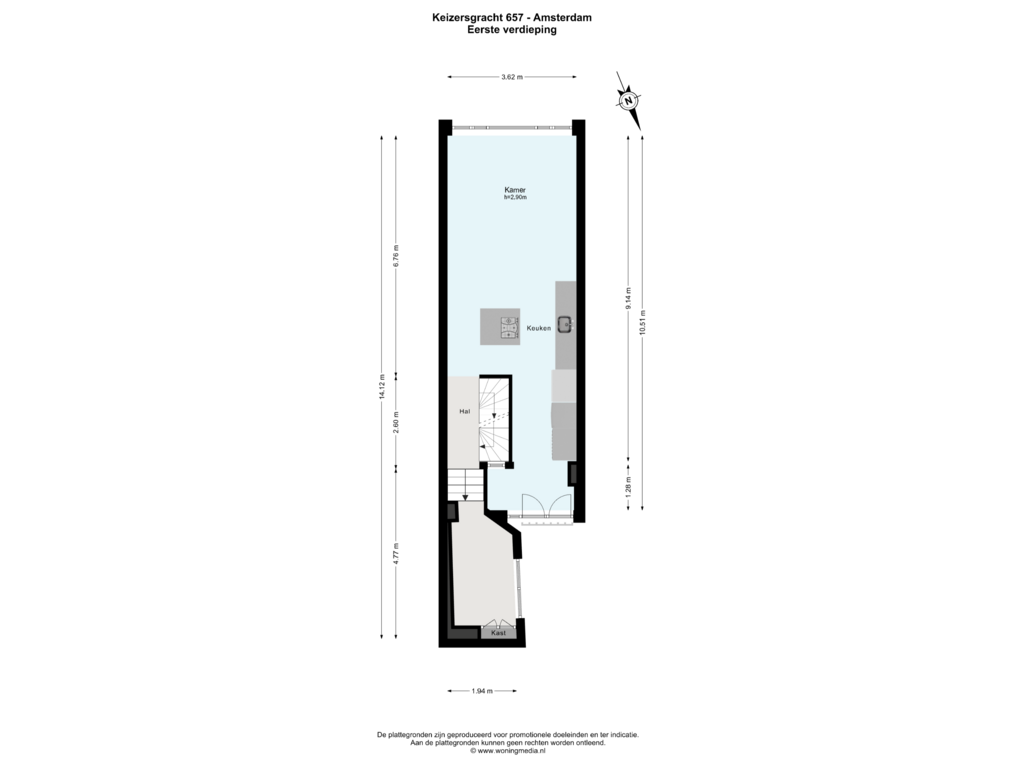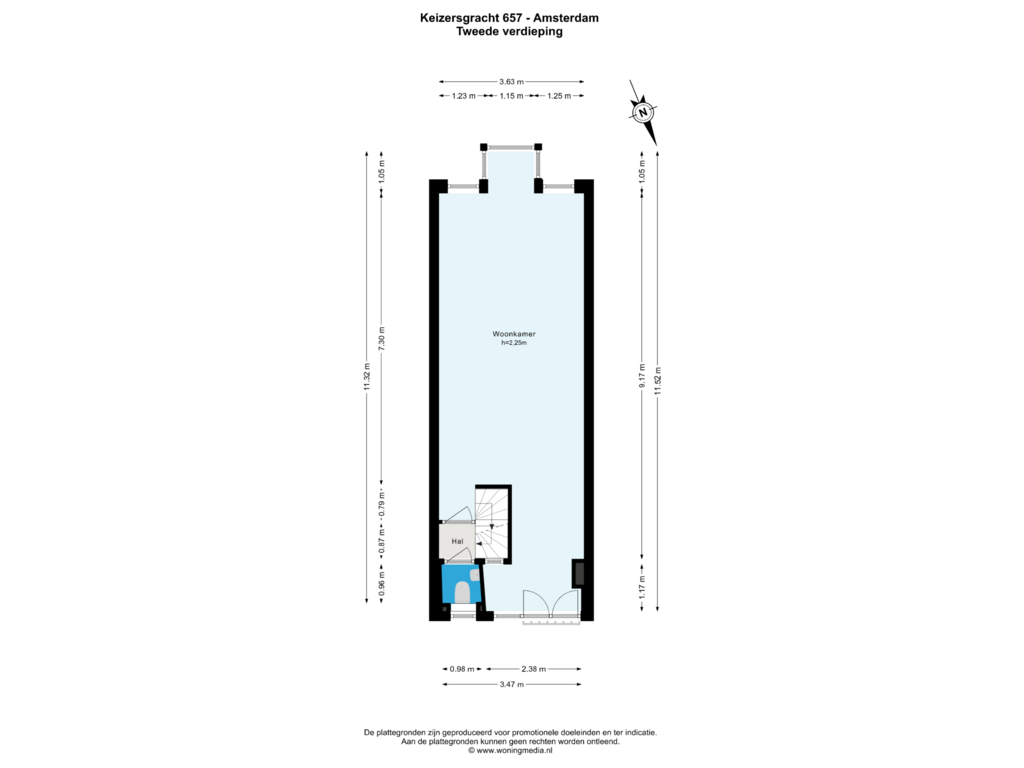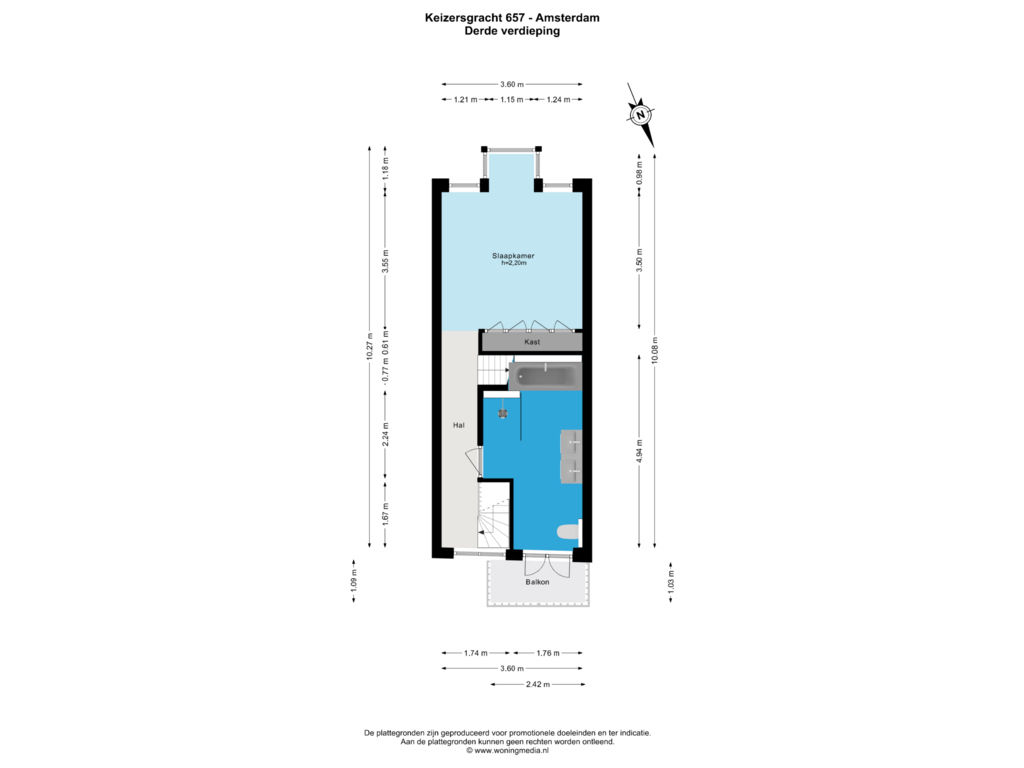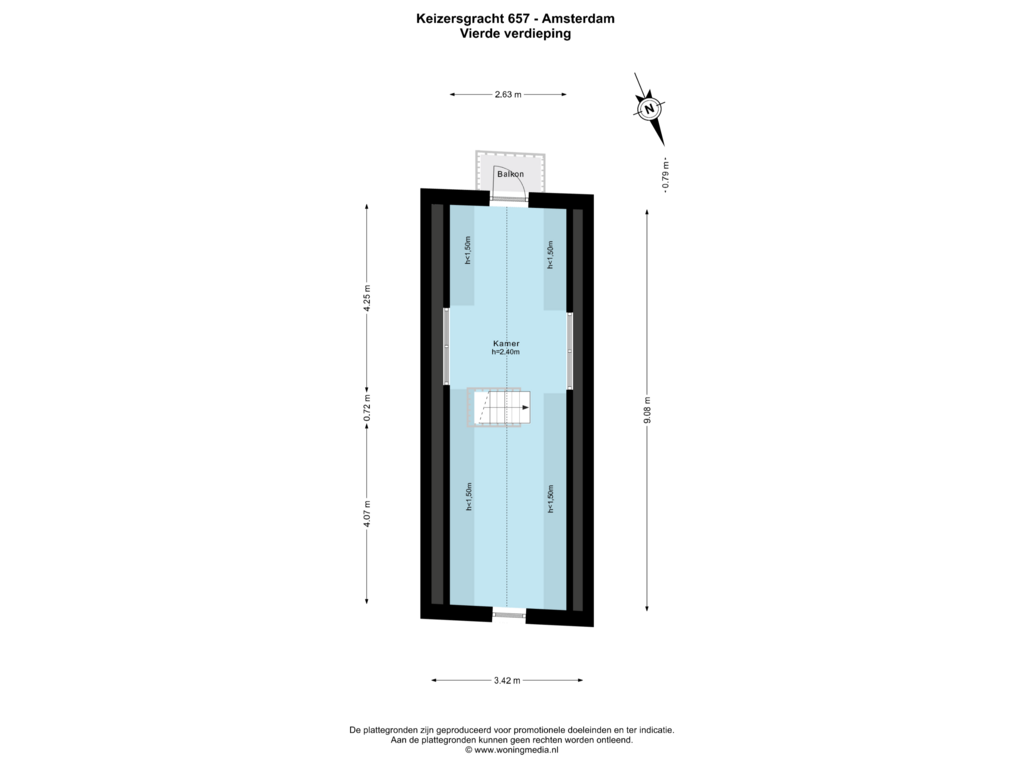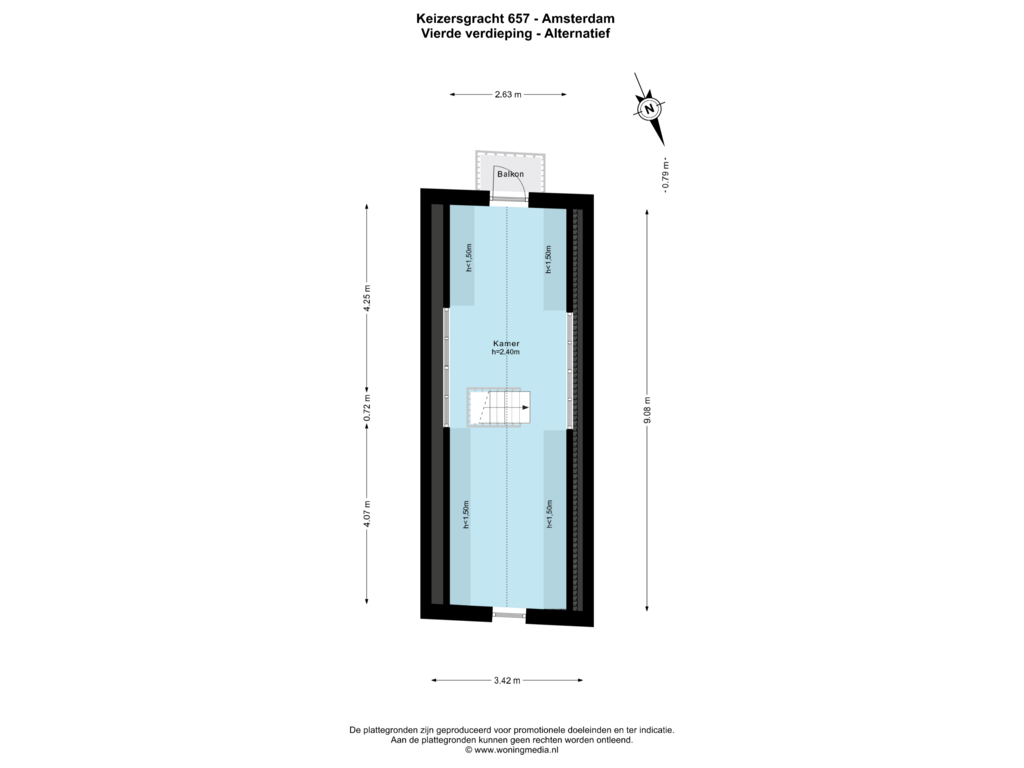This house on funda: https://www.funda.nl/en/detail/koop/amsterdam/huis-keizersgracht-657/43797480/
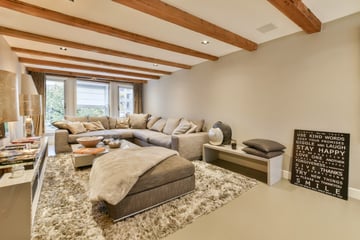
Keizersgracht 6571017 DT AmsterdamVijzelstraatbuurt
€ 2,225,000 k.k.
Eye-catcherLuxe grachtenpand van 4 verdiepingen met een tuin en twee balkons!
Description
Keizersgracht 657, 1017 DT Amsterdam
We are offering this unique canal-side property (approx. 175m²) centrally located on the gorgeous Keizersgracht. The residence is spread over four floors and has two balconies, a rear garden (approx. 24m²), a spacious living room, open-plan kitchen, three bedrooms and a floor that could be rented out by means of a B&B licence. This is glorious living in a high quality canal-side property with all the amenities that the centre of Amsterdam has to offer located within a stone’s throw!
Accessibility
This unique canal side property is located on one of the wide main canals between the Vijzelstraat and the Reguliersgracht and lies on one of the most beautiful spots within the Amsterdam ring of canals, surrounded by many art galleries, international museums, outstanding restaurants, welcoming lunch bars and coffee places. The Utrechtsestraat, the Amstelveld, Vondelpark, Artis and the Amstel are also all within walking distance.
In addition, there are good public transport connections; various tram and bus stops, as well as the Noord/Zuidlijn stations are within walking distance. You may park your car in various car parks in the neighbourhood or on the canal side with a parking permit.
Layout
Ground floor
Entrance. The hallway offers access to the technical services area (which is also the laundry room) at the rear of the building. This is fitted with the connections required for a washing machine and tumble dryer and you can access the spacious rear garden (approx. 24m²) through the French windows in this room.
There is a separate entrance from the main entrance that provides access to the section of the residence that could be rented out by means of a B&B licence. The space has a bedroom with built-in wardrobe situated at the front of the building. The living room with open kitchen, from where you can access the terrace through French windows, is centrally situated. The bathroom is fitted with a shower and washbasin. The toilet is separate.
First floor
The staircase in the hallway will take you to the open-plan kitchen and the dining area situated on the first floor. The dining area is at the front of the building and has a built-in bar (which includes a sink and two fridges) and the large windows offer a breath-taking view out over the canal. The luxuriously finished kitchen, with its island complete with built-in extraction system and an adjoining dining table is situated centrally. The kitchen is also equipped with a sink with a Quooker tap, combination oven, steam oven from Miele, plate warmer, fridge, freezer, dishwasher and a great deal of storage space. There is a home office at the rear of this floor with a built-in wall of cupboards with a desk.
Second floor
The stairs in the hallway will take you to the spacious living room situated on the second floor. The cool bay window offers a gorgeous view out over the canal and provides this room with a great deal of light. French windows at the rear of this floor will take you onto the small balcony, which offers a view out over the garden. There is also a separate toilet at the rear of the building.
Third floor
The master bedroom is situated on the third floor, at the front of the residence and has a wall of built-in wardrobes with integrated air conditioning. There is also a bay window on this floor with a view out over the canal. The hallway will take you to the unusually spacious bathroom which is situated at the rear of the building. This luxuriously finished bathroom has been fitted with a walk-in shower with a sun-shower and a luxury built-in showerhead with various functions, a double vanity unit, toilet and a bath. French windows offers access to the balcony from the bathroom.
Fourth floor
There is a space that would be perfect to use as a second bedroom or a home office/study in the attic of the residence. This space offers access to a second balcony that faces south and has a gorgeous view out over the canal. This through room has two dormer windows. Original beams through the residence give the house a great deal of atmosphere. Furthermore, the entire property is fitted with under-floor heating.
Keizersgracht:
Named after Keizer Maximiliaan I, Archduke of Austria, who awarded Amsterdam the privilege of adding the emperor’s crown to the city’s crest in 1489.
(Source: Stadsatlas Amsterdam)
Details
- Useable floor space approx. 175m² (NEN 2580 measurement report available);
- Moveable property is included in the asking price;
- Separate entrance on the ground floor offering the possibility of renting the property out as a B&B. For more information regarding the revenue, please contact Heeren Makelaars;
- Three bedrooms;
- Spacious rear garden (approx. 24m²) and two balconies;
- First, second and third floors fitted with air-conditioning;
- Under-floor heating;
- Entire residence fitted with a domotica system from which the alarm system, heating, lighting, televisions and electric doors (using fingerprint) may be operated;
- Camera system installed in the hallway, on the external front wall and in the rear garden;
-The property was completely renovated in 2017 under the supervision of the Monumentenzorg (Listed Buildings Commission). Once the property was completed, it was removed from the list of listed buildings;
- Transfer in consultation.
This information has been compiled with care by us. However, we accept no liability for any incompleteness, inaccuracy, or otherwise, or the consequences thereof. All sizes and surfaces mentioned are indicative. The buyer has its own obligation to investigate all matters that are of importance to him or her. With regard to this property, the real estate agent is the seller's advisor. We advise you to engage a professional (NVM) real estate agent who guides you through the purchasing process. If you have specific wishes regarding the property, we advise you to make them known to your purchasing agent in a timely manner and to conduct independent research. If you do not engage an expert representative, you consider yourself sufficiently knowledgeable under the law to oversee all matters of importance. The NVM conditions apply.
Features
Transfer of ownership
- Asking price
- € 2,225,000 kosten koper
- Asking price per m²
- € 12,714
- Listed since
- Status
- Available
- Acceptance
- Available in consultation
Construction
- Kind of house
- Property alongside canal, row house
- Building type
- Resale property
- Year of construction
- 1903
Surface areas and volume
- Areas
- Living area
- 175 m²
- Exterior space attached to the building
- 7 m²
- Plot size
- 79 m²
- Volume in cubic meters
- 584 m³
Layout
- Number of rooms
- 6 rooms (3 bedrooms)
- Number of bath rooms
- 2 bathrooms and 2 separate toilets
- Bathroom facilities
- Shower, sink, double sink, walk-in shower, bath, toilet, underfloor heating, and washstand
- Number of stories
- 4 stories and an attic
- Facilities
- Air conditioning, alarm installation, skylight, smart home, french balcony, mechanical ventilation, and TV via cable
Energy
- Energy label
- Insulation
- Roof insulation, insulated walls and floor insulation
- Heating
- CH boiler, complete floor heating and heat pump
- Hot water
- CH boiler
- CH boiler
- Combination boiler
Cadastral data
- AMSTERDAM I 1138
- Cadastral map
- Area
- 79 m²
- Ownership situation
- Full ownership
Exterior space
- Location
- Alongside waterfront and in centre
- Garden
- Back garden
- Back garden
- 24 m² (7.00 metre deep and 3.36 metre wide)
- Garden location
- Located at the north
- Balcony/roof terrace
- Balcony present
Parking
- Type of parking facilities
- Public parking and resident's parking permits
Photos 48
Floorplans 6
© 2001-2025 funda
















































