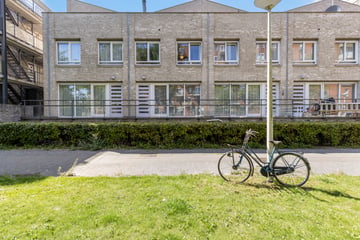This house on funda: https://www.funda.nl/en/detail/koop/amsterdam/huis-kerdijkhof-7/43658468/

Description
A neat and spacious 4-room house of 94 m2 equipped with private parking and storage with a sunny roof terrace of over 12m2 where you can enjoy the morning sun!
Layout:
Ground floor: You enter the spacious hall from where you have access to the living room with open kitchen. The wonderfully bright living room with open kitchen means you always stay in touch with your visitors. The kitchen is equipped with a ceramic hob, dishwasher, combi oven-microwave, fridge and freezer. A toilet can also be found on the ground floor.
First floor: The landing provides access to the 2 spacious bedrooms and the bathroom. The luxurious bathroom is spacious and is therefore equipped with every luxury. The bathroom has a bathtub, walk-in shower, double washbasin and a toilet.
Second floor: On the second floor is the third bedroom which also offers access to the lovely roof terrace where the sun shines delightfully in the morning. Also located on this floor is an indoor storage room with washing machine connection.
The property is completed by a storage room and private parking space in the basement.
Location:
The property is located near the renovated Lambertus Zijlplein with its various shops and social amenities. In front of the door you will find public transport facilities (various bus connections and tram line 13) and in the vicinity of the complex various arterial roads (including Haarlemmerweg, A9 and A10).
Leasehold:
The property is located on land, which is formally owned by the municipality of Amsterdam. The current owner has bought off the canon (the annual rent for this land) until 31-08-2058. Thereafter, the ground rent is fixed in perpetuity at an amount of €587,54. This amount is still indexed annually. This ground lease is perpetual and is subject to the General Provisions of 2016. For more information, visit the website of the municipality of Amsterdam.
Details:
-Construction year 2008
-Living space: 94 m2
-Energy label A+
-Leasehold canon is bought off until 31-08-2058 (after that the canon is perpetually fixed at an amount of € 587.54, which is indexed annually)
-Service costs are €182.77 p.m.
-Sunny roof terrace
-Including storage room and parking space in the garage below
-Delivery in consultation.
The non-binding information shown on this website has been compiled by us (with care) based on information provided by the seller (and/or third parties). We do not guarantee its accuracy or completeness. We advise you and/or your estate agent to contact us if you are interested in one of our properties.
Features
Transfer of ownership
- Last asking price
- € 425,000 kosten koper
- Asking price per m²
- € 4,521
- Service charges
- € 183 per month
- Status
- Sold
Construction
- Kind of house
- Single-family home, row house
- Building type
- Resale property
- Year of construction
- 2008
- Type of roof
- Hip roof
Surface areas and volume
- Areas
- Living area
- 94 m²
- Exterior space attached to the building
- 12 m²
- External storage space
- 4 m²
- Plot size
- 94 m²
- Volume in cubic meters
- 334 m³
Layout
- Number of rooms
- 4 rooms (3 bedrooms)
- Number of bath rooms
- 1 bathroom and 1 separate toilet
- Bathroom facilities
- Shower, double sink, bath, and toilet
- Number of stories
- 3 stories
- Facilities
- Mechanical ventilation and TV via cable
Energy
- Energy label
- Insulation
- Double glazing
- Heating
- District heating
- Hot water
- District heating
Cadastral data
- SLOTEN NOORD-HOLLAND I 5235
- Cadastral map
- Area
- 94 m²
- Ownership situation
- Municipal ownership encumbered with long-term leaset
- Fees
- Paid until 31-08-2058
Exterior space
- Location
- Alongside a quiet road and in residential district
- Balcony/roof terrace
- Roof terrace present
Storage space
- Shed / storage
- Storage box
- Facilities
- Electricity
Garage
- Type of garage
- Underground parking
Parking
- Type of parking facilities
- Parking garage and resident's parking permits
Photos 25
© 2001-2025 funda
























