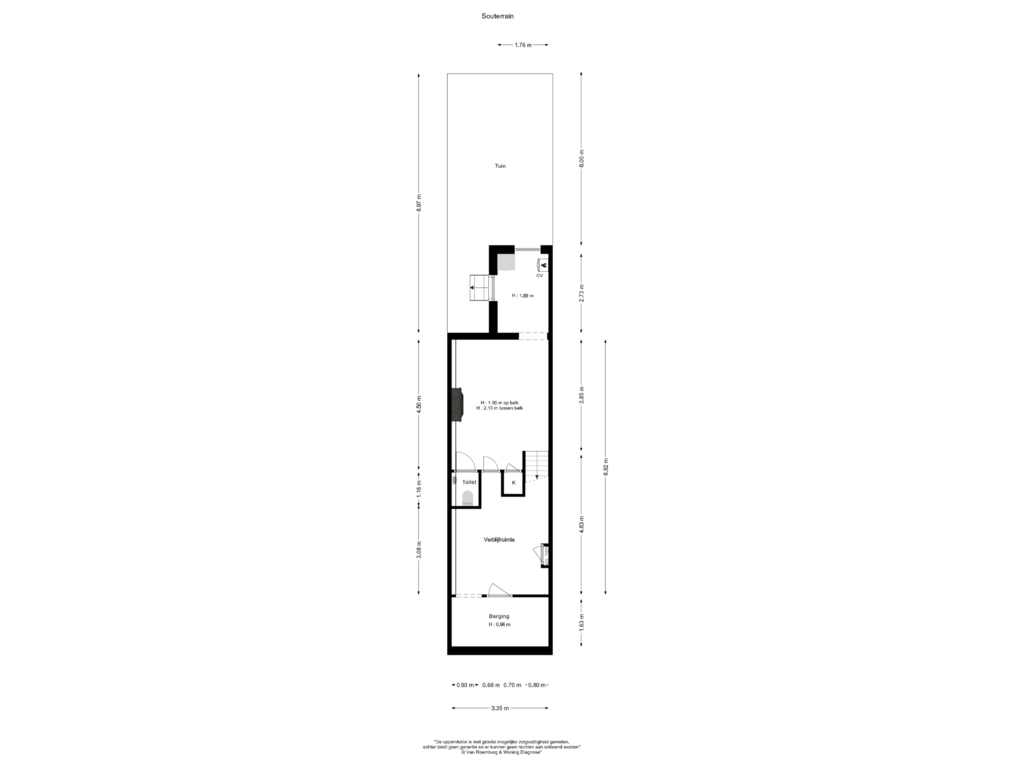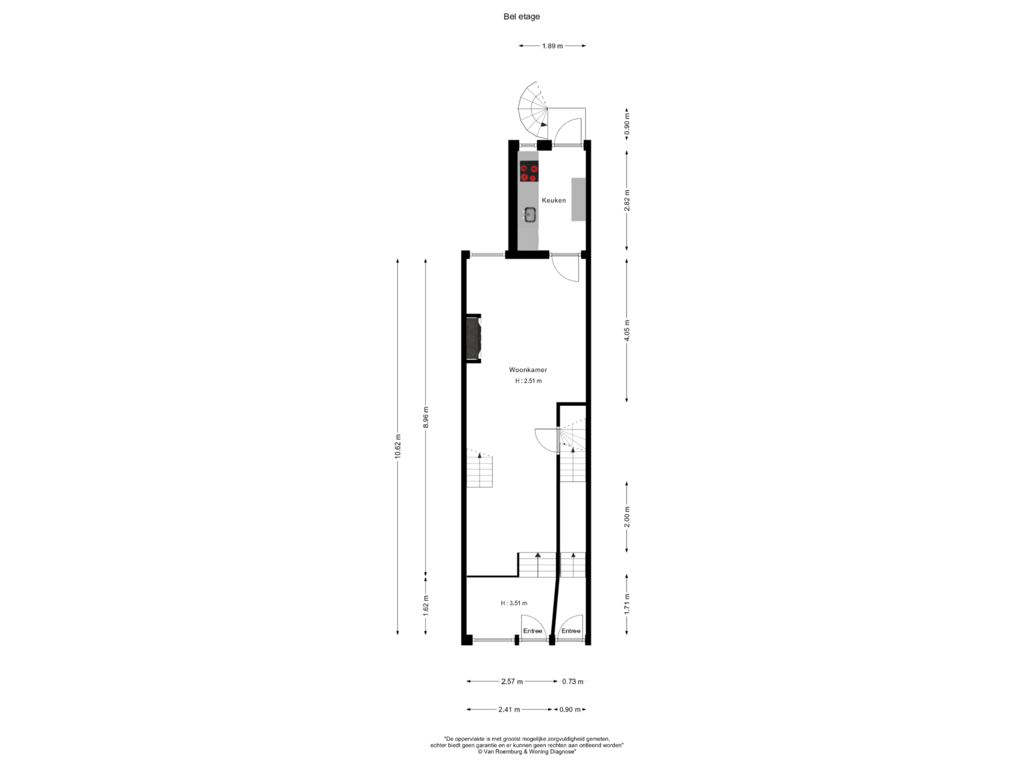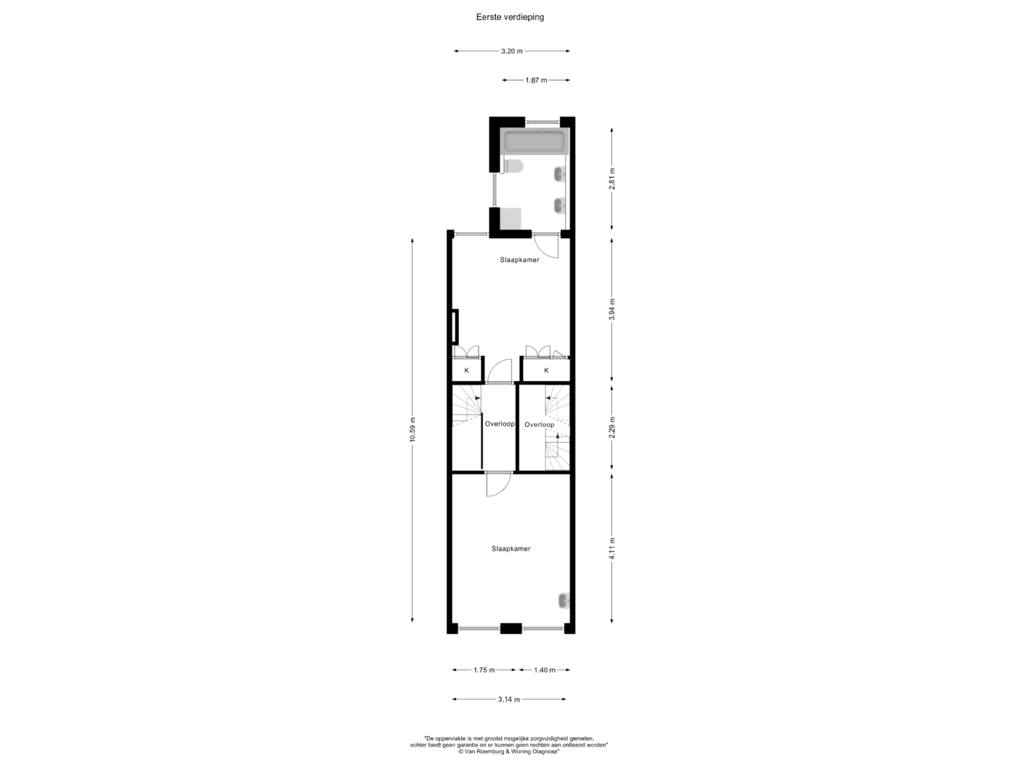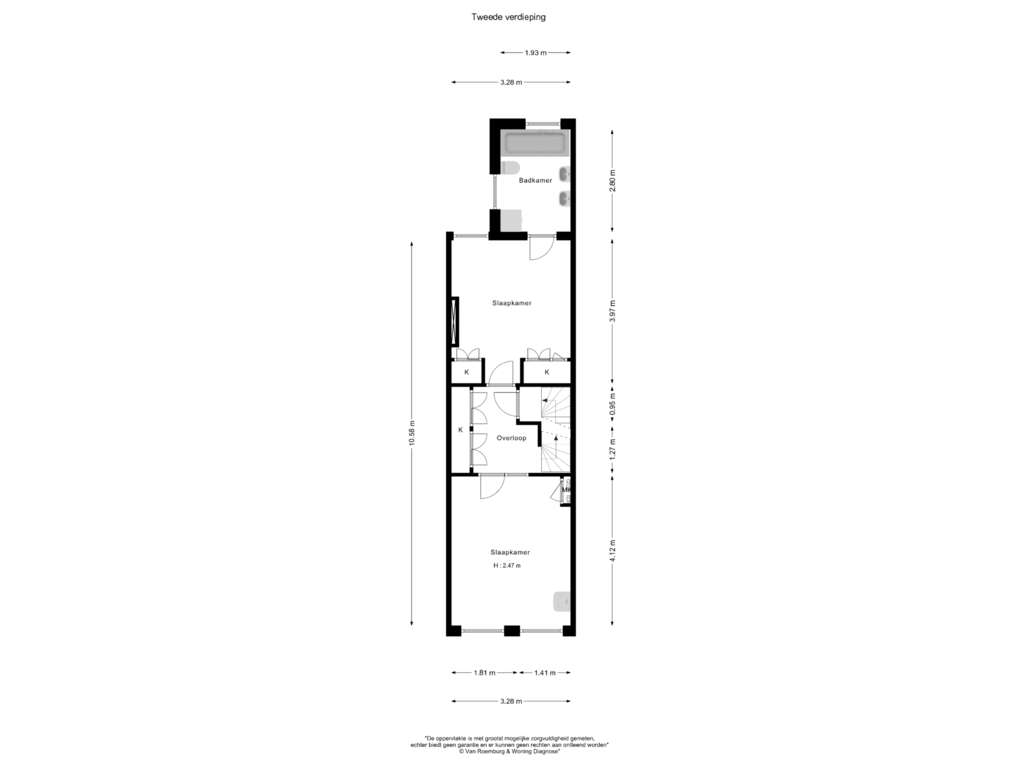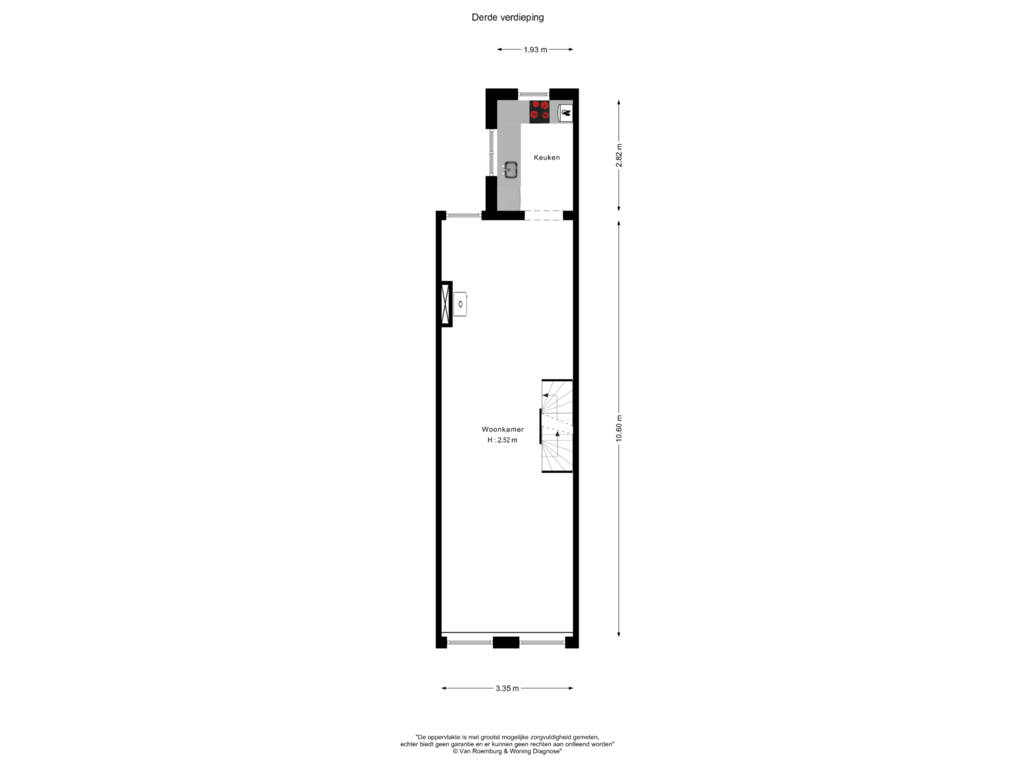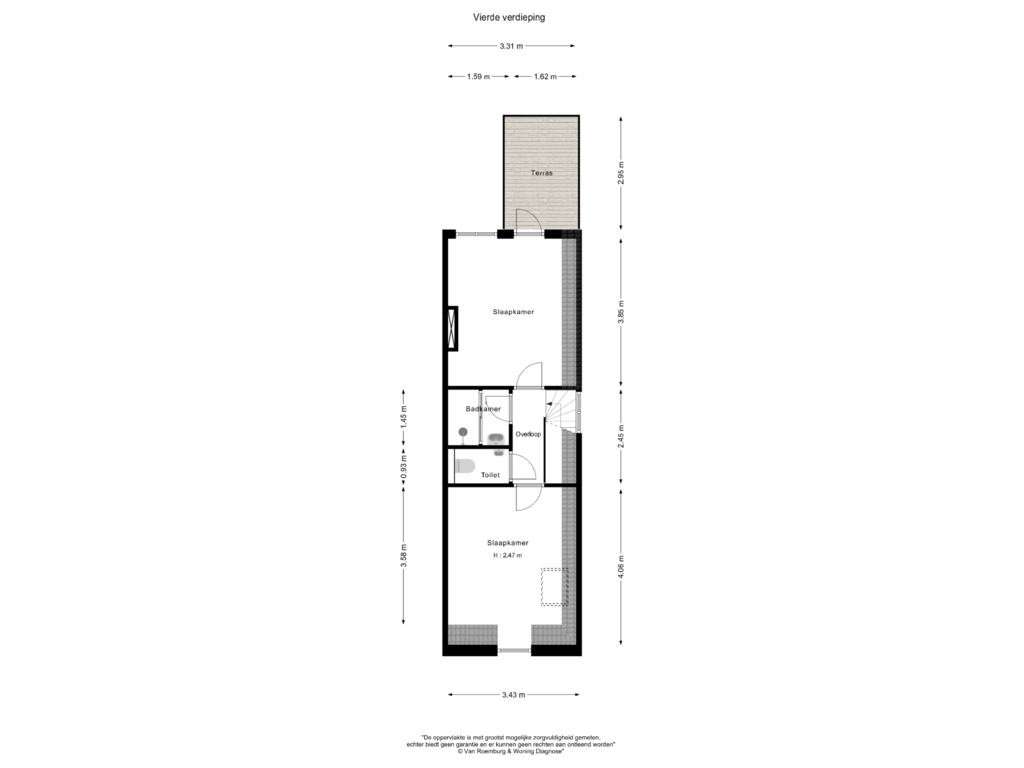This house on funda: https://www.funda.nl/en/detail/koop/amsterdam/huis-kerkstraat-281-ah/43708456/
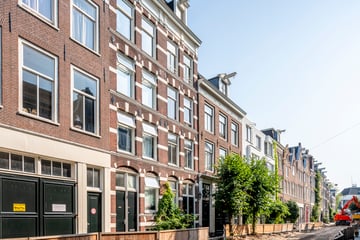
Kerkstraat 281-AH1017 GX AmsterdamVijzelstraatbuurt
€ 1,500,000 k.k.
Description
A charming house with possibilities on the beautiful part of Kerkstraat between Reguliersgracht and Vijzelgracht!
It has a beautiful facade from the eighteenth century.
The building consists of two houses, but can also be used as one unit.
Ideal for families with children or for the combination of living and working.
Layout:
Both houses have their own entrance on the ground floor.
The ground floor apartment consists of the basement plus the beletage and the first floor.
You enter a hall from which you can take a small staircase to the living room on the beletage. This is a wonderfully light space with a view of the buildings on the Keizersgracht at the rear.
The kitchen is in the extension and you can reach the garden via a staircase.
The basement has a headroom under the beams of 1m95, which is why this floor cannot be included in the living area, but counts as other indoor space. Here are two bedrooms, a storage room and an extra room for the washing machine and central heating boiler. You can also reach the garden from here.
On the first floor there are also two bedrooms and the bathroom with bath.
The upper house consists of the second, third and fourth floors.
On the second floor there are two separate bedrooms and a bathroom with bath.
The third floor is completely open and here is the spacious living room with the open kitchen in the extension.
Finally, the fourth floor also has two bedrooms, a separate toilet, a bathroom and a roof terrace on the extension at the rear.
Details:
- year of construction 1716
- plot of 76 m2
- located on private land
- entire building consisting of six floors
- officially two houses
- total usable living area 193 m2 plus 35 m2 of other indoor space (in accordance with NEN2580)
- ground floor apartment with 81 m2 of living space plus 35 m2 of other indoor space in the basement
- upstairs apartment 112 m2 living space
- capacity 733 m3
- backyard located on the north
- floors insulated
- Central heating boilers from 2019 and 2014, last maintenance in 2023
- energy label C for the ground floor and D for the upper apartment
- both houses are "free sector" (vrije sector) and can be rented out with no restrictions
- zoning “mixed-1” (residential plus working allowed)
- two parking permits possible.
Area:
The Kerkstraat is located between the Keizersgracht and the Prinsengracht and runs from the Leidsegracht to the Reguliersgracht.
The building is located in the part of Kerkstraat between Reguliersgracht and Vijzelgracht, on the north side of the street.
This part of the city is particularly popular. All metropolitan amenities are within walking distance, while the surroundings are charming and peaceful.
The Amstelveld and Utrechtsestraat offer a variety of nice shops, terraces and brown cafés.
The accessibility by public transport is very good. Several tram stops are within walking distance, in Utrechtsestraat and Vijzelgracht. The metro stop of the North-South line, on the Vijzelgracht, is also a stone's throw away. The whole of Amsterdam is within easy reach!
By car you know the disadvantages of Amsterdam Center. However, this eastern part of the canal belt is relatively easy to reach. Via the Stadhouderskade (S-100) and the Amsteldijk (S-110) you can quickly reach the A-2 or the Ring A-10.
The waiting time to obtain a parking permit in this area, Centrum-2, is currently only four months.
Features
Transfer of ownership
- Asking price
- € 1,500,000 kosten koper
- Asking price per m²
- € 7,772
- Listed since
- Status
- Available
- Acceptance
- Available in consultation
Construction
- Kind of house
- Single-family home, row house
- Building type
- Resale property
- Year of construction
- 1716
- Specific
- Protected townscape or village view (permit needed for alterations) and double occupancy possible
- Type of roof
- Gable roof covered with roof tiles
Surface areas and volume
- Areas
- Living area
- 193 m²
- Other space inside the building
- 35 m²
- Exterior space attached to the building
- 8 m²
- Plot size
- 73 m²
- Volume in cubic meters
- 733 m³
Layout
- Number of rooms
- 10 rooms (8 bedrooms)
- Number of bath rooms
- 3 bathrooms and 2 separate toilets
- Bathroom facilities
- 3 showers, 2 double sinks, 2 baths, 2 toilets, and sink
- Number of stories
- 6 stories
- Facilities
- Mechanical ventilation and TV via cable
Energy
- Energy label
- Insulation
- Floor insulation
- Heating
- CH boiler
- Hot water
- CH boiler
- CH boiler
- Intergas (gas-fired combination boiler from 2015, in ownership)
Cadastral data
- AMSTERDAM I 6899
- Cadastral map
- Area
- 73 m²
- Ownership situation
- Full ownership
Exterior space
- Location
- Alongside a quiet road, in centre and in residential district
- Garden
- Back garden
- Back garden
- 20 m² (6.00 metre deep and 3.35 metre wide)
- Garden location
- Located at the north
- Balcony/roof terrace
- Roof terrace present
Parking
- Type of parking facilities
- Paid parking, public parking and resident's parking permits
Photos 45
Floorplans 6
© 2001-2025 funda













































