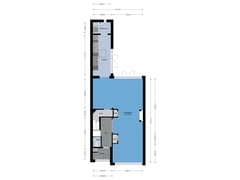Keverberg 601082 BE AmsterdamBuitenveldert-Zuid-Midden
- 164 m²
- 171 m²
- 5
€ 1,049,000 k.k.
Eye-catcherHeerlijk ruim wonen met zonnige achtertuin op het westen met achterom
Description
Is atmosphere with a beautiful finish important to you? Do you want unique living with west-facing backyard with more than enough living space? Are you looking for a house with 2 bathrooms and a central location? Then Keverberg 60 is really for you!
Real features for Keverberg 60:
- central location located;
- 2 bathrooms present;
- mostly double glazing;
- sunny backyard facing west;
- fireplace present;
- near shopping centers.
Is Keverberg 60 really what you are looking for?
In combination with the pictures below we give you a brief impression of this house.
Beautiful and well maintained middle house with sunny backyard facing west with back entrance! The property is located in a green and child friendly neighborhood in Amsterdam Buitenveldert, near the Gijsbrecht van Amstelpark, Rai, WTC, Amsterdam Forest, within walking distance of the shopping center Groot Gelderlandplein, Rooswijck and highways. The house is located in a pleasant and green residential area. Well maintained with heating by central heating boiler, fireplace with antique marble mantelpiece, and 30's sliding doors with original glass and panels, 2 bathrooms, 1 with original art deco double sink, fully double glazed except in the draft door etc. During a viewing you can see the rest of the house's conveniences and atmosphere!
Layout:
first floor:
entrance / porch, hall with terrazzo floor and toilet with fountain. Through authentic sliding doors one has access to the living room with fireplace with mantelpiece and closet. From the living room you have access to the sunny backyard through French doors. Separate kitchen with skylight which can be opened, equipped with various Smeg appliances namely: double gas stove with 2 ovens, 6 burners and a grill zone, stainless steel extractor hood, dishwasher, fridge freezer and including trolley. From the kitchen access to the backyard also through French doors. The living room has beautiful wooden floorboards and the kitchen has a tiled floor with underfloor heating. Adjacent to the kitchen is the storage / utility room with space for central heating boiler, utility sink and washer / dryer connections.
1st floor:
Spacious hallway, 3 spacious (bed)rooms, 1 room with washbasin and 1 room with fixed wardrobe and access to the balcony. Modern bathroom with toilet, double sink, spacious shower and design radiator. The floor has wooden floorboards.
2nd floor:
Hall with skylight which can be opened and walk-in storage closet, 2 spacious (bed)rooms. Modern bathroom with hanging toilet, sink, shower, hanging closet and design radiator. The floor has a parquet floor.
Details:
- 10 solar panels present;
- heating by boiler;
- leasehold situation until 30 April 2034, annual rent of € 142,48;
- application change to perpetual leasehold done under advantageous conditions;
- the module kitchen, fixed cupboard in the living room and the wardrobe in the bedroom are designed by furniture designer: Jouke Schouten;
- asbestos and age clause applies;
- delivery in consultation.
A tour of this beautiful house:
Contact us, we would love to show you this house inside!
Features
Transfer of ownership
- Asking price
- € 1,049,000 kosten koper
- Asking price per m²
- € 6,396
- Listed since
- Status
- Available
- Acceptance
- Available in consultation
Construction
- Kind of house
- Single-family home, row house
- Building type
- Resale property
- Year of construction
- 1960
- Type of roof
- Flat roof covered with asphalt roofing
Surface areas and volume
- Areas
- Living area
- 164 m²
- Exterior space attached to the building
- 2 m²
- Plot size
- 171 m²
- Volume in cubic meters
- 567 m³
Layout
- Number of rooms
- 6 rooms (5 bedrooms)
- Number of bath rooms
- 2 bathrooms and 1 separate toilet
- Bathroom facilities
- Double sink, walk-in shower, 2 toilets, shower, and sink
- Number of stories
- 3 stories
- Facilities
- Passive ventilation system and solar collectors
Energy
- Energy label
- Insulation
- Roof insulation and mostly double glazed
- Heating
- CH boiler and partial floor heating
- Hot water
- CH boiler and gas water heater
- CH boiler
- Bosch (gas-fired combination boiler, in ownership)
Cadastral data
- AMSTERDAM AK 298
- Cadastral map
- Area
- 171 m²
- Ownership situation
- Municipal ownership encumbered with long-term leaset (end date of long-term lease: 30-04-2034)
- Fees
- € 142.48 per year
Exterior space
- Location
- Alongside a quiet road and in residential district
- Garden
- Back garden and front garden
- Back garden
- 72 m² (12.00 metre deep and 6.00 metre wide)
- Garden location
- Located at the west with rear access
Storage space
- Shed / storage
- Built-in
- Facilities
- Electricity
Parking
- Type of parking facilities
- Paid parking and resident's parking permits
Want to be informed about changes immediately?
Save this house as a favourite and receive an email if the price or status changes.
Popularity
0x
Viewed
0x
Saved
05/12/2024
On funda







