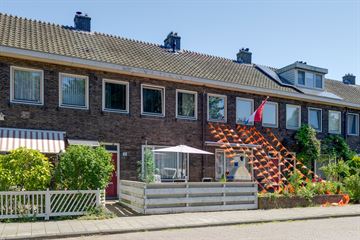This house on funda: https://www.funda.nl/en/detail/koop/amsterdam/huis-kometensingel-503/43652235/

Description
We are excited to offer you this charming mid-terrace house on the cozy and popular Kometensingel! It features 2 spacious bedrooms, a large bathroom, a dormer window, and no less than 2 gardens where you can enjoy the sun. Welcome home!
Surroundings
The house is located in the characteristic Tuindorp Oostzaan, near the NDSM area, where you can take the ferry to the center of Amsterdam. You will also find many nice restaurants and cafes here. The child-friendly neighborhood has plenty of schools and daycare facilities. A little further away, you have Mosveld with many shops. Here, you will find the North-South line, where you can reach Dam Square in Amsterdam within 5 minutes by metro! The Boven ‘IJ shopping center, with a variety of shops and dining options, is also located here. If you prefer to drive, you can reach the A10 ring road within a few minutes and be in Zaandam, Purmerend, or Schiphol in no time.
Layout
You arrive at the cozy front garden, located on the southwest, and enter the house. Here, you will find the stairs to the 1st floor and the door to the living room. The living room has been recently completely painted and features a beautiful French oak floor. The kitchen has a gas stove, extractor hood, and ample storage space.
1st Floor
On this floor, you will find a spacious bedroom and a large bathroom. The tiled bathroom has a bathtub, walk-in shower, double sink vanity, and toilet. The bedroom has a large built-in wardrobe and overlooks the park.
2nd Floor
Thanks to the dormer window, a large room has been created, making the space very roomy. The Nefit boiler (2019) is also located here.
Gardens
There are 2 spacious gardens. The front garden is located on the southwest and the back garden on the northeast. Both gardens are very sunny. The back garden has a shed and a back entrance. In both gardens, you can create a cozy seating area and enjoy the sun or a barbecue!
Details
-asking price € 500.000 k.k.
-living area 85m2 and volume 304m3 according to NEN2580 measurement
-energy label C
-year of construction 1938
-the house is subject to a ground lease, the canon has been bought off until 31-3-2054 and an application for perpetual lease under favorable conditions has been submitted
-wall and roof insulation
-natural ventilation
-gas installation 2019
-fully double (HR) glazing and tilt and turn windows
-dormer window in the attic
Features
Transfer of ownership
- Last asking price
- € 500,000 kosten koper
- Asking price per m²
- € 5,882
- Status
- Sold
Construction
- Kind of house
- Single-family home, row house
- Building type
- Resale property
- Year of construction
- 1938
- Type of roof
- Gable roof covered with roof tiles
Surface areas and volume
- Areas
- Living area
- 85 m²
- Plot size
- 127 m²
- Volume in cubic meters
- 304 m³
Layout
- Number of rooms
- 3 rooms (2 bedrooms)
- Number of bath rooms
- 1 bathroom
- Bathroom facilities
- Double sink, walk-in shower, bath, toilet, and washstand
- Number of stories
- 2 stories and an attic
- Facilities
- Passive ventilation system and TV via cable
Energy
- Energy label
- Insulation
- Roof insulation, double glazing, energy efficient window and insulated walls
- Heating
- CH boiler
- Hot water
- CH boiler
- CH boiler
- Nefit (gas-fired from 2019, in ownership)
Cadastral data
- AMSTERDAM AH 2979
- Cadastral map
- Area
- 127 m²
- Ownership situation
- Ownership encumbered with long-term leaset
- Fees
- Paid until 31-03-2054
Exterior space
- Location
- Alongside a quiet road and in residential district
- Garden
- Back garden and front garden
- Back garden
- 50 m² (10.00 metre deep and 5.00 metre wide)
- Garden location
- Located at the northeast with rear access
Storage space
- Shed / storage
- Detached wooden storage
- Facilities
- Electricity
Parking
- Type of parking facilities
- Public parking
Photos 41
© 2001-2025 funda








































