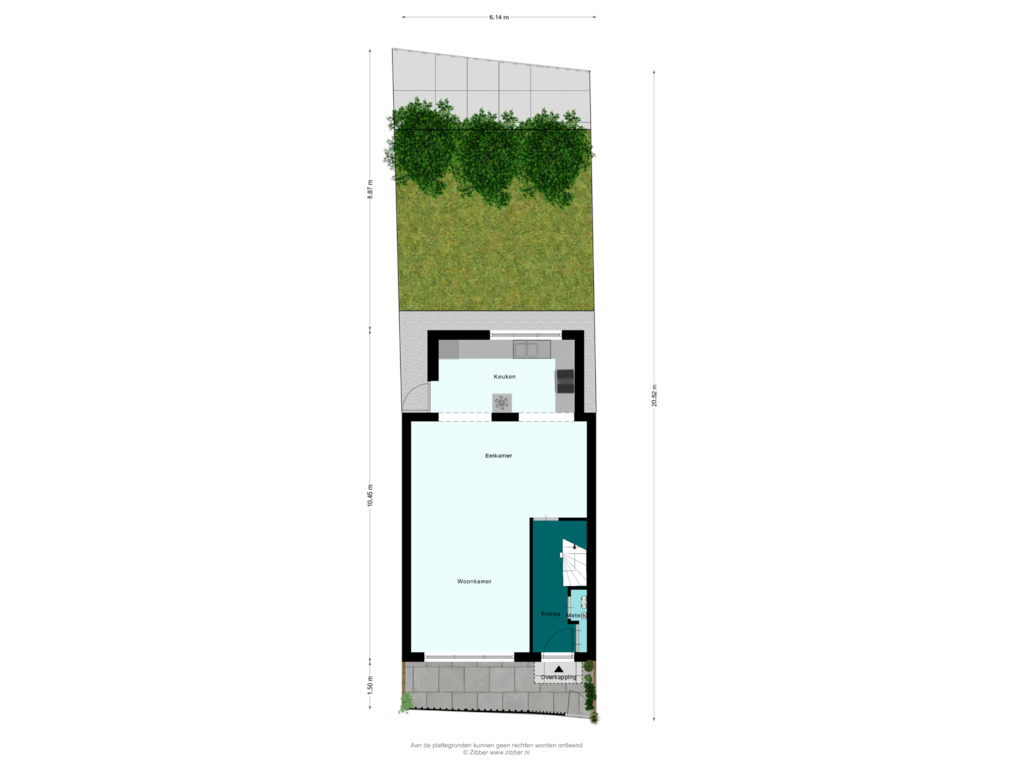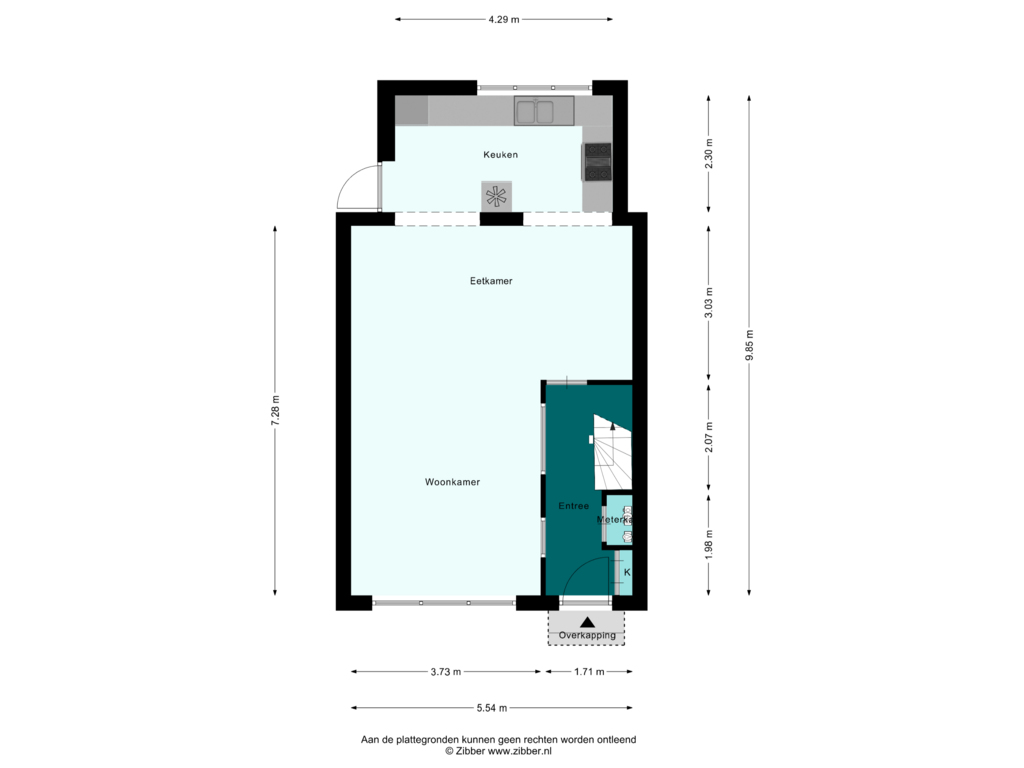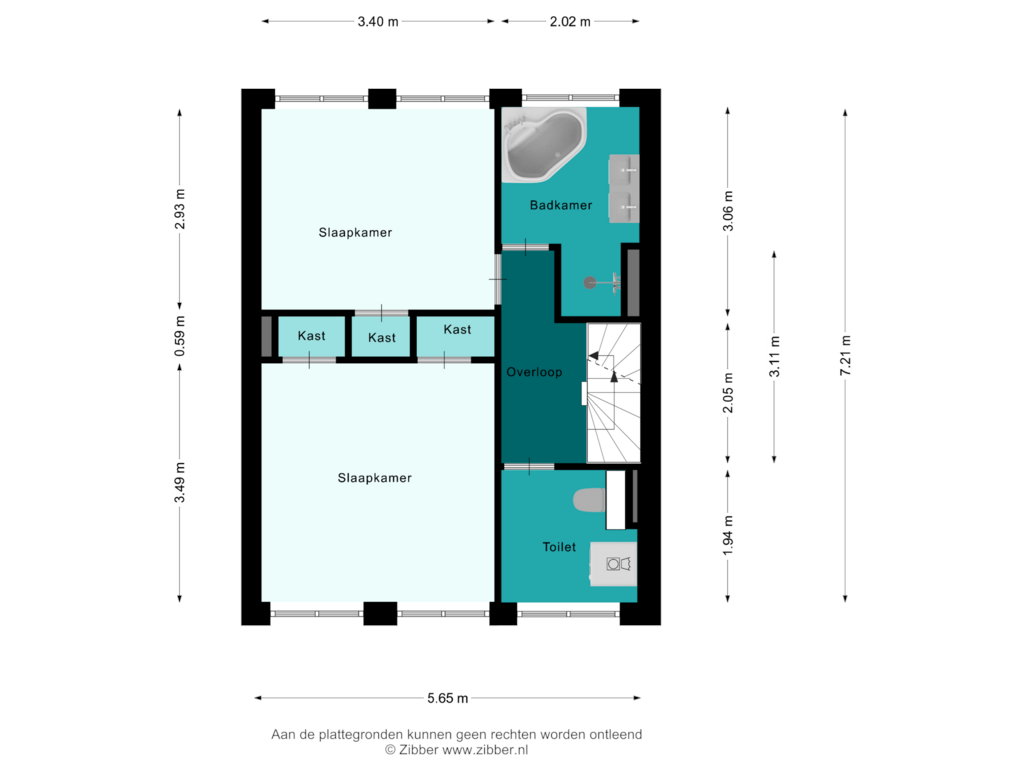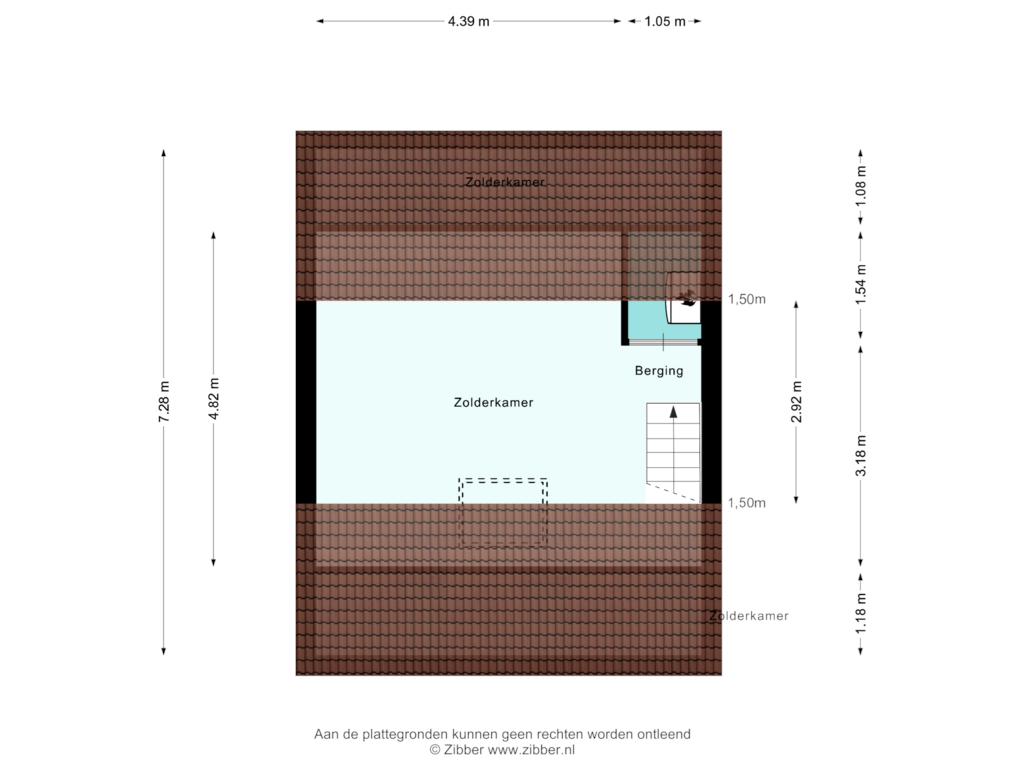This house on funda: https://www.funda.nl/en/detail/koop/amsterdam/huis-kometensingel-70/43788232/
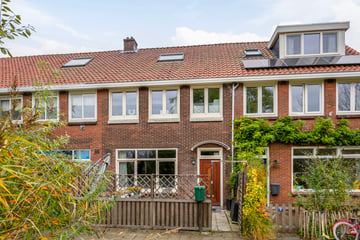
Description
The Kometensingel largely borders the Amsterdam neighborhood of Tuindorp Oostzaan and largely runs parallel to the Oostzanerdijk. At the bottom of the dike stands this recently renovated family home with garden on or against the dike. So you could say you are living on the Oostzanerdijk! In recent years, quite a lot has been done to the house, making this early 1900s built house scores an energy label B. Except for the front door, the window frames have been durably replaced with high-quality and stylish plastic and fitted with HR insulating glass. The electrical system has been largely renewed and the meter box has been completely replaced. The first floor and bathroom floor have underfloor heating and the central heating is only 4 years old. The roofing of the extension has also recently been renewed and the bathroom is modern and tastefully renovated. Apart from taste and preference a well cared for house in an insane place!
Layout:
Ground floor:
Entrance hall, updated meter cupboard and staircase to the second floor. Spacious living and dining room and semi-open kitchen with L-shaped arrangement. From the kitchen is an access to the backyard with exit on the dike.
1st Floor:
Landing with access to two spacious bedrooms, a spacious laundry room with toilet and a luxury bathroom with walk-in shower, bathtub, double sink. Both bedrooms have fitted wardrobes.
2nd Floor:
Free to fill attic which can be reached by fixed staircase. This floor has a skylight. Also located on this floor the central heating system (Intergas 2020).
Garden:
At the front there is a spacious garden facing south. The house is adjacent to a green park, so you sit here wonderfully free. At the rear the garden is adjacent to the Oostzanerdijk. The plot is quite deep and has different levels so there are quite a few nice and also sunny spots can be created.
Property situation:
The dike traditionally belongs to the Hoogheemraadschap Hollands Noorderkwartier, so does the land under the house. The land has been issued in long lease and for the house there is a right of superficies established. The right of superficies has been established for an indefinite period. The annual fee is approximately € 304.55, which can be indexed for the first time on December 1, 2029. An application has been made for the sale of the bare ownership. Buyer, if possible, will have the opportunity to buy the property with its own land.
Surroundings:
Tuindorp-Oostzaan is a child-friendly neighborhood with a village character. Characteristic of the neighborhood are the characteristic 1930s houses. For the forgotten groceries, a nice cappuccino and local specialties you can visit local stores and restaurants at the surprisingly beautiful Zonneplein. A short distance away are the shopping centers Molenwijk, Banne and Boven 't IJ. Children can have fun in the many (nature) playgrounds in the neighborhood, at the petting zoo of Stichting Cordaan, or just on the large lawn in front of the door. In summer they can cool down in the paddling pool at Plejadenplein.
The neighborhood is excellently located in terms of public transportation. In 5 minutes cycling you are at the NDSM ferry to Central Station or the Houthavens. In about 10 minutes by bike you are at the North-South line. You can bike to Central Station in 15 minutes. Bus 35, 36, 391 and 394 stop in the neighborhood. The NDSM area is nearby with nice restaurants such as the IJ-canteen, Noorderlicht and city beach Pllek. The recreational area 'Het Twiske' is also nearby, as well as the Noordoogstterrein, with an outdoor market, sports fields and café-restaurant Pof. The house is located a few minutes by car from the A10 ring road, the A8 and A5. You park the car (for now) for free in front of the door.
Details:
- Plot of land of 118 m2
- Front and backyard
- Accessible from the dike
- Largely renovated and rebuilt from 2020
- Right of superficies with annual fee of approximately € 304.55
- Delivery in consultation
For more information or to plan a conversation about the purchase of this property please contact us. The non-binding information shown on this website is compiled by us (with care) based on information from the seller (and / or third parties). We do not guarantee its accuracy or completeness. We advise you to contact us if you are interested in one of our homes or to have yourself assisted by your own NVM broker. We are not responsible for the content of linked websites.
Features
Transfer of ownership
- Asking price
- € 575,000 kosten koper
- Asking price per m²
- € 5,324
- Listed since
- Status
- Sold under reservation
- Acceptance
- Available in consultation
Construction
- Kind of house
- Single-family home, row house (dyke house)
- Building type
- Resale property
- Year of construction
- 1935
- Specific
- Protected townscape or village view (permit needed for alterations)
- Type of roof
- Hip roof covered with roof tiles
Surface areas and volume
- Areas
- Living area
- 108 m²
- Exterior space attached to the building
- 1 m²
- Plot size
- 118 m²
- Volume in cubic meters
- 381 m³
Layout
- Number of rooms
- 4 rooms (3 bedrooms)
- Number of bath rooms
- 1 bathroom and 1 separate toilet
- Bathroom facilities
- Shower, double sink, bath, and washstand
- Number of stories
- 3 stories
- Facilities
- TV via cable
Energy
- Energy label
- Insulation
- Roof insulation, double glazing, insulated walls and floor insulation
- Heating
- CH boiler
- Hot water
- CH boiler
- CH boiler
- Intergas (gas-fired combination boiler from 2020, in ownership)
Cadastral data
- AMSTERDAM AH 1096
- Cadastral map
- Area
- 118 m²
- Ownership situation
- Ownership encumbered with long-term lease and building and planting rights
- Fees
- € 304.55 per year
Exterior space
- Location
- In residential district and open location
- Garden
- Back garden and front garden
- Back garden
- 54 m² (8.87 metre deep and 6.14 metre wide)
- Garden location
- Located at the north with rear access
Parking
- Type of parking facilities
- Public parking
Photos 32
Floorplans 4
© 2001-2025 funda
































