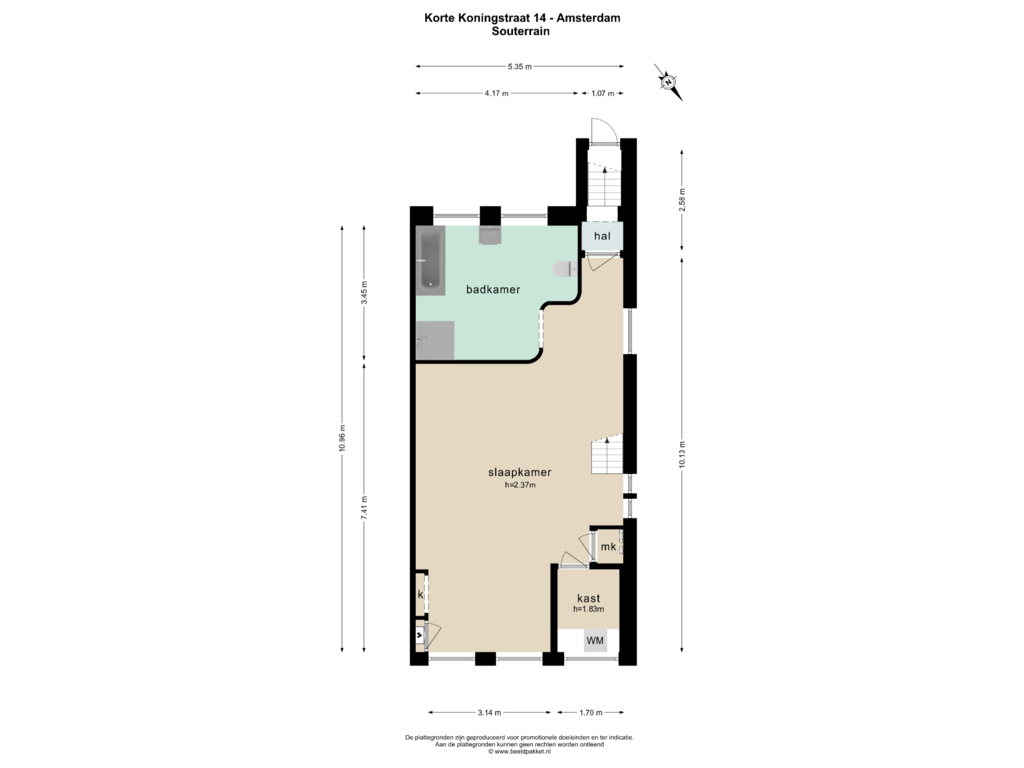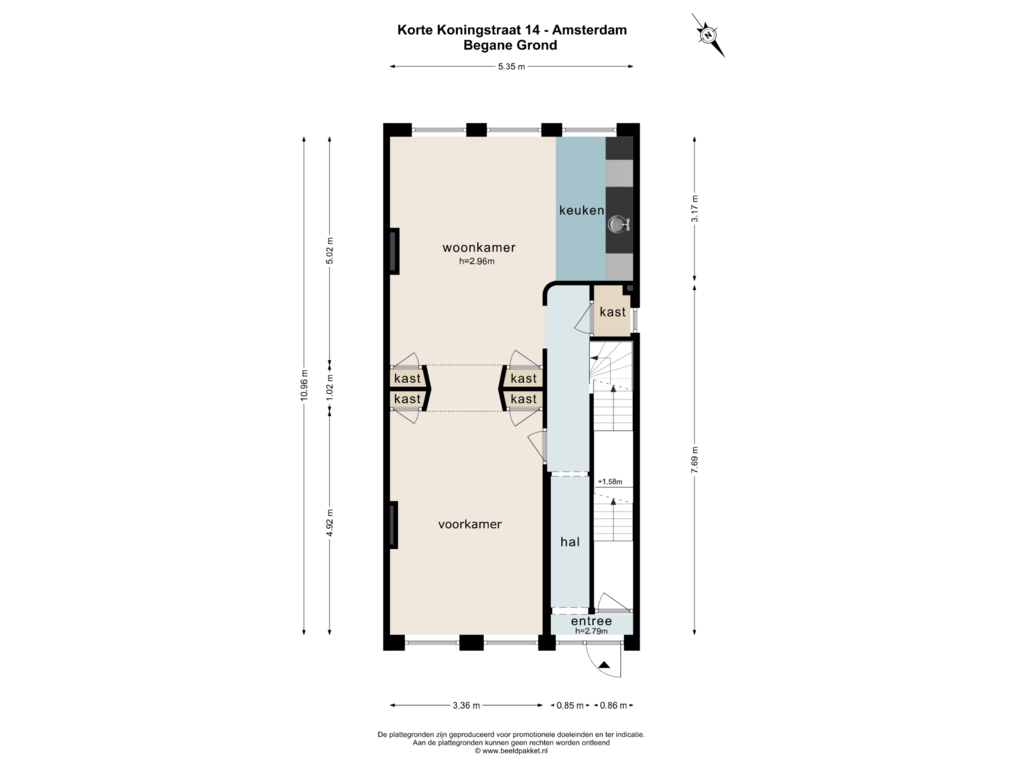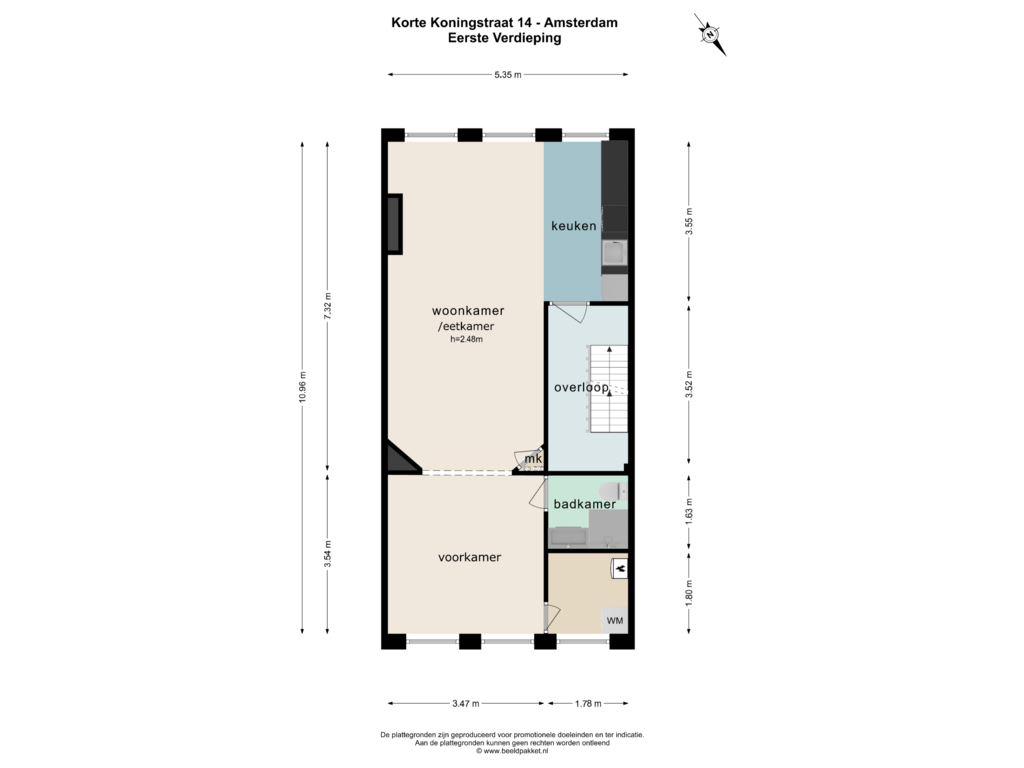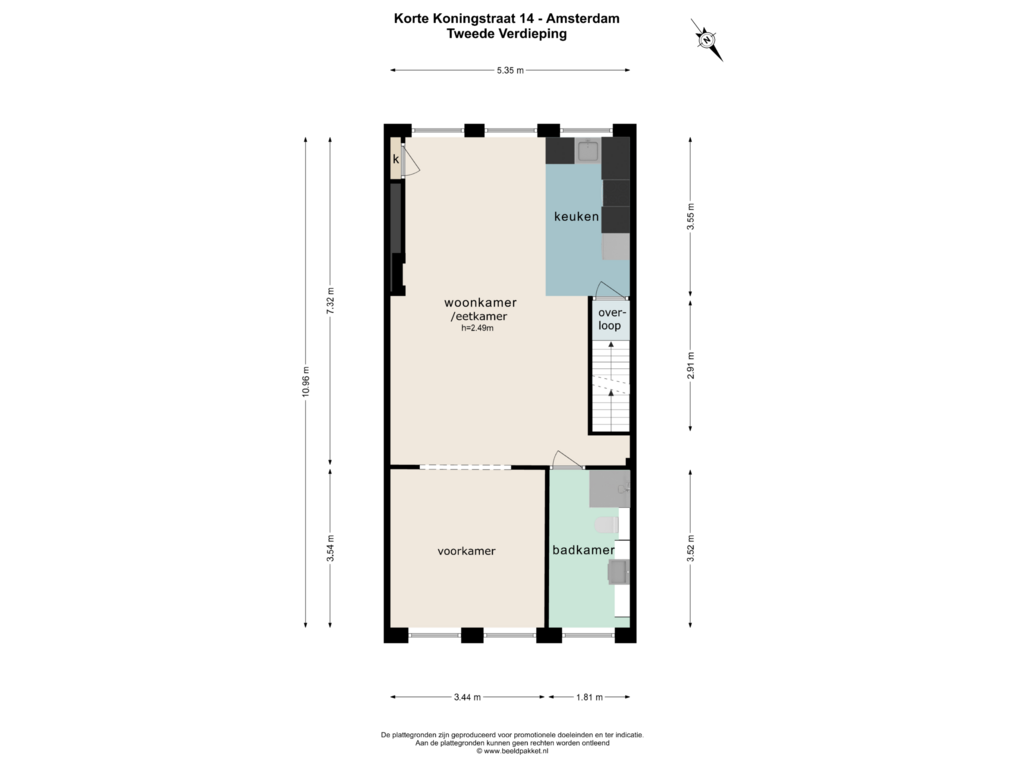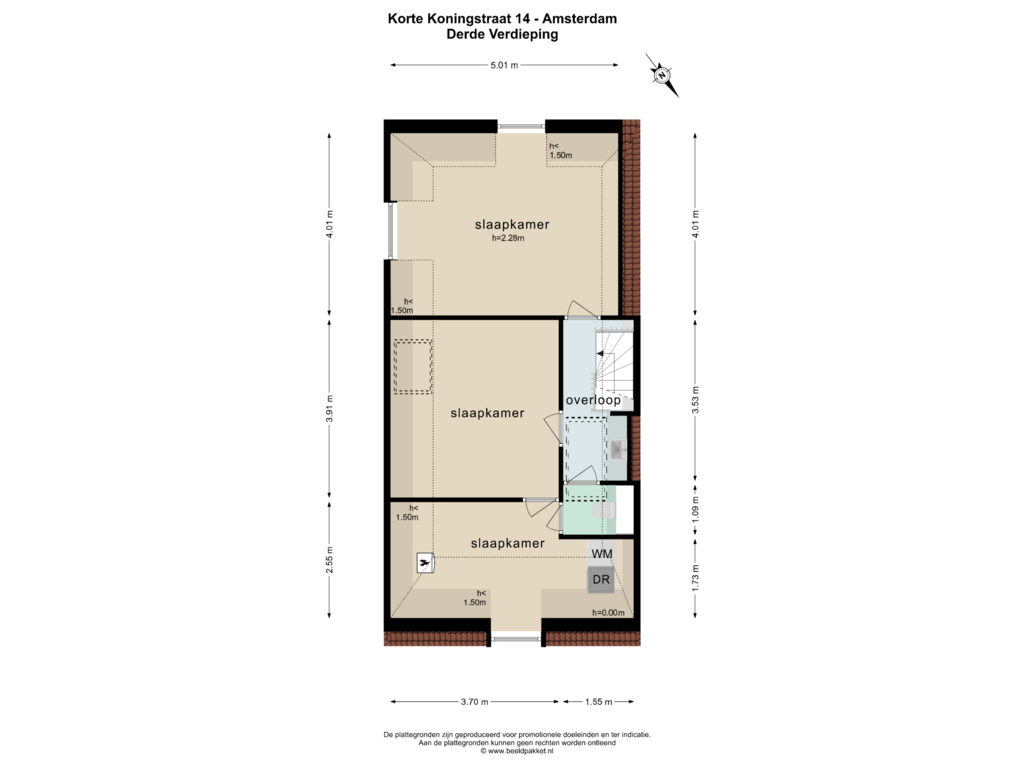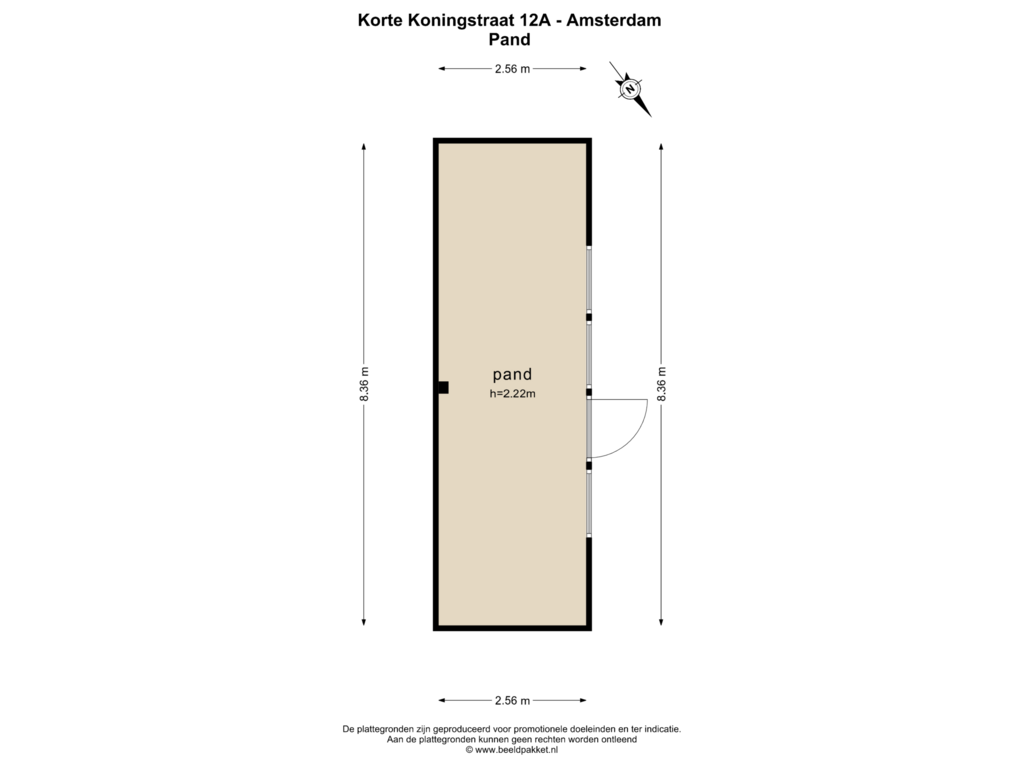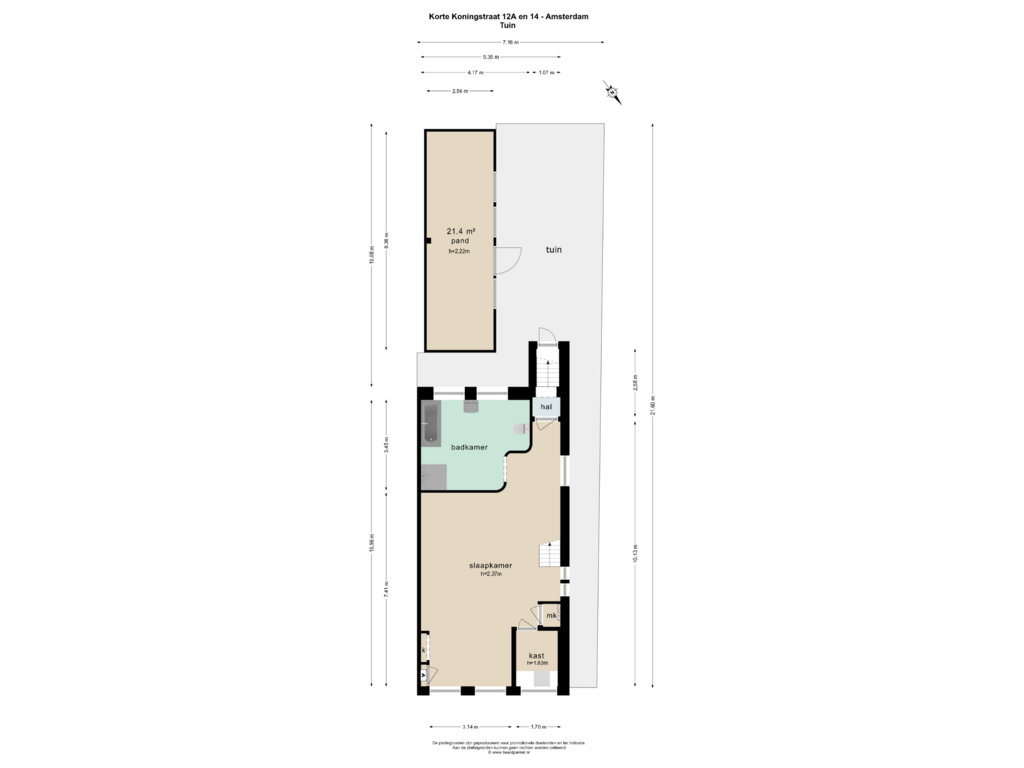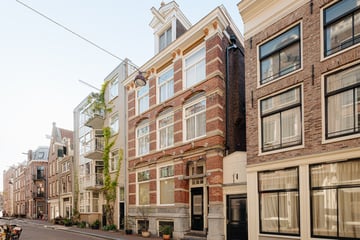
Eye-catcherUnieke stadsvilla met exceptionele mogelijkheden in hartje Amsterdam
Description
Unique entire TOWNHOUSE on a spacious plot of 138m2 comprising Korte Koningsstraat 14 + 12A located on private land in the Nieuwmarkt/Lastage neighbourhood in the heart of Amsterdam. Korte Koningsstraat 14 actually consists of three properties. Korte Koningsstraat 12a is a separate plot with its own house number and has unprecedented possibilities; care home, studio, au- pair space etc with the beautiful "Bremertuin" of 88m2 attached.
Korte Koningsstraat 14 is a stunning property of approximately 280m² and comprises a double downstairs house, a first-floor flat and a double upstairs apartment on the second and third floors, offering a versatility of space, flexibility and comfort in the vibrant heart of Amsterdam. Whether you are looking for a generous family home, an inviting home practice space, an inspiring office or a combination of these functions - Korte Koningstraat 14 offers it all. And that with its own land.
Tucked away directly behind Korte Koningsstraat 14 is the enchanting Korte Koningsstraat 12a, which offers a unique opportunity for expansion, including a home for care, studio, storage space, au-pair space, or relaxation room/lounge of approximately 22m². This is a perfect complement to the versatile character of number 14. Either way, there are plenty of possibilities, which suit the needs of a modern family. Add to this the exceptional garden with rear access that offers an oasis of calm amid the liveliness of the city. Currently, the south-west facing garden of approximately 88m² is partly used as a patio.
Do not miss this unique opportunity and visit this hidden gem soon. A beautiful piece of Amsterdam history designated as a municipal monument and located on private land.
Surroundings:
Amsterdam's Nieuwmarkt neighbourhood is synonymous with centuries-old charm, lively market and cultural diversity. Here, past and present come together harmoniously among enchanting canals, historic buildings, cosy cafés, charming boutiques and artisan shops. Discover the rich history and security of this special neighbourhood in Amsterdam.
Layout:
Kort Koningsstraat 14 - basement and ground floor
Upon entering this double ground floor house, one immediately notices that light plays a major role. The living room, divided into a front and back room by an authentic room en-suite, has beautiful colourful Amsterdam School stained-glass windows and two black marble fireplaces including art nouveau decoration. The front room has a spacious seating area overlooking the lower Korte Koningsstraat. The back room overlooks the garden and can accommodate a generous dining table and has an open connection to the kitchen. Both rooms are characterised by 3-metre-high ceilings with insanely decorated ornaments in excellent condition. The detailing is truly stunning. The central hall features a toilet with hand basin and the classic staircase to the basement. The bedroom and bathroom are in the basement. The very large room has a practical tiled floor with underfloor heating, has double glazing, has a laundry room with the washing machine and dryer connections, a staircase with exit to the adjoining Bremen garden and a private bathroom of very generous size. The well-appointed bathroom has a bathtub/jacuzzi, separate shower, toilet and washbasin. The whole is finished in neutral colours.
Korte Koningsstraat 14 - I A second, fully self-contained living space is accessed via the stairwell with its original turned bars. Here is a spacious living/dining room with an open-plan kitchen with built-in appliances and a bedroom with a bathroom en-suite. The bathroom has a shower, toilet and sink. The storage room with washing machine connection and fixed wardrobes provide plenty of storage space.
Korte Koningsstraat 14 - II & III The second and third floors together form a third living space, which is fully equipped and features three spacious bedrooms. Upon entering the living room, it becomes clear here too that the entire property has been lovingly lived in and maintained. The light is encompassed by the neutral colours and materials of the interior. The open kitchen has a nice connection with the dining table and the sitting area between which, as a warm centrepiece, there is a fireplace. This is a pleasant place to relax and enjoy by the fireplace or the large windows overlooking the garden. At the front is a room with fixed cupboards that is ideal to serve as a home office or television room. The adjacent bathroom has a shower, toilet and sink. There is also a large window for a pleasant flow of natural light. Stairs lead to the upper, third floor with three spacious bedrooms and a second toilet. The bedrooms boast plenty of natural light and charming details such as high dormers, the hoisting beams (both front and rear) in the gable and the slightly sloping sides of the roof.
Korte Koningsstraat 12a - "The Bremertuin"
The locked gate right next to Korte Koningsstraat 14 leads to "The Bremertuin". This beautiful city garden is located right behind Korte Koningsstraat 14 and is also accessible via the basement. An oasis of tranquillity is entered here. The carefully maintained garden offers a rare opportunity to enjoy serenity in the bustling heart of the city.
Details:
-Full property now actually consisting of 3 residential units being Korte Koningsstraat 14
-Korte Koningsstraat 12a concerns a private plot of 88m2, own house number with destination Mixed purposes -1.
-Located on its own land.
-Located in a quiet part of the Nieuwmarkt neighbourhood.
-Municipal monument in historic location.
-Very well maintained property.
-The property has a double pile foundation.
-Royal city garden facing south-west.
-Many authentic and charming details.
-Delivery in consultation.
The house is measured in accordance with NEN2580. This measurement instruction is intended to provide a more uniform way of measuring to give an indication of the usable area. The measurement instruction does not completely rule out differences in measurement results, for example due to differences in interpretation, rounding off or limitations in carrying out the measurement.
This information has been compiled with due care. However, we accept no liability for any incompleteness, inaccuracy or otherwise, or the consequences thereof. All dimensions and surface areas stated are indicative. The buyer has his own obligation to investigate all matters of importance to him. With regard to this property our office is the seller's broker. We advise you to engage an NVM/MVA broker, who will assist you with his expertise in the purchase process. If you do not wish to engage professional assistance, you consider yourself expert enough by law to be able to oversee all matters of importance. The General Consumer Conditions of the NVM are applicable.
Features
Transfer of ownership
- Asking price
- € 2,250,000 kosten koper
- Asking price per m²
- € 8,036
- Listed since
- Status
- Sold under reservation
- Acceptance
- Available in consultation
Construction
- Kind of house
- Mansion, semi-detached residential property
- Building type
- Resale property
- Year of construction
- 1896
- Specific
- Double occupancy possible, with carpets and curtains and monumental building
- Type of roof
- Flat roof covered with asphalt roofing
Surface areas and volume
- Areas
- Living area
- 280 m²
- External storage space
- 22 m²
- Plot size
- 138 m²
- Volume in cubic meters
- 935 m³
Layout
- Number of rooms
- 10 rooms (5 bedrooms)
- Number of bath rooms
- 3 bathrooms and 2 separate toilets
- Bathroom facilities
- 3 showers, bath, 3 toilets, 3 sinks, and washstand
- Number of stories
- 4 stories and a basement
- Facilities
- Alarm installation, mechanical ventilation, flue, and TV via cable
Energy
- Energy label
- Not available
- Insulation
- Partly double glazed
- Heating
- CH boiler and partial floor heating
- Hot water
- CH boiler
- CH boiler
- HR & VR (gas-fired combination boiler, in ownership)
Cadastral data
- AMSTERDAM G 3569
- Cadastral map
- Area
- 50 m²
- Ownership situation
- Full ownership
- AMSTERDAM G 7846
- Cadastral map
- Area
- 88 m²
- Ownership situation
- Full ownership
Exterior space
- Location
- Alongside a quiet road, in centre and in residential district
- Garden
- Back garden
- Back garden
- 88 m² (10.00 metre deep and 8.80 metre wide)
- Garden location
- Located at the southwest
Storage space
- Shed / storage
- Detached brick storage
Garage
- Type of garage
- Not yet present but possible
Parking
- Type of parking facilities
- Paid parking, public parking, parking garage and resident's parking permits
Photos 67
Floorplans 7
© 2001-2025 funda



































































