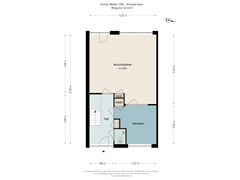Sold under reservation
Korte Water 2881069 GT AmsterdamDijkgraafpleinbuurt
- 113 m²
- 134 m²
- 4
€ 475,000 k.k.
Description
Ideal corner family home with no less than 4 bedrooms, sunny deep garden in child-friendly neighbourhood De Punt! The house is situated on OWN LAND!
This spacious house with approximately 113 m² living space is located on a car-free courtyard and offers everything you are looking for in a family home. The house has a bright, garden-oriented living room with access to the sunny south-west facing back garden. The kitchen is at the front and has no fewer than four bedrooms. There is also the possibility to extend the house.
Surroundings: The house is located in the quiet and child-friendly De Punt neighbourhood, which was recently renovated with newly laid streets and courtyards. Nearby are several shopping centres such as De Dukaat, Osdorpplein and Akerpoort. For sports and recreation, the Sloterplas, Nieuwe Meer and the Amsterdamse Bos are nearby. Moreover, you can reach the centre of Amsterdam by bike or tram within half an hour. Motorways A4, A5, A9 and A10 are also accessible within minutes.
Layout:
Ground floor: Entry into the hall with cloakroom, meter cupboard and a toilet with hand basin. The living room is garden-oriented and has access to the back garden. The front kitchen has yet to be installed and overlooks the front garden where the storage room is located.
1st floor: The stairs lead to the first floor with three bright bedrooms. The bathroom is equipped with a walk-in shower, washbasin and toilet.
Via a fixed staircase, the attic floor can be reached: Spacious landing with central heating boiler. Spacious bedroom.
Garden and storage: The deep back garden is located on the sunny southwest and offers plenty of privacy. The indoor storage at the front is ideal for storing bicycles.
Details:
* Former rental property of De Key;
* Located on OWN LAND - NO PROPERTY;
* Living area approximately 113 sqm;
* Energy label C;
* Back garden facing south-west;
* Car-free neighbourhood with village character, ideal for families.
* Fixed project notary: Spier and Hazenberg notary in Amsterdam;
* Own occupancy clause applies;
* Seller has never occupied the property himself;
* Seller sells with an anti-speculation clause of 2 years;
* Delivery on short notice possible.
Don't miss this opportunity to live in a quiet, green area with the city at your fingertips!
The house is measured according to NVM measurement instruction. This measurement instruction is intended to apply a more uniform way of measuring to give an indication of the usable area. The measurement instruction does not completely rule out differences in measurement results, for example due to differences in interpretation, rounding off or limitations in carrying out the measurement.
This information has been compiled with due care. However, we do not accept any liability for any incompleteness, inaccuracy or otherwise, or the consequences thereof. All stated dimensions and surface areas are indicative. The buyer has his own obligation to investigate all matters of importance to him. With regard to this property, our office is the seller's estate agent. We advise you to engage an NVM/MVA Estate Agent, who will assist you with his expertise in the purchase process. If you do not wish to engage professional help, by law you consider yourself expert enough to oversee all matters of importance. The NVM's General Consumer Terms and Conditions apply.
Features
Transfer of ownership
- Asking price
- € 475,000 kosten koper
- Asking price per m²
- € 4,204
- Listed since
- Status
- Sold under reservation
- Acceptance
- Available in consultation
Construction
- Kind of house
- Single-family home, corner house
- Building type
- Resale property
- Year of construction
- 1972
- Type of roof
- Gable roof
Surface areas and volume
- Areas
- Living area
- 113 m²
- External storage space
- 9 m²
- Plot size
- 134 m²
- Volume in cubic meters
- 413 m³
Layout
- Number of rooms
- 5 rooms (4 bedrooms)
- Number of bath rooms
- 1 bathroom and 1 separate toilet
- Bathroom facilities
- Shower, toilet, and sink
- Number of stories
- 3 stories
Energy
- Energy label
- Insulation
- Double glazing
- Heating
- CH boiler
- Hot water
- CH boiler
- CH boiler
- Gas-fired combination boiler, in ownership
Cadastral data
- SLOTEN G 2693
- Cadastral map
- Area
- 134 m²
- Ownership situation
- Full ownership
Exterior space
- Garden
- Back garden and front garden
- Back garden
- 66 m² (12.67 metre deep and 5.22 metre wide)
- Garden location
- Located at the southwest
Storage space
- Shed / storage
- Detached brick storage
Parking
- Type of parking facilities
- Paid parking, public parking and resident's parking permits
Want to be informed about changes immediately?
Save this house as a favourite and receive an email if the price or status changes.
Popularity
0x
Viewed
0x
Saved
10/10/2024
On funda







