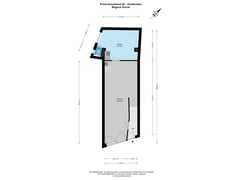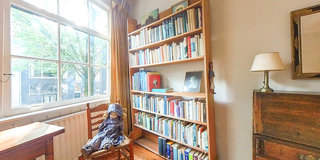Sold under reservation
Krom Boomssloot 32-H1011 GX AmsterdamNieuwmarkt
- 130 m²
- 60 m²
- 4
€ 1,000,000 k.k.
Eye-catcherCharmant grachtenpand, 130 m2, 4 slaapkamers en fijn terrasje
Description
AM for sale!
Krom Boomssloot 32
1011 GW Amsterdam
Unique listed canal house (approx. 130 m2), freehold, situated along one of the most idyllic canals of Amsterdam. This unique property is in a quiet location in the heart of the vibrant city centre, just around the corner from everything Amsterdam has to offer. The property offers various layout options, depending on your requirements. The foundation was recently renewed and the property is ready for a new owner to put their own personal stamp on it.
This canal house has 6 rooms divided over 3 floors and a lovely south-west facing terrace. What’s more: you could park your car inside! A rarity in the city centre.
Layout:
Ground floor (50 m2 total):
Private entrance to a multifunctional space of approx. 32 m2. This space has French doors to the front and offers the possibility to use this as parking space. It is currently used as work space, but the possibilities are endless. At the rear of this floor is a bedroom with a kitchenette and a toilet.
First floor:
This floor has a beautiful living room overlooking the pretty canal. At the rear, the dining area with the semi open-plan kitchen and access to the cosy south-west facing terrace. Along the hall is a wardrobe and a bathroom with a shower and toilet.
Second floor:
The top floor has two good-sized bedrooms. The bedroom at the front overlooks the canal and has access to the attic. The bedroom at the rear is currently used as library. Along the hall are two fitted cabinets, one of which has a washbasin and the other is used as wardrobe. The skylight lets in additional natural light.
The property offers plenty of possibilities to reconfigure the space to suit your requirements. These are just some of the options available:
Ground floor:
You could use the ground floor as living space, with an open-plan kitchen and dining area; ideal for social gatherings and dinner with friends and family. Another option is to use part of the space for parking and use the remaining space at the rear as living area.
First floor:
You could create two good-sized bedrooms here. The bedroom at the rear could also have an en-suite bathroom, while the landing is spacious enough for the addition of a (smaller) second bathroom.
Second floor:
This floor lends itself for various layout options. An easy option is to create two additional bedrooms with a small bathroom along the landing. A more luxurious option would be to create a master bedroom including en-suite bathroom and a stylish walk-in wardrobe for extra comfort.
The location:
Krom Boomsloot is situated in the historic Nieuwmarkt/Lastage area, a much sought-after area in the city centre. This area is particularly quiet and feels like a village, despite its central location. There are ample supermarkets, delicatessens, bars and restaurant in the area, as well as cultural venues, such as Carré, Stopera and NEMO science museum. This is also an ideal location for children, as there are ample playgrounds nearby and Artis zoo is within short biking distance.
You can find a large variety of sports facilities in the nearby Watergraafsmeer area, including football, hockey, athletics and tennis clubs and an ice rink. Krom Boomsloot is also near various parks, such as Marine terrein, Oosterpark and Westerpark, which are great recreational and event areas.
Public transport and accessibility:
Nieuwmarkt metro stop is within walking distance, from where you can travel to Central station in a matter of minutes. The various motorways and Schiphol Airport are all within easy reach by car.
Specifics:
- Living area approx. 130 m2;
- Listed building;
- New foundation;
- Freehold;
- Complete canal house;
- Situated along a picturesque canal in the heart of the city centre;
- Indoor parking;
- South-west facing terrace;
- Extremely quiet street, hardly any tourists and away from the hustle and bustle of the city;
- Unique property;
- Opportunity to create a layout to your liking;
- Excellent location, near public transport, motorway, around the corner from everything the city has to offer;
- Extremely central location, around the corner from shops, restaurants and cultural hotspots;
- Non-residency clause applies;
- Old age clause applies;
- A civil-law notary has already been appointed.
Asking price: € 1,000,000 costs payable by the purchaser
Delivery: in consultation.
This unique canal house is a once in a lifetime opportunity for anyone looking for a house with character, history and endless possibilities. Come and view this lovely house and be amazed by what this property has to offer! Call your NVM real estate agent or our office to plan a viewing of this apartment.
We have selected this information with the utmost care. We accept no responsibility for any incompleteness, inaccuracy or otherwise, nor for the consequences thereof. All the specified measurements and surfaces are indicative. The buyer has a duty to investigate any issues that are relevant to him/her. The real estate agent is the advisor of the seller in respect of this apartment. We advise you to engage the services of an expert (MVA) real estate agent to assist you during the purchasing process. If you have a specific requirement with regard to the property, we recommend that you inform our purchasing real estate agent thereof in time and conduct an independent investigation, or have it done on your behalf. If you do not engage the services of an expert representative, the law deems that you have enough expertise to establish any relevant matters. The NVM terms and conditions are applicable in full.
Features
Transfer of ownership
- Asking price
- € 1,000,000 kosten koper
- Asking price per m²
- € 7,692
- Listed since
- Status
- Sold under reservation
- Acceptance
- Available in consultation
Construction
- Kind of house
- Property alongside canal, row house
- Building type
- Resale property
- Year of construction
- 1745
- Specific
- Listed building (national monument)
- Type of roof
- Combination roof covered with asphalt roofing and roof tiles
Surface areas and volume
- Areas
- Living area
- 130 m²
- Exterior space attached to the building
- 13 m²
- Plot size
- 60 m²
- Volume in cubic meters
- 552 m³
Layout
- Number of rooms
- 6 rooms (4 bedrooms)
- Number of bath rooms
- 1 bathroom and 1 separate toilet
- Bathroom facilities
- Shower and toilet
- Number of stories
- 3 stories
- Facilities
- Skylight, passive ventilation system, flue, and TV via cable
Energy
- Energy label
- Not required
- Heating
- CH boiler
- Hot water
- CH boiler
- CH boiler
- Gas-fired combination boiler, in ownership
Cadastral data
- AMSTERDAM G 3353
- Cadastral map
- Area
- 60 m²
- Ownership situation
- Full ownership
Exterior space
- Location
- Alongside a quiet road, along waterway, alongside waterfront, sheltered location, in centre and in residential district
- Balcony/roof terrace
- Roof terrace present
Garage
- Type of garage
- Possibility for garage and built-in
- Capacity
- 2 cars
- Facilities
- Electricity and running water
Parking
- Type of parking facilities
- Paid parking, public parking and resident's parking permits
Want to be informed about changes immediately?
Save this house as a favourite and receive an email if the price or status changes.
Popularity
0x
Viewed
0x
Saved
24/10/2024
On funda







