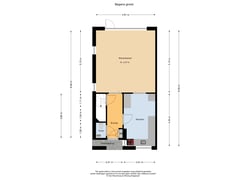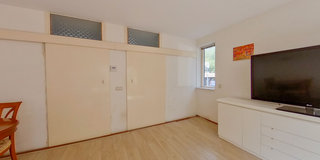Laan van Vlaanderen 6261066 MZ AmsterdamNieuw-Sloten-Noordwest
- 128 m²
- 111 m²
- 5
€ 575,000 k.k.
Description
*** FOR ENGLISH SEE BELOW ***
Bent u op zoek naar een verrassend ruime HOEKWONING met zonnige achtertuin gelegen in een rustige buurt? Dan bent u bij deze woning aan het juiste adres!
Met maar liefst 5 slaapkamers is deze woning de ideale gezinswoning, perfect voor gezinnen die op zoek zijn naar ruimte en comfort. De woning dient intern gemoderniseerd te worden.
De woning is gelegen in het geliefde Nieuw Sloten, een kindvriendelijke buurt met diverse speeltuinen, basisscholen en kinderdagverblijven. Ook in het omliggende groen kunnen kinderen lekker spelen.
Op loopafstand van winkelcentrum Belgiëplein met daar meerdere supermarkten, winkels en speciaalzaken waaronder een drogist, apotheek, kapsalon en horeca gelegenheden.
Voldoende recreatiemogelijkheden door middel van het vele groen zoals natuurpark Vrije Geer, Park de Oeverlanden en het Kasterleepark. Hier kunt u bijvoorbeeld een heerlijke wandeling maken of genieten van de natuur.
Tramlijn 1 en 2 maken het reizen naar de stad zeer gemakkelijk. Via de diverse uitvalswegen waaronder de A4, A5, A9 en A10 zijn ook de omliggende steden goed bereikbaar.
Totaal grondoppervlakte ca. 111 m2.
Totaal woonoppervlakte ca. 128 m2.
Totale inhoud ca. 434 m3.
Bouwjaar ca. 1992.
Indeling begane grond: royale entree voorzien van de meterkast, toiletruimte voorzien van een toilet met fontein, trapopgang naar de 1e etage en trapkast.
Vanuit de hal heeft u zowel toegang tot de lichte woonkamer als de keuken.
Doordat de woning is gelegen op de hoek beschikt de woonkamer over extra ramen een de zijkant, wat zorgt voor extra daglichttoetreding.
De woonkamer beschikt over een deur naar de achtertuin en biedt toegang tot de afsloten keuken.
De keuken is gesitueerd aan de voorzijde en voorzien van een gasfornuis, afzuigkap, koel-vriescombinatie en spoelbak.
Indeling 1e etage: overloop met toegang tot de 3 royale slaapkamers op deze etage.
De badkamer is gesitueerd aan de voorzijde van de woning en beschikt over een douche, toilet, wastafel met spiegel en planchet en wasmachine aansluiting.
Indeling 2e etage: overloop met toegang tot slaapkamer 4 en 5 en de technische (berg)ruimte.
De technische ruimte is aan de achterzijde van de woning gesitueerd en beschikt over de CV ketel (Intergas HRE 2018). en mechanische ventilatie unit.
Aanvaarding: oplevering in overleg (kan spoedig).
Eigendomssituatie: eigendom belast met eeuwigdurende erfpacht uitgegeven door de gemeente Amsterdam. De canon is afgekocht t/m 30-09-2041. Hierna zal de canon overgaan in een jaarlijkse canon (€ 1.186,55 te indexeren).
Energielabel: B.
Voorzieningen:
- Riante hoekwoning!
- Maar liefst 5 slaapkamers + 1 technische (berg)ruimte!
- Zonnige achtertuin gelegen op het oosten met achterom.
- Centrale ligging nabij het winkelcentrum Belgieplein.
- Ideale gezinswoning.
- Vrijstaande stenen berging.
- CV ketel (Intergas HRE 2018).
- Meterkast.
**** ENGLISH VERSION ****
Are you looking for a surprisingly spacious HOUSE on an corner with sunny backyard located in a quiet neighborhood? Then you have come to the right place!
With no less than 5 bedrooms, this property is the ideal family home, perfect for families looking for space and comfort. The house needs to be modernized internally.
The property is located in the popular Nieuw Sloten, a child-friendly neighborhood with several playgrounds, elementary school and daycare centers. Also in the surrounding greenery children can play well.
Within walking distance of shopping Belgiëplein with several supermarkets, stores and specialty stores including a drugstore, pharmacy, hairdresser and catering establishments.
Sufficient recreational opportunities through the many green areas such as nature park Vrije Geer, Park de Oeverlanden and Kasterleepark. Here you can for example take a lovely walk or enjoy nature.
Tram 1 and 2 make traveling to the city very easy. Through the various roads including the A4, A5, A9 and A10, the surrounding cities are also easily accessible.
Total land area approx 111 m2.
Total living area approx 128 m2.
Total content approx 434 m3.
Built in approx 1992.
Layout ground floor: spacious entrance hall equipped with the meter cupboard, toilet room equipped with a toilet with fountain, staircase to the 1st floor and stairs cupboard.
From the hall you have access to both the bright living room and the kitchen.
Because the house is located on the corner, the living room has extra windows on the side, which provides additional daylight.
The living room has a door to the backyard and provides access to the enclosed kitchen.
The kitchen is located at the front and equipped with a gas stove, extractor, fridge-freezer and sink.
Layout 1st floor: landing with access to the 3 spacious bedrooms on this floor.
The bathroom is located on the front of the house and has a shower, toilet, sink with mirror and shelf and washing machine connection.
Layout 2nd floor: landing with access to bedroom 4 and 5 and the technical (storage) room.
The technical room is located at the rear of the house and features the boiler (Bosch Eurostar) and mechanical ventilation unit.
Acceptance: delivery in consultation (can be soon).
Ownership situation: property encumbered with perpetual leasehold issued by the municipality of Amsterdam. The canon is paid for until 30-09-2041. After this the canon will change into an annual canon (€ 1,186.55 to be indexed).
Energy label: B.
Amenities:
- Spacious corner house!
- No less than 5 bedrooms + 1 technical (storage) room!
- Sunny backyard located on the east with back entrance.
- Central location near the shopping center Belgieplein.
- Ideal family home.
- Detached stone shed.
- CV ketel (Intergas HRE 2018).
- Meter cupboard.
Features
Transfer of ownership
- Asking price
- € 575,000 kosten koper
- Asking price per m²
- € 4,492
- Listed since
- Status
- Available
- Acceptance
- Available in consultation
Construction
- Kind of house
- Single-family home, corner house
- Building type
- Resale property
- Year of construction
- 1992
- Type of roof
- Flat roof covered with asphalt roofing
Surface areas and volume
- Areas
- Living area
- 128 m²
- External storage space
- 5 m²
- Plot size
- 111 m²
- Volume in cubic meters
- 434 m³
Layout
- Number of rooms
- 7 rooms (5 bedrooms)
- Number of bath rooms
- 1 bathroom and 1 separate toilet
- Bathroom facilities
- Shower, toilet, and sink
- Number of stories
- 3 stories
- Facilities
- Mechanical ventilation and TV via cable
Energy
- Energy label
- Insulation
- Roof insulation, double glazing, insulated walls, floor insulation and completely insulated
- Heating
- CH boiler
- Hot water
- CH boiler
- CH boiler
- Intergas HRE (gas-fired combination boiler from 2018, in ownership)
Cadastral data
- SLOTEN NOORD-HOLLAND E 5571
- Cadastral map
- Area
- 111 m²
- Ownership situation
- Municipal ownership encumbered with long-term leaset
- Fees
- Paid until 30-09-2041
Exterior space
- Location
- In residential district
- Garden
- Back garden
- Back garden
- 46 m² (8.76 metre deep and 5.30 metre wide)
- Garden location
- Located at the east with rear access
Storage space
- Shed / storage
- Detached brick storage
- Facilities
- Electricity
Parking
- Type of parking facilities
- Paid parking and resident's parking permits
Want to be informed about changes immediately?
Save this house as a favourite and receive an email if the price or status changes.
Popularity
0x
Viewed
0x
Saved
21/09/2024
On funda







