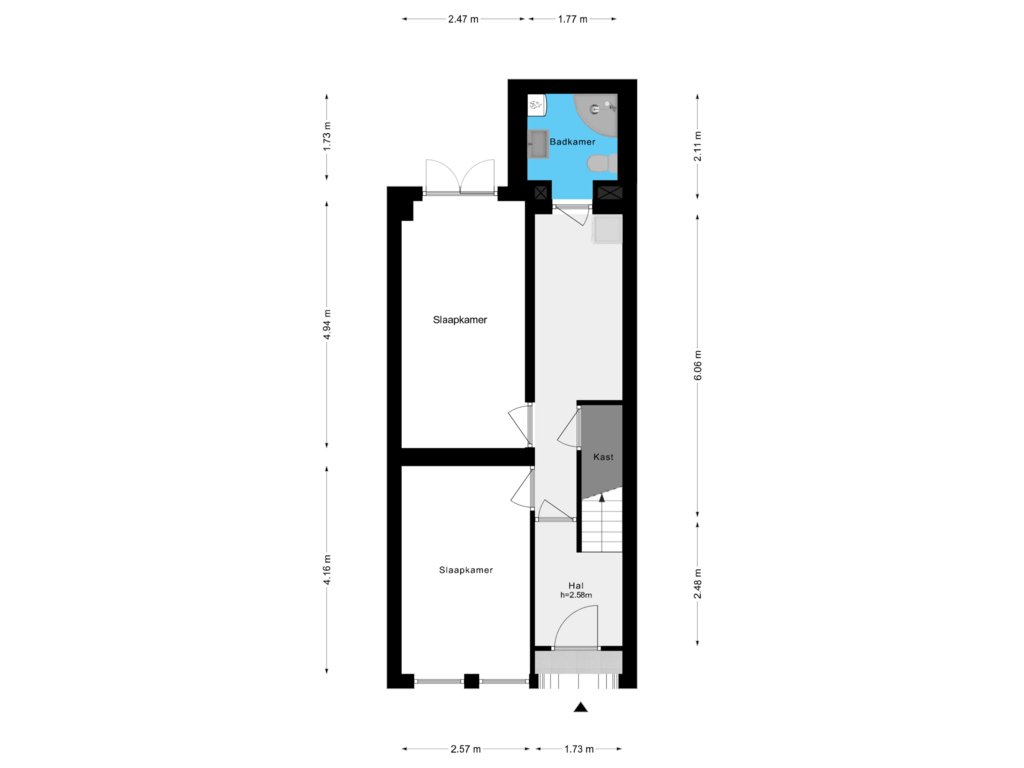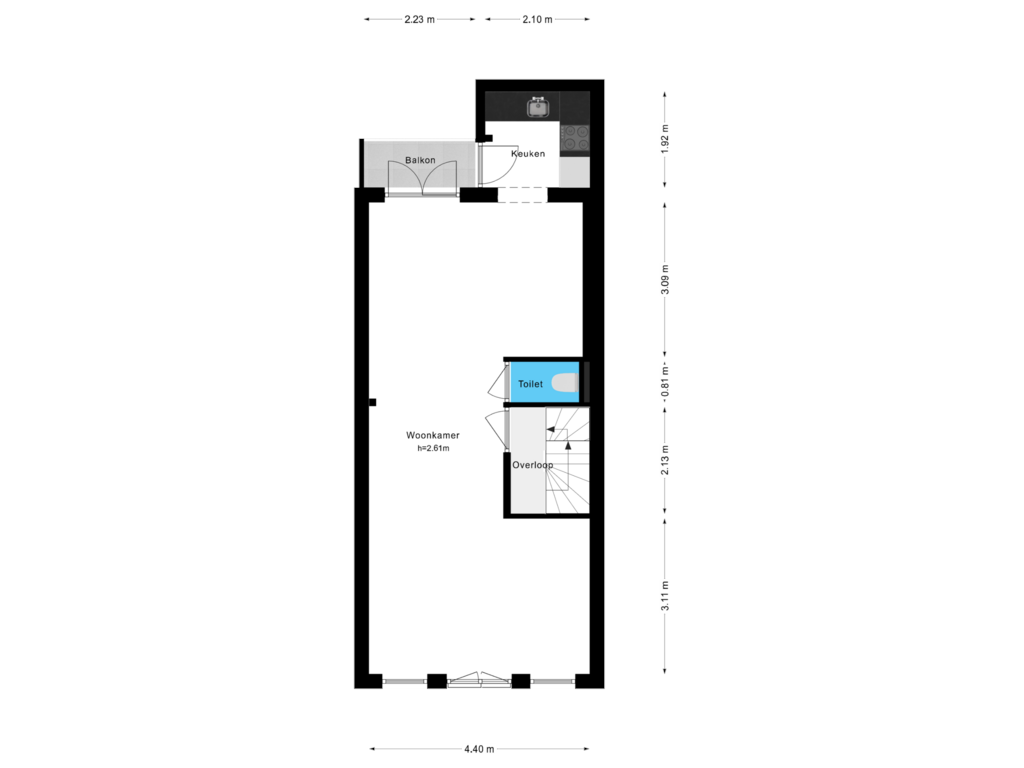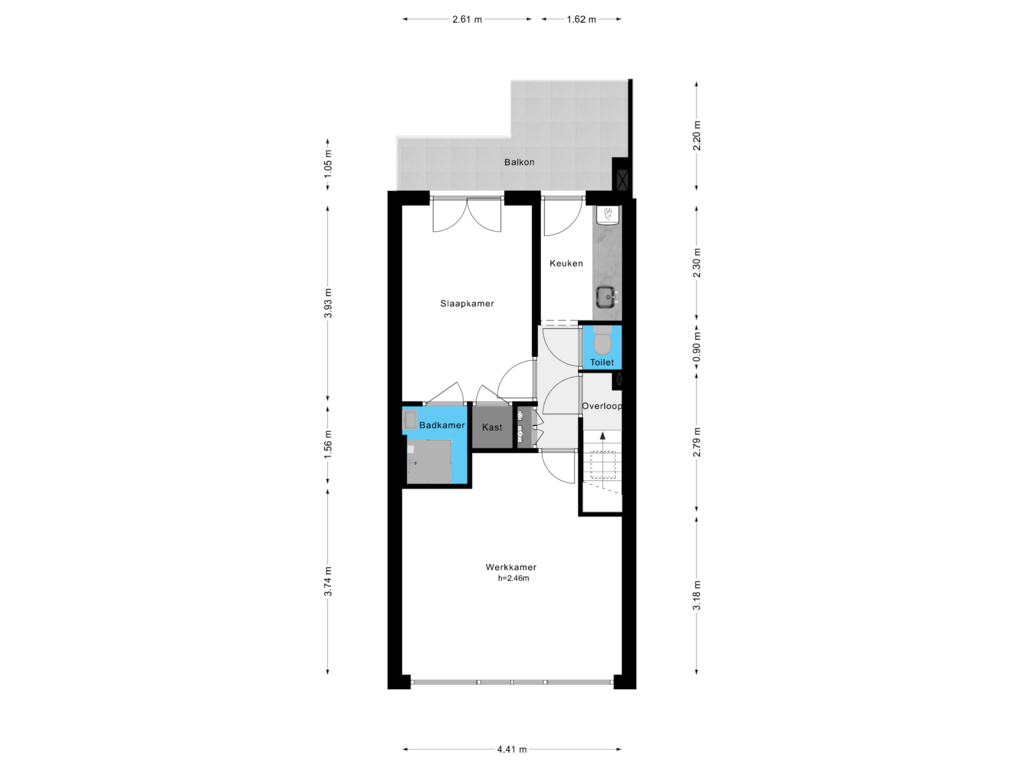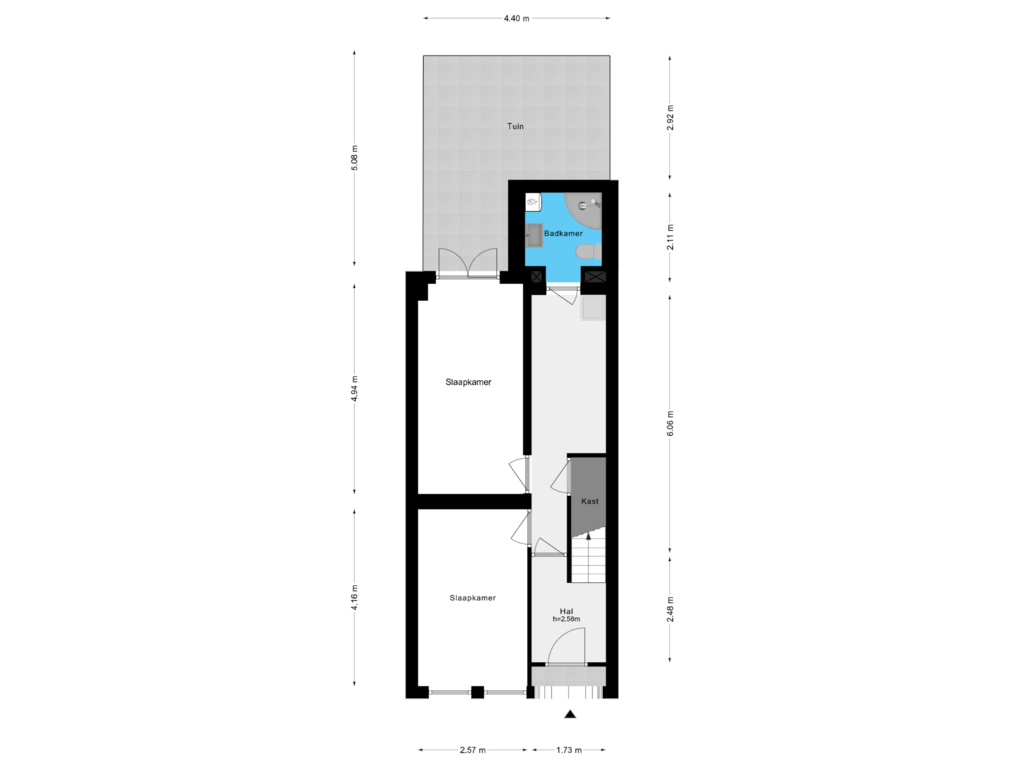This house on funda: https://www.funda.nl/en/detail/koop/amsterdam/huis-laing-s-nekstraat-61-h/89178647/
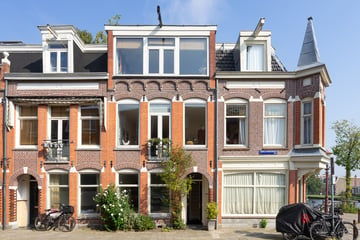
Description
Fantastic full property in the popular Laing’s Nekstraat, just around the corner from Linnaeusstraat, the lively Middenweg, and the peaceful Transvaalkade.
The house spans three floors, currently offers 4 bedrooms, a garden, a balcony, and a rooftop terrace. The entire foundation was renewed in 1999, and the property is situated on freehold land. Dual occupancy is possible. I would like to invite you for a viewing.
Tip!
Experience your future home in a unique way through our exclusive virtual 3D tour, available on Funda and our website. Take a virtual HD-quality walkthrough of the entire property and feel the space even before stepping inside.
This full property, spread over three floors, has a living space of over 132 m² and offers ample room, both indoors and outdoors. With no fewer than four bedrooms, two bathrooms, a garden, a balcony, and a rooftop terrace, you’ll have all the space you need for your family or for dual occupancy. The property has two addresses but a single ownership title, giving you the option to split it into two independent homes.
The layout:
The ground floor features a spacious entrance, a bedroom at the front, and a bedroom/office at the rear with direct access to the city garden of nearly 20 m². The first bathroom on this floor is equipped with a shower, toilet, and washbasin.
The first floor is the main living area of the house. Thanks to its three large front windows, the living room is filled with natural light. Through the French doors, you have access to the balcony, bringing the summer inside.
The fully-equipped kitchen includes appliances such as a dishwasher, induction hob, extractor fan, and a fridge-freezer.
The second floor offers two spacious bedrooms (three possible), a simple second kitchen, and a large rooftop terrace. Here too, you’ll find French doors for an optimal connection between indoors and outdoors.
The area:
In addition to the fantastic layout and space, the location of this house is ideal. You live on a quiet street, yet everything is within easy reach. The shops along Linnaeusstraat, Middenweg, and Oostpoort shopping center are within walking distance, as are various dining venues and parks like Frankendael and Oosterpark. The A10 motorway and public transport are also easily accessible.
Key features:
- Full property
- Situated on freehold land
- Foundation renewed in 1999, well-maintained
- Currently 4 bedrooms
- Energy label B
- Plenty of outdoor space: garden, balcony, and a rooftop terrace at the rear
- Single ownership title, two municipal addresses
- Located on a quiet, desirable street within walking distance of Linnaeusstraat and the lively Middenweg
- Delivery in consultation
Features
Transfer of ownership
- Asking price
- € 885,000 kosten koper
- Asking price per m²
- € 6,705
- Listed since
- Status
- Under offer
- Acceptance
- Available in consultation
Construction
- Kind of house
- Single-family home, row house
- Building type
- Resale property
- Year of construction
- 1912
- Type of roof
- Flat roof covered with asphalt roofing
Surface areas and volume
- Areas
- Living area
- 132 m²
- Exterior space attached to the building
- 11 m²
- Plot size
- 70 m²
- Volume in cubic meters
- 456 m³
Layout
- Number of rooms
- 5 rooms (4 bedrooms)
- Number of bath rooms
- 2 bathrooms and 2 separate toilets
- Bathroom facilities
- 2 showers, toilet, and 2 sinks
- Number of stories
- 3 stories
Energy
- Energy label
- Insulation
- Roof insulation, double glazing and insulated walls
- Heating
- CH boiler
- Hot water
- CH boiler
- CH boiler
- Intergas HRE (gas-fired combination boiler from 2020, in ownership)
Cadastral data
- AMSTERDAM W 300
- Cadastral map
- Area
- 70 m²
- Ownership situation
- Full ownership
Exterior space
- Location
- Alongside a quiet road, along waterway and in residential district
- Garden
- Back garden
- Back garden
- 18 m² (4.00 metre deep and 4.50 metre wide)
- Garden location
- Located at the northwest
- Balcony/roof terrace
- Roof terrace present and balcony present
Storage space
- Shed / storage
- Built-in
Parking
- Type of parking facilities
- Paid parking and resident's parking permits
Photos 44
Floorplans 4
© 2001-2025 funda












































