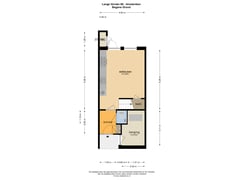Description
Spacious family home with an extra-deep, sunny backyard by the water, located in peaceful and desirable Amsterdam Noord!
Layout:
Ground Floor: Upon arrival, you’ll find a separate storage room with a washing machine connection directly to the right of the front door, perfect for additional storage. The entrance to the house leads to a hallway with a separate toilet and washbasin. The hallway flows into the dining area, which, together with the open kitchen, was completely renovated in 2023. This renovation has given the space a modern look while ensuring a practical and efficient layout. The kitchen is equipped with high-quality appliances, including a freestanding fridge-freezer, a spacious 6-burner gas stove with an extractor hood, an oven, and a dishwasher. A practical under-stair storage closet is also present. From the dining area, you have access to the south-facing backyard, where you can enjoy plenty of sunshine and a serene view over the water. The garden also features a shed with electricity and a sunshade.
First Floor: The first floor boasts a spacious living room, perfect for relaxing. At the front of the house is a bright bedroom, ideal as a guest room, home office, or hobby space.
Second Floor: On the second floor, you’ll find two generously sized bedrooms. The bedroom at the rear is large and filled with natural light, while the bedroom at the front offers equal comfort. The landing features a handy built-in closet housing the central heating system and mechanical ventilation unit. The bathroom is equipped with a washbasin unit, a shower cabin, and a second toilet.
For added comfort, all floors at the rear are fitted with screens, allowing you to maintain the perfect indoor temperature year-round.
Surroundings:
The home on Lange Vonder is located in the friendly Oostzanerwerf neighborhood of Amsterdam Noord, an ideal place where tranquility meets vibrant amenities. The area is surrounded by greenery, with the stunning recreational area 't Twiske just a short bike ride away, offering excellent opportunities for walking, cycling, or enjoying nature. A local supermarket provides for your daily needs, and within a 5-minute bike ride, you’ll find the Molenwijk shopping center. Additionally, the area is home to various charming dining spots, such as Loetje and Pllek at the NDSM werf, which also hosts a mix of shops and cultural hotspots.
This property is also exceptionally well-connected. By car, you’ll be on the A-10 ring road within minutes, with easy access to the A-5 and A-8 highways. For those relying on public transport, the NDSM werf is just a short bike ride away, offering a ferry service to Central Station, ensuring a quick connection to the heart of Amsterdam.
Specifics:
• Living area of approximately 94 m²;
• Separate storage room of approximately 6 m²;
• Leasehold paid off until 15-12-2042;
• South-facing backyard by the water;
• Free street parking;
• Fully renovated dining area with a modern kitchen;
• Built in 1994;
• 3 bedrooms;
• Excellent location near 't Twiske;
• Well-connected by both public transport and car.
Features
Transfer of ownership
- Asking price
- € 525,000 kosten koper
- Asking price per m²
- € 5,585
- Listed since
- Status
- Available
- Acceptance
- Available in consultation
Construction
- Kind of house
- Single-family home, row house
- Building type
- Resale property
- Year of construction
- 1994
- Type of roof
- Flat roof covered with asphalt roofing
Surface areas and volume
- Areas
- Living area
- 94 m²
- Other space inside the building
- 6 m²
- External storage space
- 1 m²
- Plot size
- 93 m²
- Volume in cubic meters
- 334 m³
Layout
- Number of rooms
- 5 rooms (3 bedrooms)
- Number of bath rooms
- 1 bathroom and 1 separate toilet
- Bathroom facilities
- Shower, toilet, and washstand
- Number of stories
- 3 stories
- Facilities
- Outdoor awning and mechanical ventilation
Energy
- Energy label
- Insulation
- Completely insulated
- Heating
- CH boiler
- Hot water
- CH boiler
- CH boiler
- Nefit HR-107 Ketel (gas-fired combination boiler from 2010, in ownership)
Cadastral data
- AMSTERDAM AN 2141
- Cadastral map
- Area
- 93 m²
- Ownership situation
- Municipal ownership encumbered with long-term leaset
- Fees
- Paid until 15-12-2042
Exterior space
- Location
- Alongside waterfront and in residential district
- Garden
- Back garden
- Back garden
- 52 m² (13.00 metre deep and 4.00 metre wide)
- Garden location
- Located at the south
Storage space
- Shed / storage
- Attached brick storage
- Facilities
- Electricity and running water
Parking
- Type of parking facilities
- Public parking
Want to be informed about changes immediately?
Save this house as a favourite and receive an email if the price or status changes.
Popularity
0x
Viewed
0x
Saved
07/01/2025
On funda







