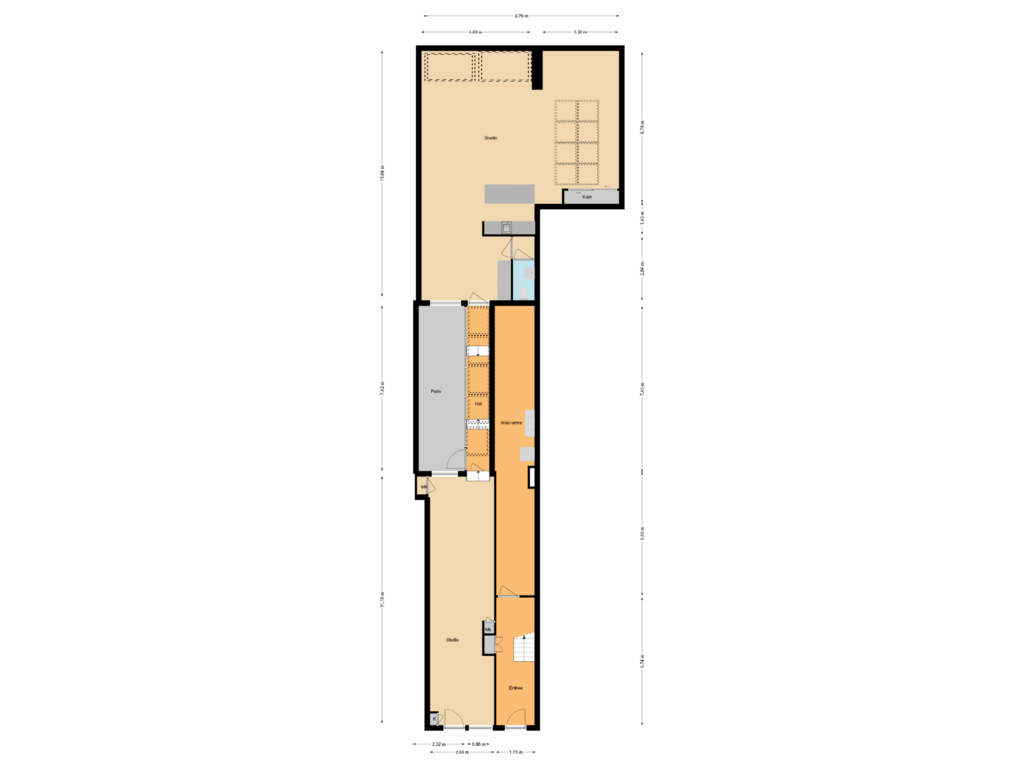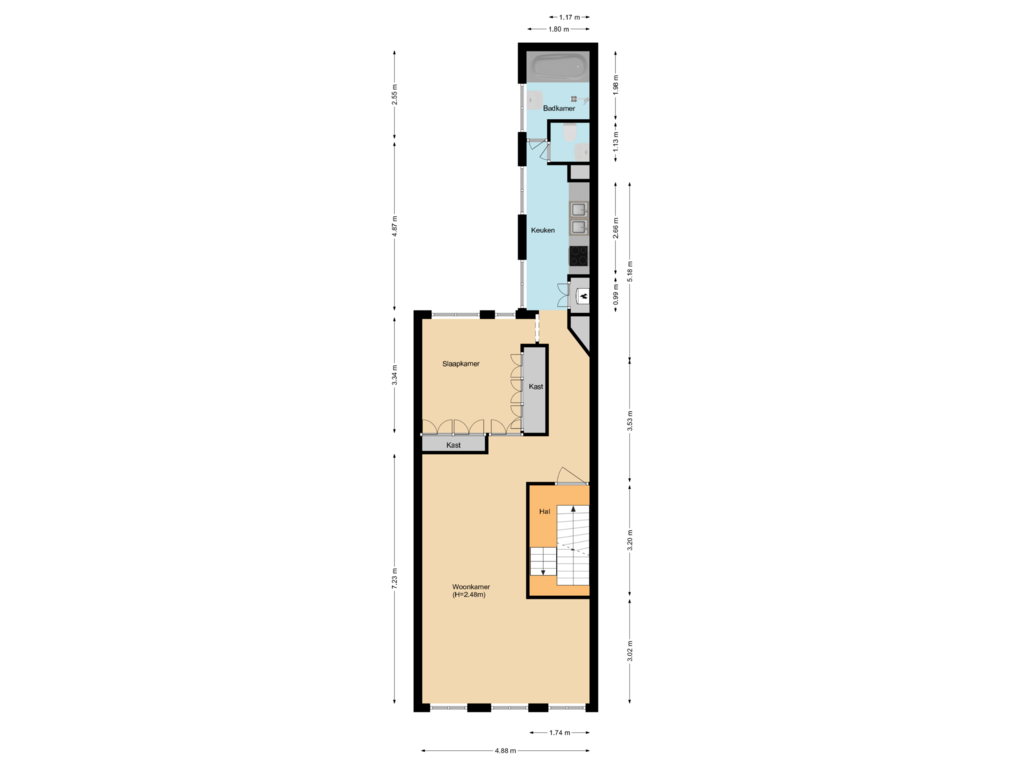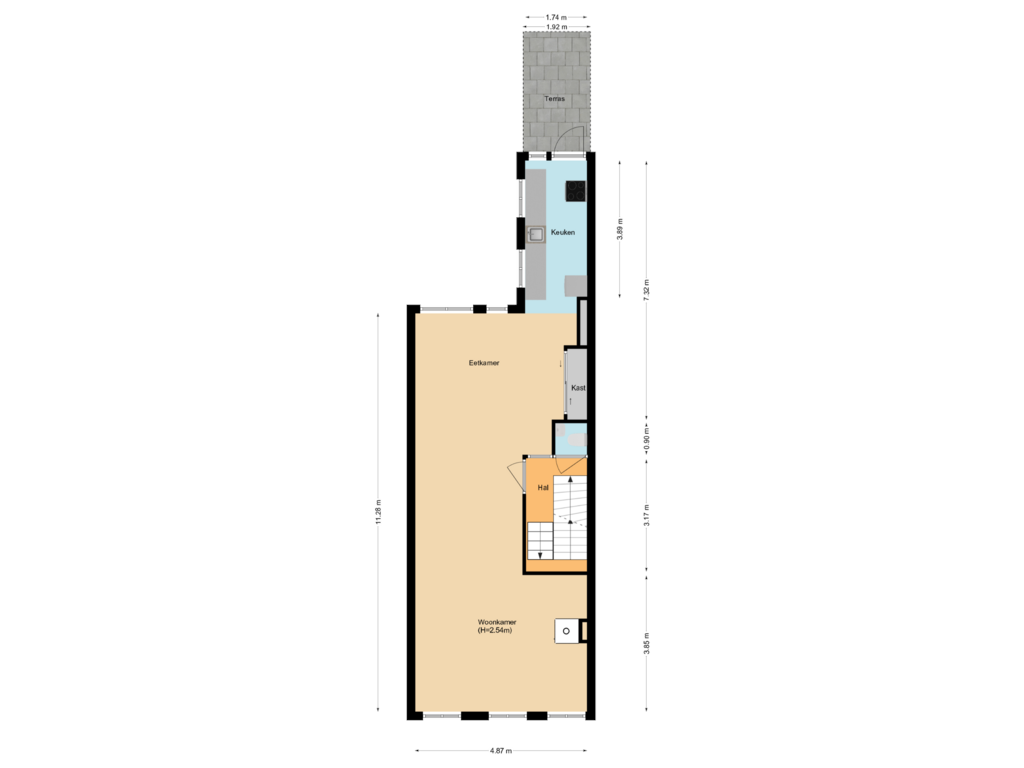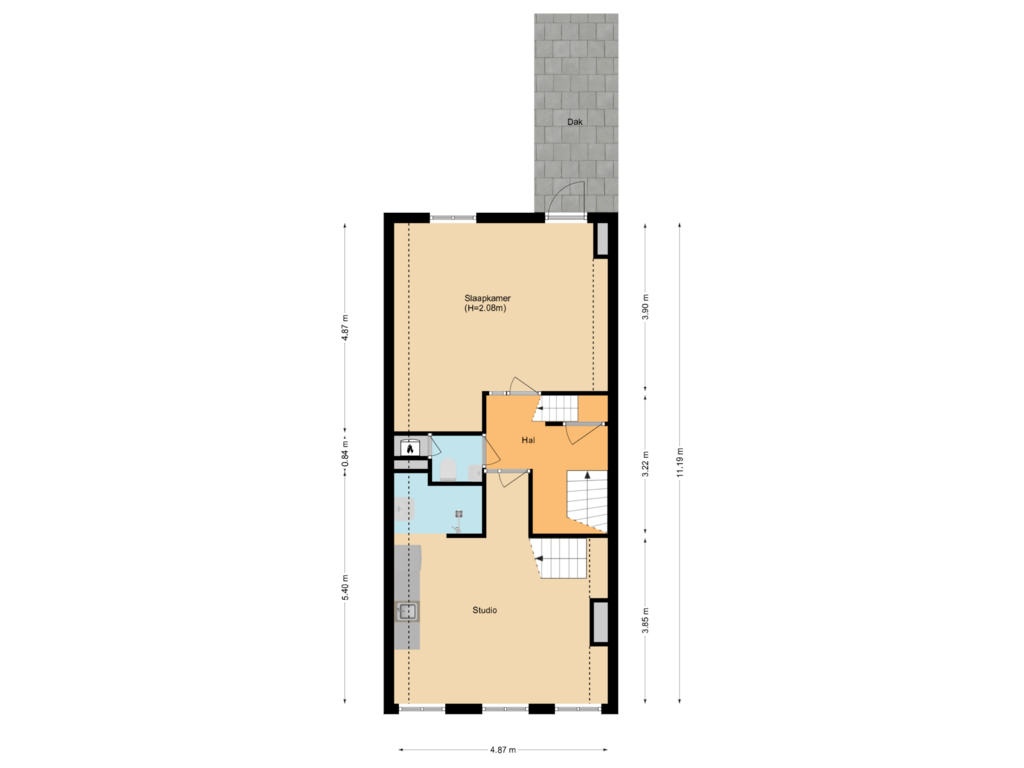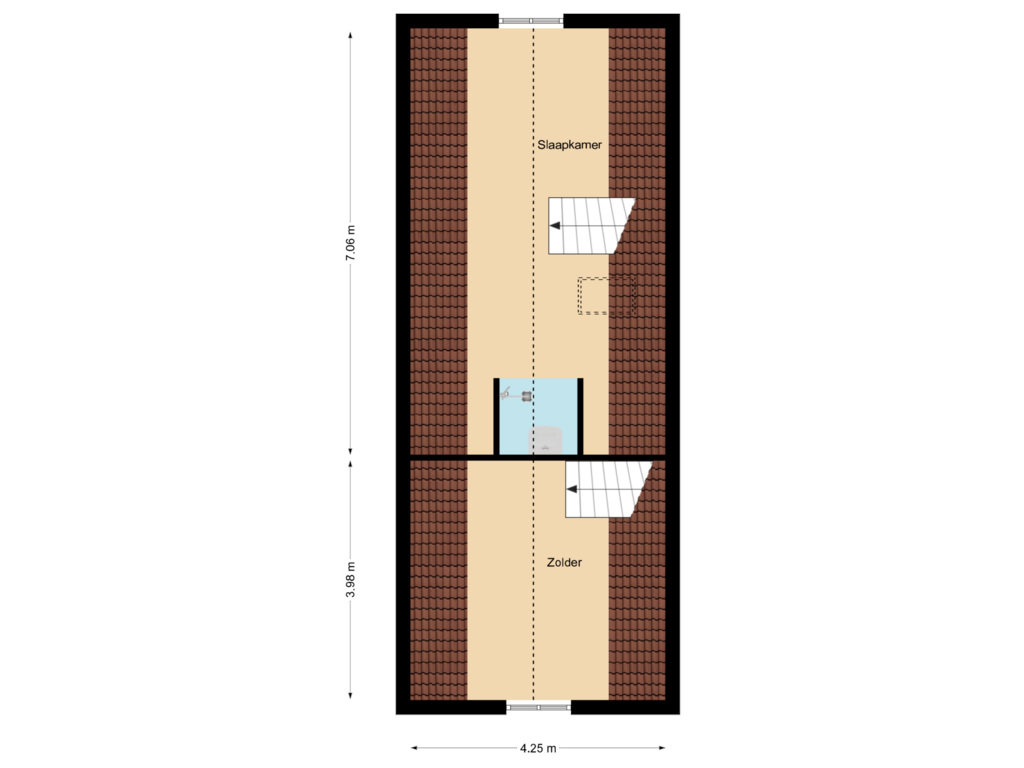This house on funda: https://www.funda.nl/en/detail/koop/amsterdam/huis-lauriergracht-138-1/43429557/
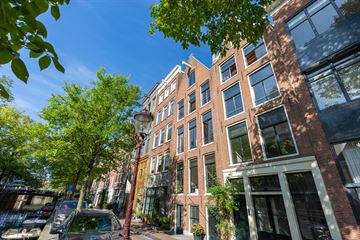
Eye-catcherMonumentaal grachtenpand op unieke locatie
Description
Unique opportunity to become the owner of a monumental canal house overlooking the Lauriergracht in the heart of Amsterdam! This includes the residential area on the first, second, third, and fourth floors + the entrance and storage on the ground floor. (The other part on the ground floor is a commercial space and is not included in the purchase. There is a commercial photo studio located in this space).
With a competitive asking price of less than €6.800 per square meter, there is plenty of room to customize and renovate all floors to your liking. By purchasing this property, you are acquiring space, location, and potential right away.
There are 2 separate apartment rights that can be used independently of each other and have their own address. This includes the first apartment on the 1st floor and the second apartment on the 2nd, 3rd, and 4th floors. This layout allows for the possibility of living in part of the property and renting out the rest, or sharing the building with family.
Not only does this property offer an ideal location, but also numerous opportunities to create your dream home. The spacious rooms on all floors have insulated ceilings, insulated walls, and large windows (mostly double-glazed) that allow natural sunlight to flood in. Both apartments have their own kitchen, and the living areas each have a private bathroom. There is a rooftop terrace on the second floor and the possibility to restore the former rooftop terrace on the third floor.
What truly sets this property apart is its unique location in the city, situated in a quiet section of the canal. Whether you are enjoying a cup of coffee in the morning or a glass of wine in the evening, the picturesque view from the large windows is breathtaking. Take in the view of passing boats and relax in the bustling city.
The surrounding area of Lauriergracht is a vibrant neighborhood, with trendy restaurants, boutiques, and cafes just steps away. The property is located in the historic center of Amsterdam, with its beautiful canals, museums, and cultural hotspots. This is a unique opportunity to put your own mark on a characterful canal house in the heart of Amsterdam.
A beautiful living space spread over 4 floors at Lauriergracht 138! Do not hesitate and seize this opportunity to make your dream home a reality at this unique address.
Contact us today to schedule a viewing!
Features
Transfer of ownership
- Asking price
- € 1,500,000 kosten koper
- Asking price per m²
- € 6,787
- Original asking price
- € 1,600,000 kosten koper
- Listed since
- Status
- Sold under reservation
- Acceptance
- Available in consultation
Construction
- Kind of house
- Property alongside canal, row house
- Building type
- Resale property
- Year of construction
- 1750
- Specific
- Double occupancy possible and monumental building
- Type of roof
- Gable roof covered with roof tiles
Surface areas and volume
- Areas
- Living area
- 221 m²
- Other space inside the building
- 8 m²
- Plot size
- 151 m²
- Volume in cubic meters
- 669 m³
Layout
- Number of rooms
- 9 rooms (5 bedrooms)
- Number of bath rooms
- 2 bathrooms and 3 separate toilets
- Bathroom facilities
- Bath, 2 sinks, and shower
- Number of stories
- 5 stories
- Facilities
- Skylight, mechanical ventilation, and passive ventilation system
Energy
- Energy label
- Insulation
- Roof insulation, double glazing and insulated walls
- Heating
- CH boiler
- Hot water
- CH boiler
- CH boiler
- Intergas (gas-fired combination boiler, in ownership)
Cadastral data
- AMSTERDAM E 10408
- Cadastral map
- Area
- 151 m²
- Ownership situation
- Full ownership
Exterior space
- Location
- Alongside waterfront and in centre
- Balcony/roof terrace
- Roof terrace present
Storage space
- Shed / storage
- Built-in
- Facilities
- Electricity and running water
- Insulation
- Insulated walls
Parking
- Type of parking facilities
- Paid parking and resident's parking permits
Photos 59
Floorplans 5
© 2001-2024 funda



























































