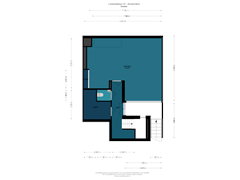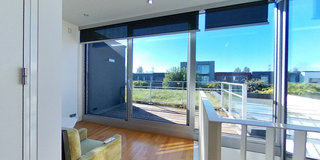Lisdoddelaan 311087 KB AmsterdamRieteilanden-West
- 219 m²
- 213 m²
- 1
€ 1,345,000 k.k.
Description
Beautiful villa located in IJburg with a spacious living room, French doors opening to the garden and the private dock. This home, with a living area of 219 m², is very spacious and offers numerous possibilities. The location is ideal for those seeking a combination of more tranquility and living space, while still being close to the vibrant atmosphere and hustle of Amsterdam's city center.
The house is currently set up for a two-person household and therefore has one bedroom. The number of bedrooms can be expanded to three or four. Additionally, there is an option to increase the living area by adding an extra floor to the villa.
SURROUNDINGS The villa is located on a wide, dead-end street in the most desirable part of Kleine Rieteiland, the smallest of the water-rich islands in Amsterdam's IJburg district. This island, known for its exclusive character, consists of approximately 120 architecturally designed houses, all located on open water and surrounded by a natural environment. Due to the many waterways and navigable canals, IJburg has a strong maritime feel, with the cozy marina full of restaurants and cafes serving as the bustling center.
IJburg is adjacent to the Diemerpark, a nature reserve the size of Vondelpark, where you can enjoy running, walking, or cycling (there are beautiful bike routes, including one towards Muiden). The park has its own beach and hosts both a football and a hockey club. For tennis lovers, there is a court available on Rieteiland Oost. With its many playgrounds, city beaches with safe swimming waters, and extensive parks, it’s an excellent place for children to grow up.
Furthermore, IJburg has many facilities, such as several highly regarded primary schools, the IJburg College, and multiple healthcare and childcare centers. For your daily groceries, you can visit the shopping center with various quality stores, a large Albert Heijn, and a weekly Saturday market. Tram line 26 takes you to Central Station in about 15 minutes, and bus 66 brings you to the Arena in 20 minutes. By car, you can quickly access the A10, A1, A2, and Schiphol via various main roads.
LAYOUT
Ground floor
Entry through the carport via the front door leads you into the hallway, which gives access to the spacious living room with an adjoining open kitchen and garden. The living room is located at the rear and has a sliding door that can open halfway. In the summer, this gives a nice outdoor feeling with the lovely terrace at the back. Additionally, the villa also has a private dock where a boat can be moored to enjoy the beautiful surroundings from the water. The IJ is also easily accessible by boat.
The generous open kitchen from the brand Tulp is equipped with a four-burner induction hob, a grill plate, a steam oven, a combination oven/microwave, a plate warmer, and a built-in coffee machine from Miele. The extra room is located at the front of the house, offering plenty of space for storage. There is also a separate toilet in the hallway. This room has French doors leading to the carport, making it easy to store items.
First floor
The first floor is accessible via the stairs. On this floor, you will find the spacious landing (which can still be converted into an extra room), the bedroom with an adjoining bathroom and balcony. The bedroom, with a built-in wardrobe and adjoining bathroom, is located at the front. The bathroom is equipped with a bathtub, walk-in shower/steam cabin, sink, toilet, and a sauna. From the landing, there is access to a rooftop terrace facing south. There is also a staircase leading to the roof hatch, where an extra floor can be built. Currently, there are 17 solar panels on the flat roof.
Basement
The basement is fully prepared for a separate apartment, with all the connections for a kitchen and bathroom already in place. This offers perfect opportunities for, for example, a home office or guest accommodation.
LEASEHOLD
The house is located on leasehold land owned by the Municipality of Amsterdam. The current ground lease has been bought off until June 15, 2052.
ENERGY LABEL
The energy label is currently being prepared, and we expect to add it to the documents within a few days.
SPECIFICS
- Villa with a living area of 219 m², according to NEN 2580 measurement certificate;
- Direct access to the water with a private dock;
- Spacious living room with French doors opening to the garden and terrace;
- High-quality open kitchen from Tulp, including Miele appliances;
- Generous bedroom with adjoining bathroom, balcony, and built-in wardrobe;
- South-facing rooftop terrace, accessible from the second floor;
- Prepared for expanding the living area (possibility for an extra floor);
- Basement prepared for a separate apartment, including connections for a kitchen and bathroom;
- Located on a wide, dead-end street for peace and privacy;
- Excellent location in a water-rich environment;
- Equipped with 10 solar panels;
- Possibility to expand with an extra (bed)room;
- Leasehold bought off until June 15, 2052;
- Energy label in progress, to be added shortly;
- Excellent accessibility by tram, bus, and direct access to the A10, A1, A2, and Schiphol;
- Delivery in consultation, can be arranged quickly.
Has this villa caught your attention, and would you like to schedule a viewing?
Feel free to make an appointment via phone number 020-6240363.
Disclaimer This information has been compiled with due care by us. However, we do not accept any liability for any incompleteness, inaccuracy, or otherwise, nor for the consequences thereof. All stated dimensions and surfaces are indicative. The buyer has their own duty to investigate all matters that are important to them. The broker is the seller’s advisor in regard to this property. We advise you to engage a professional (NVM) real estate agent to guide you through the purchase process. If you have specific wishes regarding the property, we advise you to inform your purchasing agent in good time and conduct independent research. If you do not engage an expert representative, you are deemed knowledgeable enough by law to oversee all matters of importance.
Features
Transfer of ownership
- Asking price
- € 1,345,000 kosten koper
- Asking price per m²
- € 6,142
- Listed since
- Status
- Available
- Acceptance
- Available in consultation
Construction
- Kind of house
- Villa, semi-detached residential property (residential property on water)
- Building type
- Resale property
- Year of construction
- 2004
- Type of roof
- Flat roof covered with asphalt roofing
Surface areas and volume
- Areas
- Living area
- 219 m²
- Exterior space attached to the building
- 11 m²
- Plot size
- 213 m²
- Volume in cubic meters
- 883 m³
Layout
- Number of rooms
- 4 rooms (1 bedroom)
- Number of bath rooms
- 1 bathroom and 2 separate toilets
- Bathroom facilities
- Sauna, shower, bath, steam cabin, toilet, sink, and washstand
- Number of stories
- 2 stories and a basement
- Facilities
- Outdoor awning, mechanical ventilation, rolldown shutters, sauna, TV via cable, and solar panels
Energy
- Energy label
- Not available
- Insulation
- Double glazing and completely insulated
- Heating
- Partial floor heating
- Hot water
- CH boiler
Cadastral data
- AMSTERDAM AU 650
- Cadastral map
- Area
- 213 m²
- Ownership situation
- Municipal long-term lease (end date of long-term lease: 15-06-2052)
- Fees
- Paid until 15-06-2052
Exterior space
- Location
- Alongside a quiet road, along waterway, alongside waterfront, in residential district and unobstructed view
- Garden
- Back garden, patio/atrium, side garden and sun terrace
- Back garden
- 70 m² (10.00 metre deep and 7.00 metre wide)
- Garden location
- Located at the northwest
- Balcony/roof terrace
- Roof terrace present and balcony present
Storage space
- Shed / storage
- Built-in
- Facilities
- Electricity, heating and running water
- Insulation
- Completely insulated
Garage
- Type of garage
- Carport
Parking
- Type of parking facilities
- Parking on private property
Want to be informed about changes immediately?
Save this house as a favourite and receive an email if the price or status changes.
Popularity
0x
Viewed
0x
Saved
11/10/2024
On funda







