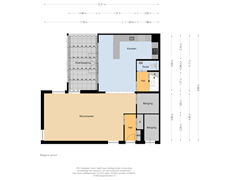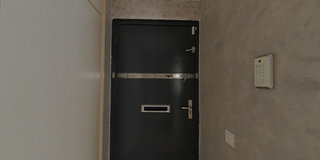L.J.M. Beelstraat 211067 WH AmsterdamDe Eendracht
- 136 m²
- 128 m²
- 3
€ 675,000 k.k.
Eye-catcherPrachtige luxe woning met 3 ruime slaapkamers, nieuwe keuken en tuin
Description
Very attractive family home with 3 bedrooms, garden, conservatory and private parking. Located near the Sportpark De Eendracht, garden park Osdorp and just a few minutes from the Haarlemmerweg, Sloterdijk, Westerpark, Tuinen van West.
You are very welcome for a viewing!
Classification:
Ground floor: You enter the hall with access to the meter cupboard, storage room and the living room. The spacious living room has lots of natural light from different angles.
There are luxurious patio doors to the garden. In the garden there is a cozy, beautiful spacious conservatory situated. The semi-open kitchen from 2022 can be reached from the living room, which is equipped with various built-in appliances.
From the dining room there is access to the hall, where a separate toilet and the stairs to the top can be reached.
It is worth mentioning that the walls are plastered with beautiful Italian stucco.
First floor:
Almost all rooms on this floor can be reached from the landing. There is a generous laundry room, there are three beautiful bedrooms.
The bathroom is a wellness area. Beautiful sitting/lying bath, a walk-in shower and a steam cabin. Of course, the sink with mirror and the second toilet are not missing.
Next to the house there is a private parking space with space for a large car.
The house stands out because of the nice spaces, the connection with the outside and the nice location. It is a unique opportunity to get involved, close to the center of Amsterdam!
Environment:
The Geuzenveld neighbourhood is appreciated as a lively neighbourhood. The many green areas and play facilities make it a popular residential destination for parents with children. All necessary facilities, such as shops, primary and secondary schools, sports clubs, public transport, etc., are available nearby. For your groceries you can go to the shopping center on the Lambertus Zijlplein. Here are many shops including an Albert Heijn supermarket, pharmacy, Etos, bicycle shop, hair salon, fishmonger, bakery, Vomar supermarket, Kruidvat, GP practice, etc. You can recreate in the Sportpark De Eendracht, at the Sloterplas, the nature reserve 'De Bretten' and at the Sportpark Ookmeer.
Accessibility:
The property is ideally located. Within walking distance is the bus stop for lines 21 and 61. Via the nearby highways A5, A9 and ring road A10, Schiphol airport and train station, but also Haarlem, Bloemendaal, Hoofddorp, The Hague and Rotterdam can be reached easily and quickly.
Park:
You can easily park next to the house in your own parking space.
Details:
- Approx. 136m2 living space;
- 3 bedrooms;
- Private parking;
- Garden;
- Greenhouse;
- Indoor and outdoor storage room.
- Equipped with double glazing;
- Energy label B;
- The continuous ground lease canon has been bought off until 01-03-2040.
- Delivery in consultation.
Interest?
We are happy to take the time for you! Schedule an appointment via our website (iQmakelaarsamsterdam.nl), by phone or via Funda and we will be happy to show you the property.
See you again!
Features
Transfer of ownership
- Asking price
- € 675,000 kosten koper
- Asking price per m²
- € 4,963
- Listed since
- Status
- Available
- Acceptance
- Available in consultation
Construction
- Kind of house
- Single-family home, semi-detached residential property
- Building type
- Resale property
- Year of construction
- 1990
- Accessibility
- Accessible for people with a disability and accessible for the elderly
Surface areas and volume
- Areas
- Living area
- 136 m²
- Other space inside the building
- 3 m²
- Exterior space attached to the building
- 13 m²
- Plot size
- 128 m²
- Volume in cubic meters
- 454 m³
Layout
- Number of rooms
- 4 rooms (3 bedrooms)
- Number of bath rooms
- 1 bathroom and 1 separate toilet
- Bathroom facilities
- Walk-in shower, jacuzzi, steam cabin, toilet, washstand, and whirlpool
- Number of stories
- 2 stories
Energy
- Energy label
- Insulation
- Roof insulation, double glazing and energy efficient window
- Heating
- CH boiler
- Hot water
- CH boiler
- CH boiler
- HR (gas-fired combination boiler from 2019, in ownership)
Cadastral data
- AMSTERDAM I 2608
- Cadastral map
- Area
- 128 m²
- Ownership situation
- Ownership encumbered with long-term leaset (end date of long-term lease: 01-03-2040)
Exterior space
- Location
- In residential district
- Garden
- Back garden
- Back garden
- 14 m² (3.50 metre deep and 4.00 metre wide)
- Garden location
- Located at the southeast with rear access
Storage space
- Shed / storage
- Built-in
- Facilities
- Electricity
Parking
- Type of parking facilities
- Parking on private property
Want to be informed about changes immediately?
Save this house as a favourite and receive an email if the price or status changes.
Popularity
0x
Viewed
0x
Saved
18/10/2024
On funda







