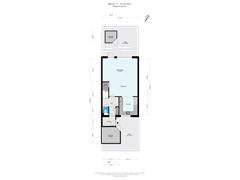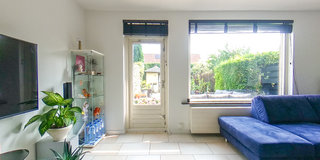Sold under reservation
Mijehof 771106 HB AmsterdamHolendrecht-Oost
- 109 m²
- 134 m²
- 3
€ 475,000 k.k.
Description
Perfect family home of 109m² with 3 spacious bedrooms (formerly 4), situated on a 134m² plot. The property features both a front garden and a sunny backyard, offering a total of 74m² of outdoor space.
Layout Ground Floor: The front garden includes an attached brick storage room with electricity, ideal for storing bicycles. Entrance, hall with meter cupboard, and a separate toilet with a wall-mounted floating closet. The generously sized living room boasts a light-colored tiled floor with underfloor heating. The open kitchen is fully equipped with high-quality built-in appliances from Gaggenau, including a Quooker (2023), steam oven, combination oven, fridge/freezer, dishwasher, and induction hob. From the living room, you can access the sunny southeast-facing backyard, which has a back entrance, an additional storage shed, an outdoor tap, and a sunshade.
1st Floor: Landing, large bedroom spanning the full width of the house at the rear, equipped with a dormer window. Originally, this was two bedrooms and can easily be restored. The second bedroom is located at the front. The bathroom is fitted with a shower, bathtub with jacuzzi function, sink, and a second toilet.
2nd Floor: Attic floor with a third spacious bedroom, with plenty of natural light from two roof windows. On the landing, there's extra storage space, a separate laundry room with a sink, and the central heating system with a washing machine connection.
A loft, accessible via a pull-down ladder, provides additional storage space.
Details:
Energy label C
Plot size: 134m²
Ground lease paid off until 01-12-2029
Underfloor heating on the ground floor
Furniture available for purchase
The kitchen is a delight for cooking enthusiasts, with all imaginable built-in appliances
Delivery in consultation
Features
Transfer of ownership
- Asking price
- € 475,000 kosten koper
- Asking price per m²
- € 4,358
- Listed since
- Status
- Sold under reservation
- Acceptance
- Available in consultation
Construction
- Kind of house
- Single-family home, row house
- Building type
- Resale property
- Year of construction
- 1981
- Type of roof
- Gable roof covered with roof tiles
Surface areas and volume
- Areas
- Living area
- 109 m²
- Other space inside the building
- 7 m²
- External storage space
- 3 m²
- Plot size
- 134 m²
- Volume in cubic meters
- 443 m³
Layout
- Number of rooms
- 4 rooms (3 bedrooms)
- Number of bath rooms
- 1 bathroom and 1 separate toilet
- Bathroom facilities
- Shower, bath, toilet, and sink
- Number of stories
- 3 stories and a loft
- Facilities
- Outdoor awning, passive ventilation system, and TV via cable
Energy
- Energy label
- Heating
- CH boiler
- Hot water
- CH boiler
- CH boiler
- Gas-fired combination boiler
Cadastral data
- WEESPERKARSPEL L 627
- Cadastral map
- Area
- 134 m²
- Ownership situation
- Municipal ownership encumbered with long-term leaset
- Fees
- Paid until 01-12-2029
Exterior space
- Location
- Alongside a quiet road and in residential district
- Garden
- Back garden and front garden
- Back garden
- 56 m² (11.00 metre deep and 5.13 metre wide)
- Garden location
- Located at the southeast with rear access
Storage space
- Shed / storage
- Attached brick storage
- Facilities
- Electricity
Parking
- Type of parking facilities
- Public parking
Want to be informed about changes immediately?
Save this house as a favourite and receive an email if the price or status changes.
Popularity
0x
Viewed
0x
Saved
04/09/2024
On funda







